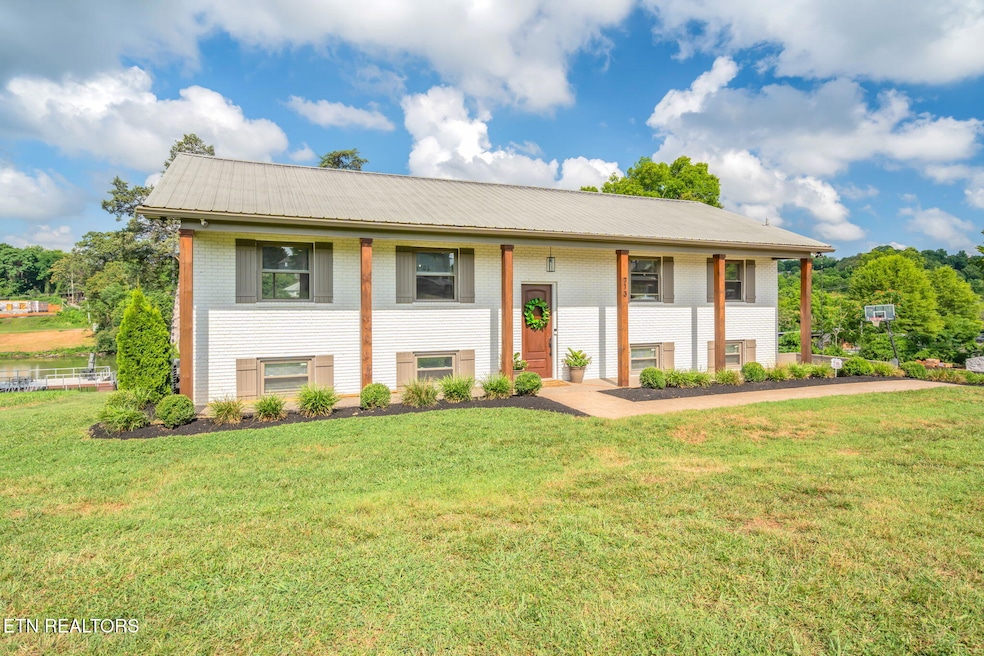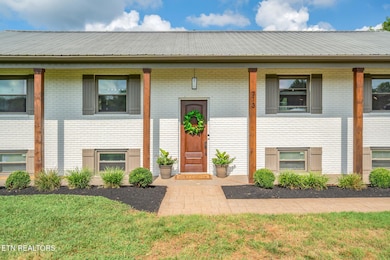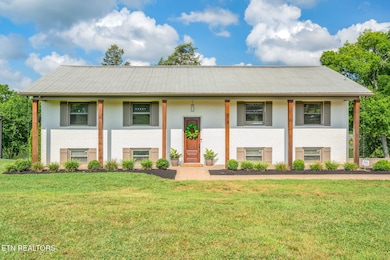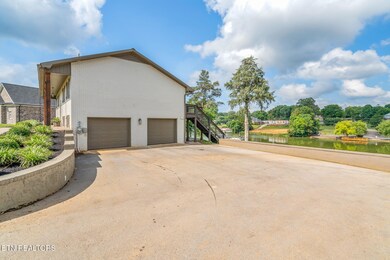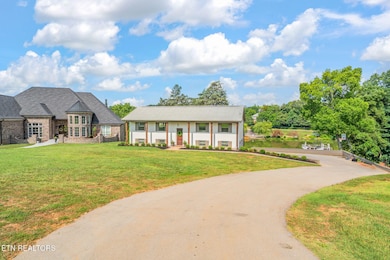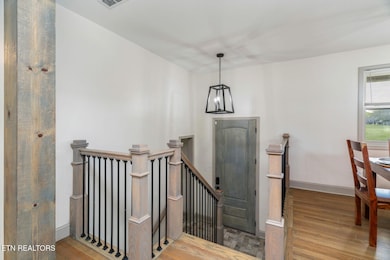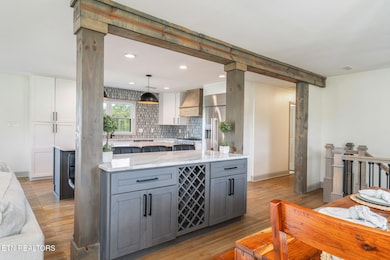713 Concord Rd Concord, TN 37934
Estimated payment $5,486/month
Highlights
- Lake Front
- Docks
- Landscaped Professionally
- Farragut Intermediate School Rated A-
- 1.1 Acre Lot
- Deck
About This Home
Discover luxury WATERFRONT/LAKEFRONT living at 713 Concord Road—a fully renovated 4-bedroom, 3-bathroom home situated on over an acre in the highly sought-after Farragut area. With direct access to Fort Loudoun Lake, a private dock, and high-end updates throughout, this rare property offers the perfect blend of modern comfort and waterfront tranquility. Step inside to an airy, open floor plan where natural light pours in showcasing gorgeous lake views and wide-open living spaces. The main level features a renovated kitchen with large island that flows seamlessly into the dining and living areas—ideal for entertaining or family gatherings. The main level primary suite features lake views and a spa-style bathroom. Three additional bedrooms and updated bathrooms offer flexibility and comfort for guests, kids, or work-from-home needs. Enjoy outdoor living at its best with an expansive deck perfect for relaxing or outdoor dining. The gently sloping backyard leads to your own private dock, ready for boating, fishing, or sunset cruising right from your backyard. Nestled on 1+ acre and just minutes from top-rated schools, Turkey Creek shopping, and Concord Park, this home offers a rare combination of privacy, convenience, and lakefront lifestyle. Don't miss this turnkey waterfront gem—schedule your private tour today!
Listing Agent
Brandy Lydon
Keller Williams West Knoxville License #333959 Listed on: 07/11/2025
Home Details
Home Type
- Single Family
Est. Annual Taxes
- $2,650
Year Built
- Built in 1966
Lot Details
- 1.1 Acre Lot
- Lake Front
- Landscaped Professionally
- Lot Has A Rolling Slope
Parking
- 2 Car Attached Garage
- Basement Garage
- Side Facing Garage
- Garage Door Opener
- Off-Street Parking
Home Design
- Traditional Architecture
- Brick Exterior Construction
- Brick Frame
Interior Spaces
- 2,256 Sq Ft Home
- Gas Fireplace
- Vinyl Clad Windows
- Formal Dining Room
- Recreation Room
- Bonus Room
- Finished Basement
- Walk-Out Basement
Kitchen
- Eat-In Kitchen
- Gas Cooktop
- Microwave
- Dishwasher
- Kitchen Island
- Disposal
Flooring
- Wood
- Tile
- Vinyl
Bedrooms and Bathrooms
- 4 Bedrooms
- Main Floor Bedroom
- Walk-In Closet
- 3 Full Bathrooms
- Walk-in Shower
Laundry
- Laundry Room
- Washer and Dryer Hookup
Outdoor Features
- Access To Lake
- Docks
- Stream or River on Lot
- Deck
- Covered Patio or Porch
Schools
- Farragut Primary Elementary School
- Farragut Middle School
- Farragut High School
Utilities
- Central Heating and Cooling System
- Tankless Water Heater
Community Details
- No Home Owners Association
- William A Coker Resub Subdivision
Listing and Financial Details
- Property Available on 7/11/25
- Assessor Parcel Number 153 034
Map
Home Values in the Area
Average Home Value in this Area
Tax History
| Year | Tax Paid | Tax Assessment Tax Assessment Total Assessment is a certain percentage of the fair market value that is determined by local assessors to be the total taxable value of land and additions on the property. | Land | Improvement |
|---|---|---|---|---|
| 2025 | $2,650 | $170,525 | $0 | $0 |
| 2024 | $2,650 | $170,525 | $0 | $0 |
| 2023 | $2,091 | $134,550 | $0 | $0 |
| 2022 | $2,091 | $134,550 | $0 | $0 |
| 2021 | $1,452 | $68,500 | $0 | $0 |
| 2020 | $1,452 | $68,500 | $0 | $0 |
| 2019 | $1,452 | $68,500 | $0 | $0 |
| 2018 | $1,452 | $68,500 | $0 | $0 |
| 2017 | $1,497 | $70,600 | $0 | $0 |
| 2016 | $1,590 | $0 | $0 | $0 |
| 2015 | $1,590 | $0 | $0 | $0 |
| 2014 | $1,590 | $0 | $0 | $0 |
Property History
| Date | Event | Price | List to Sale | Price per Sq Ft | Prior Sale |
|---|---|---|---|---|---|
| 11/21/2025 11/21/25 | Price Changed | $999,999 | -4.3% | $443 / Sq Ft | |
| 11/08/2025 11/08/25 | Price Changed | $1,045,000 | -0.4% | $463 / Sq Ft | |
| 11/05/2025 11/05/25 | Price Changed | $1,049,000 | -0.1% | $465 / Sq Ft | |
| 10/16/2025 10/16/25 | Price Changed | $1,050,000 | -0.9% | $465 / Sq Ft | |
| 09/28/2025 09/28/25 | Price Changed | $1,060,000 | -1.9% | $470 / Sq Ft | |
| 08/13/2025 08/13/25 | Price Changed | $1,080,000 | -1.8% | $479 / Sq Ft | |
| 07/11/2025 07/11/25 | For Sale | $1,100,000 | +98.2% | $488 / Sq Ft | |
| 08/18/2021 08/18/21 | Sold | $555,000 | -42.1% | $246 / Sq Ft | View Prior Sale |
| 04/30/2021 04/30/21 | Sold | $959,000 | -1.6% | $329 / Sq Ft | View Prior Sale |
| 04/16/2021 04/16/21 | Pending | -- | -- | -- | |
| 05/07/2020 05/07/20 | For Sale | $975,000 | -- | $335 / Sq Ft |
Purchase History
| Date | Type | Sale Price | Title Company |
|---|---|---|---|
| Quit Claim Deed | $3,243 | None Listed On Document | |
| Quit Claim Deed | -- | None Listed On Document | |
| Warranty Deed | $555,000 | Signature Title | |
| Warranty Deed | $959,000 | Melrose Title Company Llc | |
| Warranty Deed | $56,975 | None Available | |
| Interfamily Deed Transfer | -- | -- |
Mortgage History
| Date | Status | Loan Amount | Loan Type |
|---|---|---|---|
| Previous Owner | $604,175 | Future Advance Clause Open End Mortgage |
Source: East Tennessee REALTORS® MLS
MLS Number: 1307475
APN: 153-034
- 613 Blackburn Dr
- 715 Landing Ln
- 616 Loop Rd
- 510 Loop Rd
- 0 Concord Rd Unit 1288132
- 511 Windlass Rd
- 500 Concord Rd
- 11109 Lake Ridge Dr
- 609 Arlington Dr
- 11443 Woodcliff Dr Unit 5
- 613 Royal Way Ln
- 1117 Harbour Shore Dr
- 11626 Loblolly Ln
- 10932 Twin Harbour Dr
- 11905 Midhurst Dr
- 11104 Flotilla Dr
- 11028 Center Cross Dr
- 10913 Twin Harbour Dr
- 11620 Foxford Dr
- 10815 Farragut Hills Blvd
- 200 Brooklawn St
- 924 Ashley Michelle Ct
- 10916 Parkgate Ln
- 10724 Prince Albert Way
- 10725 Prince Albert Way Unit 4
- 11719 S Williamsburg Dr
- 200 Lovell Heights Rd Unit 2
- 103 Lansdowne Dr
- 10428 Victoria Dr
- 10865 Parkside Dr
- 437 Chapel Grove Ln
- 132 Durwood Rd
- 1610 Polte Ln
- 218 Baltusrol Rd
- 810 Tapestry Way
- 9634 Snowy Clf Ln
- 11613 Vista Terrace Way
- 9533 Snowy Cliff Ln
- 9635 Westland Cove Way
- 12134 Evergreen Terrace Ln
