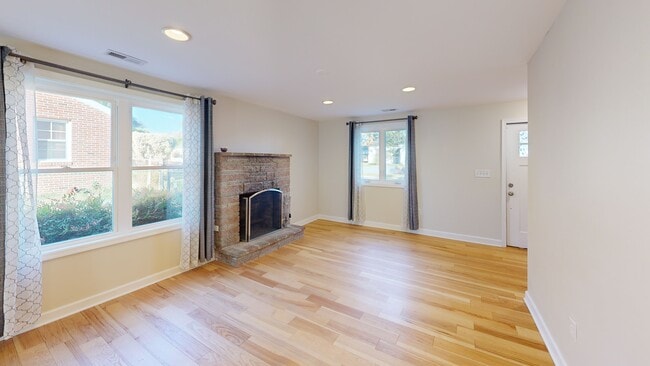
713 Cotter Rd Glen Burnie, MD 21060
Estimated payment $2,204/month
Highlights
- Rambler Architecture
- Office or Studio
- Fireplace
- No HOA
- 1 Car Detached Garage
- Patio
About This Home
Step into 713 Cotter Road — a beautifully refreshed 3-bedroom, 1-bath gem tucked in the heart of Glen Burnie. From the moment you arrive, you’ll feel the warmth of this inviting home, where gleaming updated appliances and a fully renovated bathroom meet the timeless charm of built-in shelving and a cozy fireplace. Sunlight pours through the windows, dancing across comfortable living spaces perfect for both quiet mornings and lively evenings with friends.
Out back, unwind beneath the covered patio, host summer cookouts in the spacious yard, or imagine the possibilities in the detached garage and unfinished shed — ideal for a future studio, workshop, or creative retreat. Nestled within the welcoming Harundale Oakwood Park Civic Association, you’ll enjoy a neighborly atmosphere, tree-lined streets, and low HOA dues that keep the community beautiful. This is more than a house — it’s a place to make memories.
Listing Agent
(410) 693-1107 aryanna.carrera@penfedrealty.com Berkshire Hathaway HomeServices PenFed Realty License #5020724 Listed on: 08/15/2025

Home Details
Home Type
- Single Family
Est. Annual Taxes
- $3,495
Year Built
- Built in 1947
Lot Details
- 5,900 Sq Ft Lot
Parking
- 1 Car Detached Garage
- 3 Driveway Spaces
- Parking Storage or Cabinetry
- Free Parking
- Side Facing Garage
- Fenced Parking
Home Design
- Rambler Architecture
- Slab Foundation
- Shingle Roof
- Stucco
Interior Spaces
- 936 Sq Ft Home
- Property has 1 Level
- Fireplace
- Sliding Doors
- Partially Carpeted
- Home Security System
Kitchen
- Electric Oven or Range
- Built-In Microwave
- Dishwasher
Bedrooms and Bathrooms
- 3 Main Level Bedrooms
- 1 Full Bathroom
Laundry
- Laundry on main level
- Dryer
- Washer
Outdoor Features
- Patio
- Office or Studio
Utilities
- Central Heating and Cooling System
- Tankless Water Heater
- Phone Available
- Cable TV Available
Community Details
- No Home Owners Association
- Association fees include road maintenance, trash
- Harundale Subdivision
Listing and Financial Details
- Tax Lot 7
- Assessor Parcel Number 020341814265877
Matterport 3D Tour
Floorplan
Map
Home Values in the Area
Average Home Value in this Area
Tax History
| Year | Tax Paid | Tax Assessment Tax Assessment Total Assessment is a certain percentage of the fair market value that is determined by local assessors to be the total taxable value of land and additions on the property. | Land | Improvement |
|---|---|---|---|---|
| 2025 | $3,319 | $272,800 | $143,300 | $129,500 |
| 2024 | $3,319 | $257,233 | $0 | $0 |
| 2023 | $3,113 | $241,667 | $0 | $0 |
| 2022 | $2,793 | $226,100 | $113,300 | $112,800 |
| 2021 | $5,253 | $210,167 | $0 | $0 |
| 2020 | $2,419 | $194,233 | $0 | $0 |
| 2019 | $2,254 | $178,300 | $103,300 | $75,000 |
| 2018 | $1,778 | $175,367 | $0 | $0 |
| 2017 | $1,711 | $172,433 | $0 | $0 |
| 2016 | -- | $169,500 | $0 | $0 |
| 2015 | -- | $164,000 | $0 | $0 |
| 2014 | -- | $158,500 | $0 | $0 |
Property History
| Date | Event | Price | List to Sale | Price per Sq Ft | Prior Sale |
|---|---|---|---|---|---|
| 09/30/2025 09/30/25 | Price Changed | $365,399 | -0.3% | $390 / Sq Ft | |
| 09/22/2025 09/22/25 | Price Changed | $366,599 | -0.4% | $392 / Sq Ft | |
| 08/15/2025 08/15/25 | For Sale | $368,000 | +50.2% | $393 / Sq Ft | |
| 09/28/2018 09/28/18 | Sold | $245,000 | -1.6% | $262 / Sq Ft | View Prior Sale |
| 08/20/2018 08/20/18 | Pending | -- | -- | -- | |
| 08/03/2018 08/03/18 | Price Changed | $249,000 | -3.9% | $266 / Sq Ft | |
| 07/19/2018 07/19/18 | For Sale | $259,000 | +78.6% | $277 / Sq Ft | |
| 03/16/2018 03/16/18 | Sold | $145,000 | +2.1% | $155 / Sq Ft | View Prior Sale |
| 03/04/2018 03/04/18 | Pending | -- | -- | -- | |
| 02/28/2018 02/28/18 | For Sale | $142,000 | -- | $152 / Sq Ft |
Purchase History
| Date | Type | Sale Price | Title Company |
|---|---|---|---|
| Special Warranty Deed | $255,000 | Closeline Settlements Dba Clos | |
| Special Warranty Deed | $255,000 | Closeline Settlements Dba Clos | |
| Deed | $245,000 | Maryland Title Group Llc | |
| Deed | $145,000 | None Available | |
| Deed | $91,800 | -- |
Mortgage History
| Date | Status | Loan Amount | Loan Type |
|---|---|---|---|
| Open | $240,000 | Construction | |
| Closed | $240,000 | Construction | |
| Previous Owner | $245,000 | VA | |
| Closed | -- | No Value Available |
About the Listing Agent
Aryanna's Other Listings
Source: Bright MLS
MLS Number: MDAA2123458
APN: 03-418-14265877
- 7701 Oakwood Rd
- 115 Stevens Rd
- 7491 E Furnace Branch Rd
- 1020 Cayer Dr
- 741 Heather Stone Loop
- 247 Carroll Rd
- 205 Lisa Ln
- 7779 New York Ln
- 528 Kuethe Rd NE Unit A
- 1 Country Club Dr
- 205 3rd Ave SW
- 302 Phelps Ave
- 215 Woodhill Dr
- 14 Leymar Rd
- 284 Oakwood Village Ct
- 208 Somerset Bay Dr
- 937 Dumbarton Rd
- 299 Snow Cap Ct
- 13 Scott Ave Unit B
- 7669 Marcin Dr





