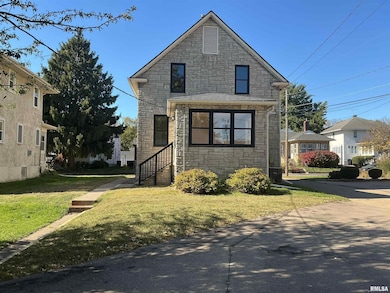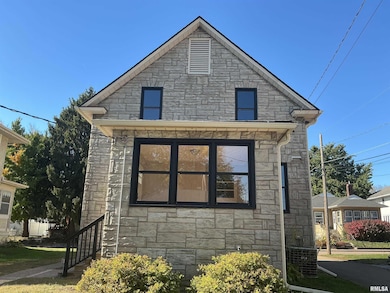713 Douglas Ct Clinton, IA 52732
Estimated payment $1,068/month
Highlights
- No HOA
- 3 Car Detached Garage
- Forced Air Heating and Cooling System
- Formal Dining Room
- Enclosed Patio or Porch
- Ceiling Fan
About This Home
Move-In Ready 3-Bedroom Two-Story Home Welcome to a truly low-maintenance residence featuring extensive, high-value updates. This 3-bedroom, two-story home offers assurance with a new roof (complete tear-off), all-new windows, and updated plumbing and electrical systems. The entire interior has been freshly painted in a neutral palette, and the bath features an updated vanity and modern fixtures. Enjoy abundant natural light in the bright sunporch located at the rear of the home, a perfect spot for relaxation. Hardwood floors have been refinished! All new appliances! Range, Fridge, and Dishwasher! Additionally there are finished rooms in the basement for additional living or storage space! The exterior includes a large, detached 3-car garage for vehicles, storage, or a workshop. The property is conveniently located with easy access to local parks and amenities.
Listing Agent
Ruhl&Ruhl REALTORS Clinton Brokerage Phone: 563-441-1776 License #S43586000 Listed on: 10/24/2025

Open House Schedule
-
Saturday, November 01, 202510:00 to 11:00 am11/1/2025 10:00:00 AM +00:0011/1/2025 11:00:00 AM +00:00Add to Calendar
Home Details
Home Type
- Single Family
Est. Annual Taxes
- $1,489
Year Built
- Built in 1900
Lot Details
- Lot Dimensions are 45 x 125
- Level Lot
Parking
- 3 Car Detached Garage
- Garage Door Opener
Home Design
- Shingle Roof
- Stone
Interior Spaces
- 1,911 Sq Ft Home
- Ceiling Fan
- Formal Dining Room
- Basement Fills Entire Space Under The House
Kitchen
- Range with Range Hood
- Dishwasher
- Disposal
Bedrooms and Bathrooms
- 3 Bedrooms
Outdoor Features
- Enclosed Patio or Porch
Schools
- Clinton Elementary And Middle School
- Clinton High School
Utilities
- Forced Air Heating and Cooling System
- Heating System Uses Natural Gas
- High Speed Internet
- Cable TV Available
Community Details
- No Home Owners Association
- Kelly Brothers Subdivision
Listing and Financial Details
- Assessor Parcel Number 8039890000
Map
Home Values in the Area
Average Home Value in this Area
Tax History
| Year | Tax Paid | Tax Assessment Tax Assessment Total Assessment is a certain percentage of the fair market value that is determined by local assessors to be the total taxable value of land and additions on the property. | Land | Improvement |
|---|---|---|---|---|
| 2025 | $1,490 | $80,250 | $11,240 | $69,010 |
| 2024 | $1,490 | $80,010 | $11,240 | $68,770 |
| 2023 | $1,468 | $80,010 | $11,240 | $68,770 |
| 2022 | $1,336 | $61,133 | $8,294 | $52,839 |
| 2021 | $1,412 | $61,133 | $8,294 | $52,839 |
| 2020 | $1,412 | $61,133 | $8,294 | $52,839 |
| 2019 | $1,456 | $61,133 | $0 | $0 |
| 2018 | $1,418 | $61,133 | $0 | $0 |
| 2017 | $1,418 | $61,133 | $0 | $0 |
| 2016 | $1,412 | $61,133 | $0 | $0 |
| 2015 | $1,412 | $61,133 | $0 | $0 |
| 2014 | $1,418 | $61,133 | $0 | $0 |
| 2013 | $1,398 | $0 | $0 | $0 |
Property History
| Date | Event | Price | List to Sale | Price per Sq Ft | Prior Sale |
|---|---|---|---|---|---|
| 10/24/2025 10/24/25 | For Sale | $179,900 | +127.7% | $94 / Sq Ft | |
| 12/11/2024 12/11/24 | Sold | $79,000 | -9.7% | $62 / Sq Ft | View Prior Sale |
| 11/19/2024 11/19/24 | Pending | -- | -- | -- | |
| 11/12/2024 11/12/24 | For Sale | $87,500 | +20.0% | $68 / Sq Ft | |
| 09/19/2012 09/19/12 | Sold | $72,900 | 0.0% | $71 / Sq Ft | View Prior Sale |
| 08/07/2012 08/07/12 | Pending | -- | -- | -- | |
| 08/07/2012 08/07/12 | For Sale | $72,900 | -- | $71 / Sq Ft |
Purchase History
| Date | Type | Sale Price | Title Company |
|---|---|---|---|
| Warranty Deed | $79,000 | None Listed On Document | |
| Warranty Deed | $73,000 | None Available |
Mortgage History
| Date | Status | Loan Amount | Loan Type |
|---|---|---|---|
| Previous Owner | $71,579 | FHA |
Source: RMLS Alliance
MLS Number: QC4268729
APN: 80-3989-0000
- 605 Melrose Ct
- 602 Kenilworth Ct
- 1216 9th Ave S
- 626 Argyle Ct
- 1201 9th Ave S
- 1301 Caroline Ave
- 1315 Caroline Ave
- 602 S 9th St
- 905 5th Ave S
- 716 Terrace Dr
- 1025 Crescent Dr
- 1330 Florence Ave
- 839 6th Ave S
- 811 7th Ave S
- 822 6th Ave S
- 1400 8th Ave S
- 800 6th Ave S
- 315 N 9th St
- 1030 Grandview Dr
- 1121 2nd Ave S
- 751 2nd Ave S
- 907 Ikes Peak Rd
- 847 Gateway Ave
- 2582 Friendship Trail
- 2575 Gates Dr
- 104 S Main St Unit B
- 1215 7th Ave
- 116 E Main St Unit 2
- 511 E Main St
- 509 9th St
- 509 9th St Unit 307
- 509 9th St Unit 304
- 723 Cox Ct
- 54 Cobblestone Ln
- 73 Manor Dr
- 6817 Timber Ct
- 7118 International Dr
- 206 E Washington St
- 7216-7220 Grove Crossing
- 4833 Lauren Ln






