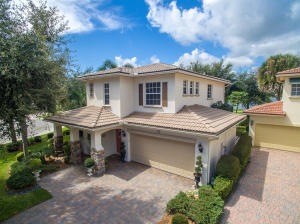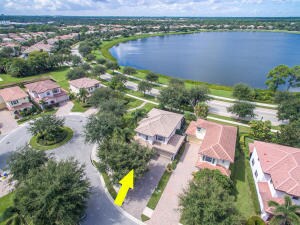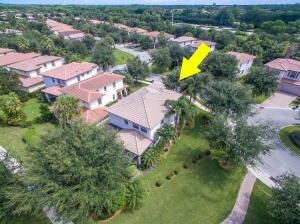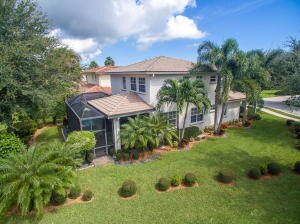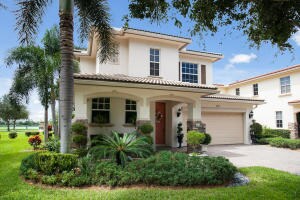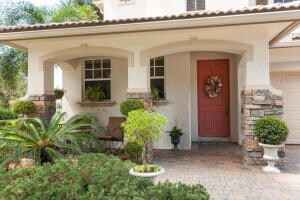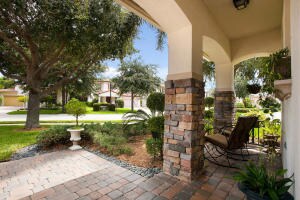
713 Duchess Ct Palm Beach Gardens, FL 33410
Evergrene NeighborhoodEstimated Value: $763,978 - $790,000
Highlights
- Lake Front
- Gated with Attendant
- Clubhouse
- William T. Dwyer High School Rated A-
- Room in yard for a pool
- Roman Tub
About This Home
As of November 2016Wow!!, This Home is Amazing, Rare Pine Model Home with 3 Beds/3 Baths + Den (4th Bed?). Spectacular Lake & Dazzling Sunset Views, Sun Filled Rare Corner Lot with Large Side & Backyards, Expanded Screen Enclosed Patio/Covered Lanai. Beautifully Landscaped Backyard. Stunning Finishes Include; an Upgraded Kitchen with Top Notch Appliances, Granite Counter Tops, Diagonal Tumbled Marble Backsplash & Built-In Breakfast Bench/Area. Spacious Great Room Can Be Divided into a Separate Living Room & Dining Area. Ideally Located Towards the End of a Cul-De-Sac. Easy Walking Distance to the Resort-Like Clubhouse, & Pool. Truly Immaculate, Bring Your Most Discerning Buyer. Furniture Negotiable. MOVE-IN READY.
Home Details
Home Type
- Single Family
Est. Annual Taxes
- $3,905
Year Built
- Built in 2005
Lot Details
- Lake Front
- Fenced
- Sprinkler System
- Property is zoned PCD(ci
HOA Fees
- $471 Monthly HOA Fees
Parking
- 2 Car Attached Garage
Home Design
- Mediterranean Architecture
- Barrel Roof Shape
- Frame Construction
Interior Spaces
- 1,973 Sq Ft Home
- 2-Story Property
- Furnished or left unfurnished upon request
- High Ceiling
- Plantation Shutters
- Blinds
- Entrance Foyer
- Great Room
- Combination Dining and Living Room
- Den
- Loft
- Lake Views
Kitchen
- Built-In Oven
- Gas Range
- Microwave
- Dishwasher
- Disposal
Flooring
- Carpet
- Tile
Bedrooms and Bathrooms
- 3 Bedrooms
- Split Bedroom Floorplan
- Walk-In Closet
- 3 Full Bathrooms
- Dual Sinks
- Roman Tub
- Separate Shower in Primary Bathroom
Laundry
- Laundry Room
- Dryer
- Washer
Home Security
- Home Security System
- Fire and Smoke Detector
Outdoor Features
- Room in yard for a pool
- Patio
Utilities
- Forced Air Zoned Heating and Cooling System
- Gas Water Heater
- Cable TV Available
Listing and Financial Details
- Assessor Parcel Number 52424125120000400
Community Details
Overview
- Association fees include management, common areas, cable TV, ground maintenance, recreation facilities, reserve fund, security, trash
- Evergrene Subdivision, Pine Floorplan
Amenities
- Clubhouse
- Game Room
- Billiard Room
- Business Center
- Community Library
Recreation
- Community Basketball Court
- Community Pool
- Community Spa
- Putting Green
- Park
- Trails
Security
- Gated with Attendant
- Resident Manager or Management On Site
Ownership History
Purchase Details
Purchase Details
Home Financials for this Owner
Home Financials are based on the most recent Mortgage that was taken out on this home.Purchase Details
Home Financials for this Owner
Home Financials are based on the most recent Mortgage that was taken out on this home.Purchase Details
Similar Homes in Palm Beach Gardens, FL
Home Values in the Area
Average Home Value in this Area
Purchase History
| Date | Buyer | Sale Price | Title Company |
|---|---|---|---|
| Bell Lawrence N | -- | Attorney | |
| Bell Lawrence Bn | $422,000 | None Available | |
| Christie Thomas J | $350,000 | Attorney | |
| Goldstein Glenn E | $400,000 | Dba Wci Title |
Mortgage History
| Date | Status | Borrower | Loan Amount |
|---|---|---|---|
| Open | Bell Lawrence Bn | $300,000 | |
| Previous Owner | Christie Thomas J | $120,000 | |
| Previous Owner | Christie Thomas J | $125,000 | |
| Previous Owner | Goldstein Glenn E | $700,000 |
Property History
| Date | Event | Price | Change | Sq Ft Price |
|---|---|---|---|---|
| 11/17/2016 11/17/16 | Sold | $422,000 | -3.5% | $214 / Sq Ft |
| 10/18/2016 10/18/16 | Pending | -- | -- | -- |
| 09/19/2016 09/19/16 | For Sale | $437,500 | -- | $222 / Sq Ft |
Tax History Compared to Growth
Tax History
| Year | Tax Paid | Tax Assessment Tax Assessment Total Assessment is a certain percentage of the fair market value that is determined by local assessors to be the total taxable value of land and additions on the property. | Land | Improvement |
|---|---|---|---|---|
| 2024 | $9,638 | $464,278 | -- | -- |
| 2023 | $9,044 | $422,071 | $286,300 | $296,887 |
| 2022 | $7,930 | $383,701 | $0 | $0 |
| 2021 | $7,127 | $348,819 | $120,750 | $228,069 |
| 2020 | $6,959 | $337,794 | $110,250 | $227,544 |
| 2019 | $7,144 | $343,198 | $0 | $343,198 |
| 2018 | $6,677 | $327,712 | $0 | $327,712 |
| 2017 | $7,100 | $342,822 | $0 | $0 |
| 2016 | $3,822 | $214,559 | $0 | $0 |
| 2015 | $3,905 | $213,068 | $0 | $0 |
| 2014 | $3,941 | $211,377 | $0 | $0 |
Agents Affiliated with this Home
-
Sam Elias

Seller's Agent in 2016
Sam Elias
RE/MAX
(561) 373-9912
79 in this area
159 Total Sales
Map
Source: BeachesMLS
MLS Number: R10268469
APN: 52-42-41-25-12-000-0400
- 198 Evergrene Pkwy
- 54 Stoney Dr
- 42 Stoney Dr
- 339 Chambord Terrace
- 341 Chambord Terrace
- 318 September St
- 542 Tomahawk Ct
- 866 Taft Ct
- 524 Tomahawk Ct
- 13315 Provence Dr
- 203 Evergrene Pkwy
- 905 Mill Creek Dr
- 923 Mill Creek Dr
- 128 Abondance Dr
- 425 Pumpkin Dr
- 5021 Magnolia Bay Cir
- 5023 Magnolia Bay Cir
- 136 Euphrates Cir
- 3682 Toulouse Dr
- 13315 Deauville Dr
