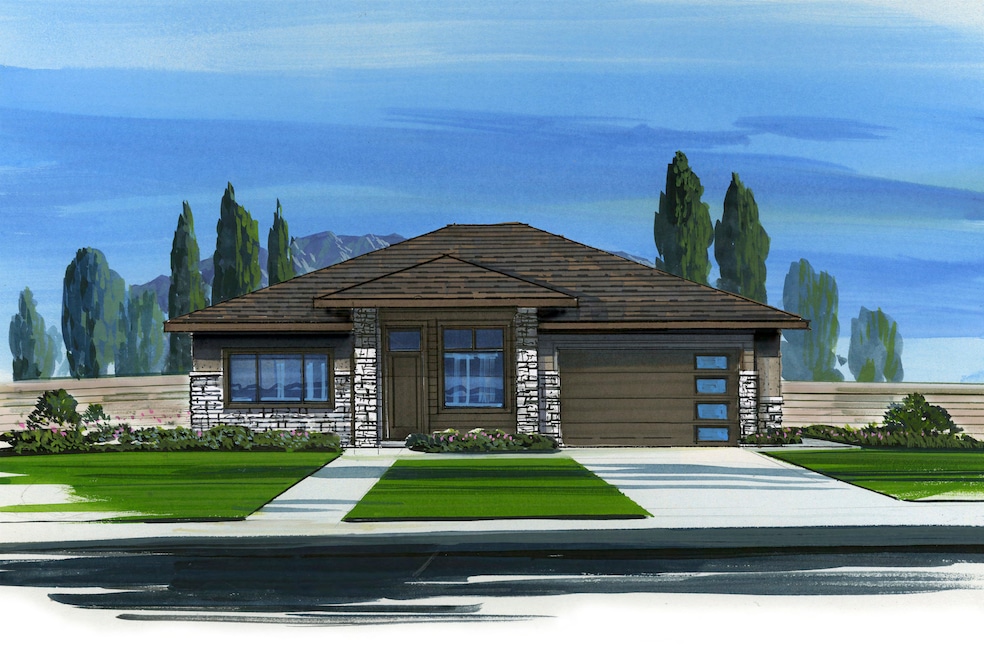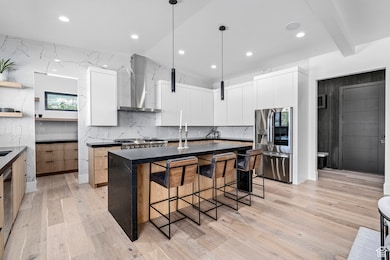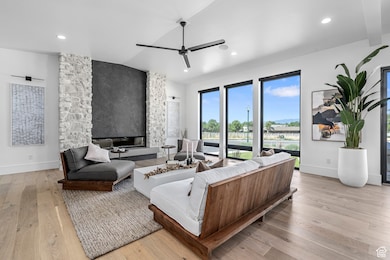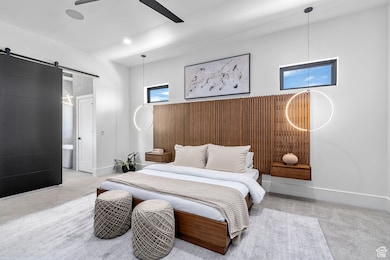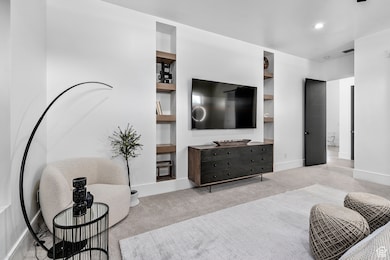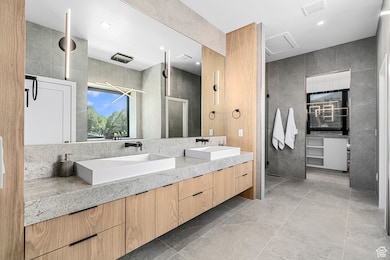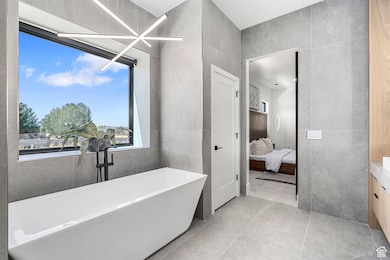713 E 1450 N Unit 23 Orem, UT 84097
Windsor NeighborhoodEstimated payment $7,352/month
Highlights
- Home Theater
- New Construction
- Vaulted Ceiling
- Orchard Elementary School Rated A-
- Mountain View
- 4-minute walk to Canyon Park
About This Home
Welcome to Abbey Road, an exclusive 30-lot community offering stunning modern prairie-style homes with breathtaking views of Mt. Timpanogos. These thoughtfully designed, to-be-built residences offer over 4,600 square feet of luxurious living space - including 3 or more bedrooms, 3.5 or more bathrooms, and a 2 car garage - customized to fit your lifestyle. Every home at Abbey Road showcases high-end finishes, a fully finished basement, a expansive walk in pantry, and a complete kitchen appliance package. The spacious primary suite is a true retreat, featuring a large walk in closet, a spa-like bathroom with a separate shower and a soaking tub for ultimate relaxation. The exteriors are designed for low maintenance, with 75-year roof tiles, fully landscaped front and rear yards, and fencing for a complete outdoor living experience. Abby Road is your opportunity to build your dream home in a serene and highly desirable setting, just minutes from shopping, dining, schools, and everything Orem and Provo have to offer. Visit www.abbeyroadcommunity.com to join our interest list, request an information packet, or to schedule an appointment. Don't miss the chance to create a home that reflects your vision and lifestyle. Please note: photos may include upgrades and plan changes that could impact pricing.
Home Details
Home Type
- Single Family
Est. Annual Taxes
- $3,000
Year Built
- Built in 2025 | New Construction
Lot Details
- 3,049 Sq Ft Lot
- Property is Fully Fenced
- Landscaped
- Property is zoned Single-Family
Parking
- 2 Car Attached Garage
Home Design
- Rambler Architecture
- Tile Roof
- Stone Siding
- Stucco
Interior Spaces
- 4,600 Sq Ft Home
- 2-Story Property
- Vaulted Ceiling
- Ceiling Fan
- Self Contained Fireplace Unit Or Insert
- Gas Log Fireplace
- Double Pane Windows
- Sliding Doors
- Entrance Foyer
- Great Room
- Home Theater
- Den
- Mountain Views
- Basement Fills Entire Space Under The House
- Smart Thermostat
Kitchen
- Walk-In Pantry
- Gas Range
- Free-Standing Range
- Range Hood
- Microwave
- Granite Countertops
- Disposal
- Instant Hot Water
Flooring
- Carpet
- Tile
Bedrooms and Bathrooms
- 3 Bedrooms | 1 Primary Bedroom on Main
- Walk-In Closet
- Soaking Tub
- Bathtub With Separate Shower Stall
Schools
- Orchard Elementary School
- Canyon View Middle School
- Timpanogos High School
Utilities
- Forced Air Heating and Cooling System
- Natural Gas Connected
Additional Features
- Sprinkler System
- Covered Patio or Porch
Listing and Financial Details
- Home warranty included in the sale of the property
- Assessor Parcel Number 34-730-0023
Community Details
Overview
- Property has a Home Owners Association
- Association fees include ground maintenance
- Admin@Hms Development.Com Association
- Abbey Road Community Subdivision
Recreation
- Snow Removal
Map
Home Values in the Area
Average Home Value in this Area
Tax History
| Year | Tax Paid | Tax Assessment Tax Assessment Total Assessment is a certain percentage of the fair market value that is determined by local assessors to be the total taxable value of land and additions on the property. | Land | Improvement |
|---|---|---|---|---|
| 2025 | $1,450 | $186,200 | $186,200 | $0 |
| 2024 | $1,450 | $177,300 | $0 | $0 |
| 2023 | $1,349 | $177,300 | $0 | $0 |
Property History
| Date | Event | Price | List to Sale | Price per Sq Ft |
|---|---|---|---|---|
| 09/25/2025 09/25/25 | For Sale | $1,350,000 | -- | $293 / Sq Ft |
Source: UtahRealEstate.com
MLS Number: 2113886
APN: 34-730-0023
- 733 E 1450 N Unit 5
- 713 E 1500 St N Unit 19
- 1356 N 750 E Unit 11
- 1366 N 750 E Unit LOT 12
- 1324 N 750 E Unit 3
- 1302 N 750 E
- 700 E 1280 N
- 1635 Mountain Oaks Dr
- 1384 N 450 E
- 1480 N 430 E
- 1008 N 840 E
- 1058 N 1000 E
- 318 E 1250 N
- 526 E Heather Rd
- 1178 N 200 E
- 1040 E 900 N
- 193 E 1570 N
- 1614 N 160 E
- 915 N 350 E
- 1095 N 200 E
- 209 N 1200 W Unit 209 N 1200 W #202
- 183 W 975 N Unit 189
- 1080 N State St
- 1821-1280 280 W
- 483 N 100 E
- 5548 N 250 W
- 355 W 920 N
- 465 W 1780 N
- 263 E 200 N Unit 263
- 132 N 170 E
- 1259 N St
- 40 N Orem Blvd
- 77 W 4800 N
- 68 W 4750 N
- 855 N 820 W
- 561 N Beverly Ave
- 962 W 880 N Unit ID1250639P
- 360 S State St
- 1717 N 1030 W
- 57 W 300 S St
