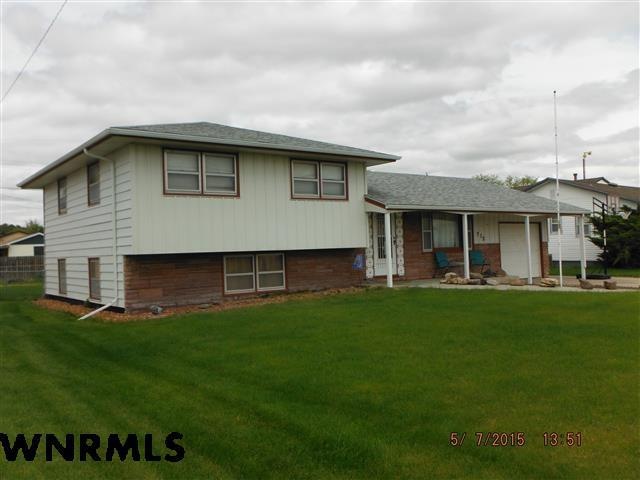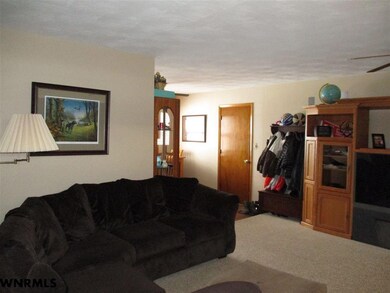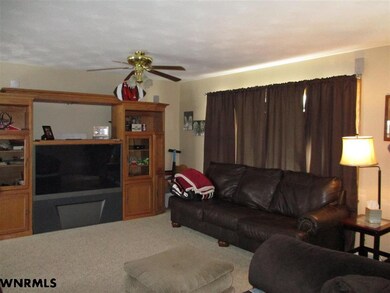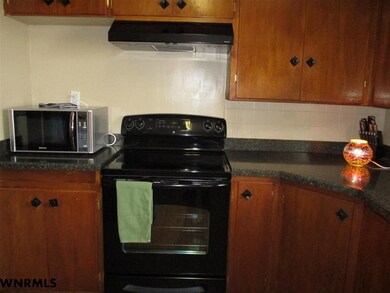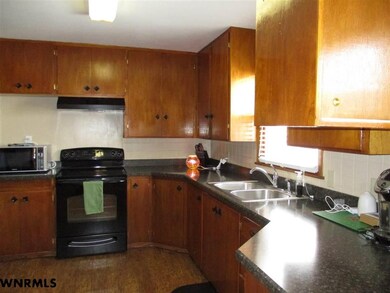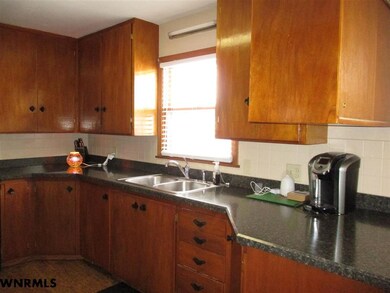
713 E 27th St Scottsbluff, NE 69361
3
Beds
2
Baths
1,188
Sq Ft
8,146
Sq Ft Lot
Highlights
- Main Floor Primary Bedroom
- 5 Car Attached Garage
- Central Air
- Covered patio or porch
- Living Room
- Dining Room
About This Home
As of March 2018CONVENIENT LOCATION, CLOSE TO SCHOOLS & SHOPPING! 2BR'S UP/1 BR DOWN. LARGE LR ON MAIN, FAMILY ROOM W/KNOTTY PINE PANELING. 2 BATHS & LAUNDRY ROOM. UGS ON WELL, FENCED YARD, ATT. SINGLE GARAGE & DET. OVERSIZED GARAGE THAT WILL HOLD 4 VEHICLES. CALL FOR A SHOWING TODAY!!
Home Details
Home Type
- Single Family
Est. Annual Taxes
- $1,951
Year Built
- Built in 1963
Home Design
- Frame Construction
- Shingle Roof
- Asphalt Roof
Interior Spaces
- 1,188 Sq Ft Home
- 1.5-Story Property
- Window Treatments
- Living Room
- Dining Room
- Utility Room
- Laundry on lower level
- Carpet
- Partial Basement
- Fire and Smoke Detector
Bedrooms and Bathrooms
- 3 Bedrooms
- Primary Bedroom on Main
- 2 Bathrooms
Parking
- 5 Car Attached Garage
- Garage Door Opener
Outdoor Features
- Covered patio or porch
Schools
- Longfellow Elementary School
- Bluffs Middle School
- Scottsbluff High School
Utilities
- Central Air
- Well
- Gas Water Heater
Listing and Financial Details
- Assessor Parcel Number 010161864
Ownership History
Date
Name
Owned For
Owner Type
Purchase Details
Listed on
Sep 7, 2012
Closed on
Oct 18, 2012
Sold by
Fox Dorothe
Bought by
Andreas Justin
Seller's Agent
Jan Haun
HAUN NELSON REAL ESTATE LLC
Buyer's Agent
Jan Haun
HAUN NELSON REAL ESTATE LLC
List Price
$90,000
Sold Price
$90,000
Current Estimated Value
Home Financials for this Owner
Home Financials are based on the most recent Mortgage that was taken out on this home.
Estimated Appreciation
$111,835
Avg. Annual Appreciation
6.61%
Original Mortgage
$68,369
Interest Rate
3.55%
Mortgage Type
FHA
Similar Homes in Scottsbluff, NE
Create a Home Valuation Report for This Property
The Home Valuation Report is an in-depth analysis detailing your home's value as well as a comparison with similar homes in the area
Home Values in the Area
Average Home Value in this Area
Purchase History
| Date | Type | Sale Price | Title Company |
|---|---|---|---|
| Personal Reps Deed | $90,000 | None Available |
Source: Public Records
Mortgage History
| Date | Status | Loan Amount | Loan Type |
|---|---|---|---|
| Open | $80,240 | New Conventional | |
| Closed | $90,000 | Adjustable Rate Mortgage/ARM | |
| Closed | $68,369 | FHA |
Source: Public Records
Property History
| Date | Event | Price | Change | Sq Ft Price |
|---|---|---|---|---|
| 03/22/2018 03/22/18 | Sold | $145,000 | -2.7% | $122 / Sq Ft |
| 01/20/2018 01/20/18 | Pending | -- | -- | -- |
| 01/13/2018 01/13/18 | For Sale | $149,000 | +65.6% | $125 / Sq Ft |
| 10/18/2012 10/18/12 | Sold | $90,000 | 0.0% | $76 / Sq Ft |
| 09/12/2012 09/12/12 | Pending | -- | -- | -- |
| 09/07/2012 09/07/12 | For Sale | $90,000 | -- | $76 / Sq Ft |
Source: Western Nebraska Board of REALTORS®
Tax History Compared to Growth
Tax History
| Year | Tax Paid | Tax Assessment Tax Assessment Total Assessment is a certain percentage of the fair market value that is determined by local assessors to be the total taxable value of land and additions on the property. | Land | Improvement |
|---|---|---|---|---|
| 2024 | $1,951 | $155,220 | $21,280 | $133,940 |
| 2023 | $2,539 | $125,388 | $20,464 | $104,924 |
| 2022 | $2,539 | $125,388 | $20,464 | $104,924 |
| 2021 | $2,381 | $115,849 | $20,464 | $95,385 |
| 2020 | $2,320 | $112,180 | $20,464 | $91,716 |
| 2019 | $2,262 | $109,509 | $20,464 | $89,045 |
| 2018 | $2,275 | $109,509 | $20,464 | $89,045 |
| 2017 | $2,283 | $109,509 | $20,464 | $89,045 |
| 2016 | $2,286 | $109,509 | $20,464 | $89,045 |
| 2015 | $2,101 | $101,414 | $20,464 | $80,950 |
| 2014 | $1,965 | $101,414 | $20,464 | $80,950 |
| 2012 | -- | $101,414 | $20,464 | $80,950 |
Source: Public Records
Agents Affiliated with this Home
-

Seller's Agent in 2018
Jan Haun
HAUN NELSON REAL ESTATE LLC
(308) 631-2076
246 Total Sales
-
A
Buyer's Agent in 2018
AMBER HOWELL
HOME TEAM REALTY INC
(308) 631-7733
113 Total Sales
Map
Source: Western Nebraska Board of REALTORS®
MLS Number: 20320
APN: 010161864
Nearby Homes
- TBD E 27th St
- 2514 Circle Dr
- 2502 Circle Dr
- 2805 5th Ave
- 2420 Circle Dr
- 522 E 26th St
- 615 Winter Creek Dr
- 2426 5th Ave
- 701 Valley View Dr
- 2618 4th Ave
- 60260 Nebraska 71
- TBD Hillcrest Dr
- 2306 4th Ave
- 2222 4th Ave
- 1101 Primrose Dr
- 2216 4th Ave
- 832 E 35th St
- 1201 Larkspur Dr
- 1101 Larkspur Ct
- 3428 Cary Ct
