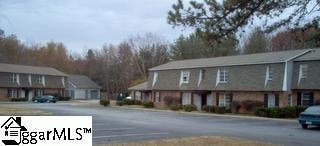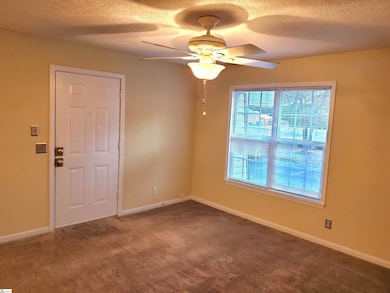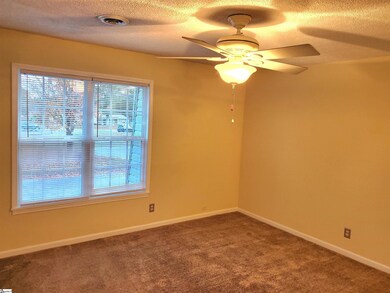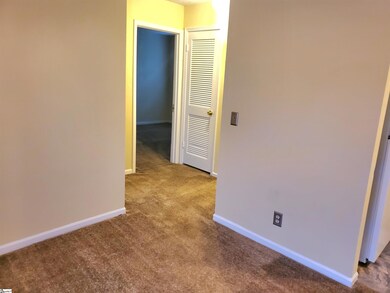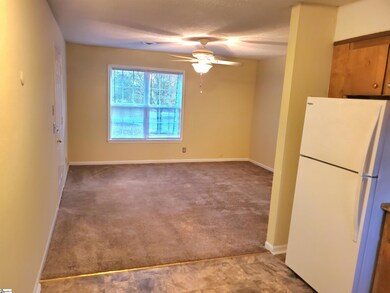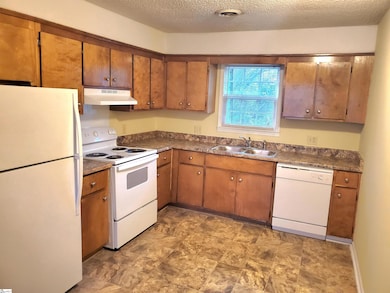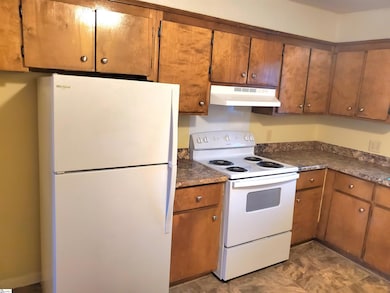713 E Curtis St Unit 14 Simpsonville, SC 29681
2
Beds
1
Bath
--
Sq Ft
--
Built
Highlights
- Traditional Architecture
- Patio
- Ceramic Tile Flooring
- Simpsonville Elementary Rated A-
- Living Room
- 1-Story Property
About This Home
Misty Brook Apartments 713 E Curtis St Simpsonville, SC 29681. 2 bedroom 1 bath apartment for lease. Range, dishwasher, refrigerator and mini blinds furnished. Water & sewer, trash & pest control included with rent.12 month lease required. $1,250 per month. $1,250 security deposit. No pets allowed. Broker owned.
Condo Details
Home Type
- Condominium
Parking
- Shared Driveway
Home Design
- Traditional Architecture
- Brick Exterior Construction
- Slab Foundation
- Architectural Shingle Roof
- Vinyl Siding
Interior Spaces
- 1-Story Property
- Insulated Windows
- Window Treatments
- Living Room
Kitchen
- Free-Standing Electric Range
- Range Hood
- Dishwasher
Flooring
- Carpet
- Ceramic Tile
- Vinyl
Bedrooms and Bathrooms
- 2 Main Level Bedrooms
- 1 Full Bathroom
Home Security
Schools
- Simpsonville Elementary School
- Hillcrest Middle School
- Hillcrest High School
Utilities
- Forced Air Heating and Cooling System
- Underground Utilities
- Electric Water Heater
- Cable TV Available
Additional Features
- Patio
- Few Trees
Map
Source: Greater Greenville Association of REALTORS®
MLS Number: 1552743
APN: 0318.00-02-005.00
Nearby Homes
- 211 Encampment Blvd
- 121 Bell Dr
- 105 Hillpine Dr
- 407 Aster Dr
- 520 Pennystone Ln
- 518 Pennystone Ln
- 516 Pennystone Ln
- 7 Ruby Bay Ln Unit 704
- 508 Pennystone Ln
- 610 Autumn Lake Rd
- 604 Autumn Lake Rd
- 202 Stonegate Rd
- 114 Cross Arbor Dr
- 39 Ruby Bay Ln Unit C305
- 00 Jonesville Rd
- 204 Emerald Park Ct Unit A106
- 217 Longfellow Way
- 816 Lockhurst Dr
- 107 Shalom Dr
- 239 Hipps Ave
