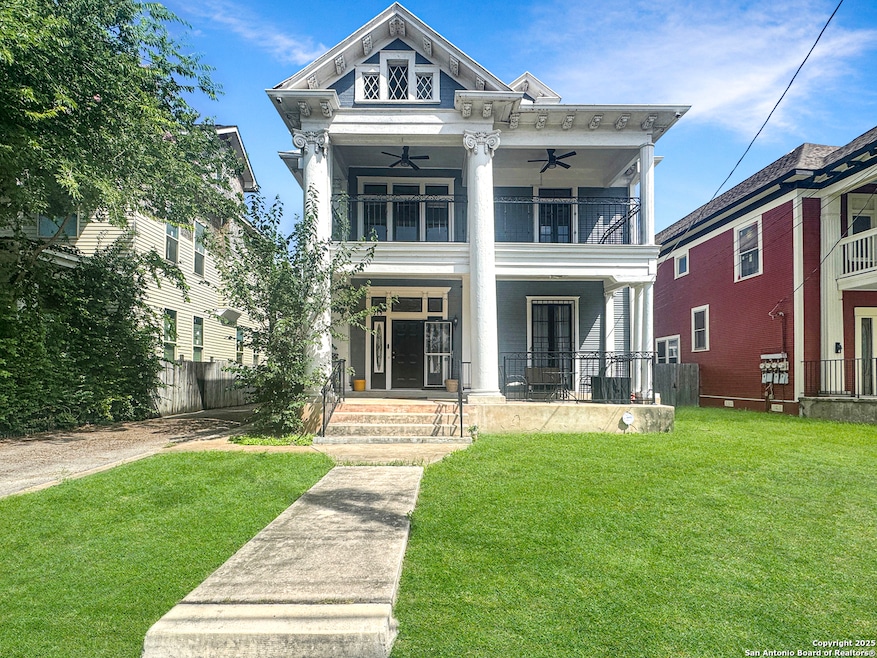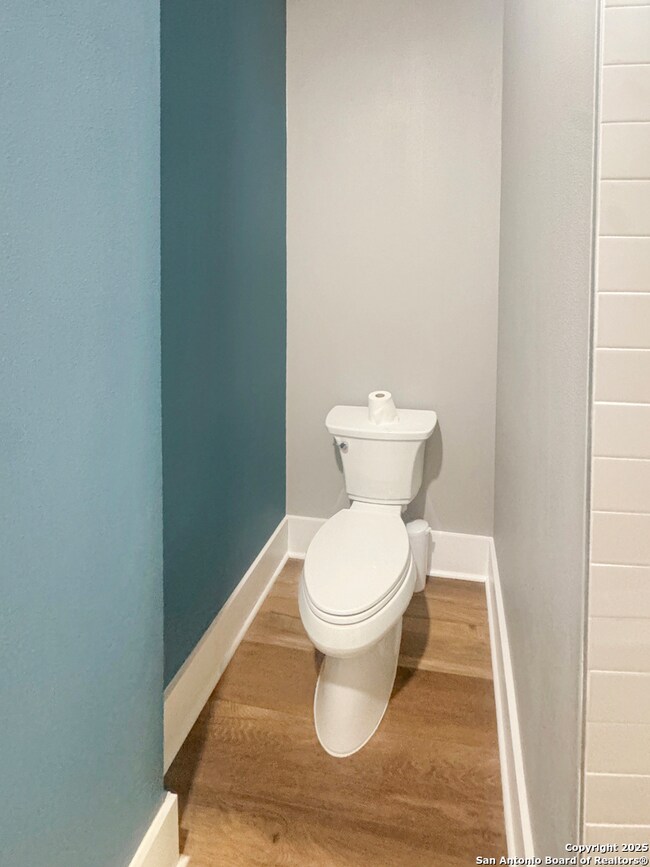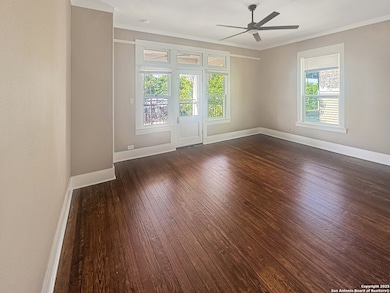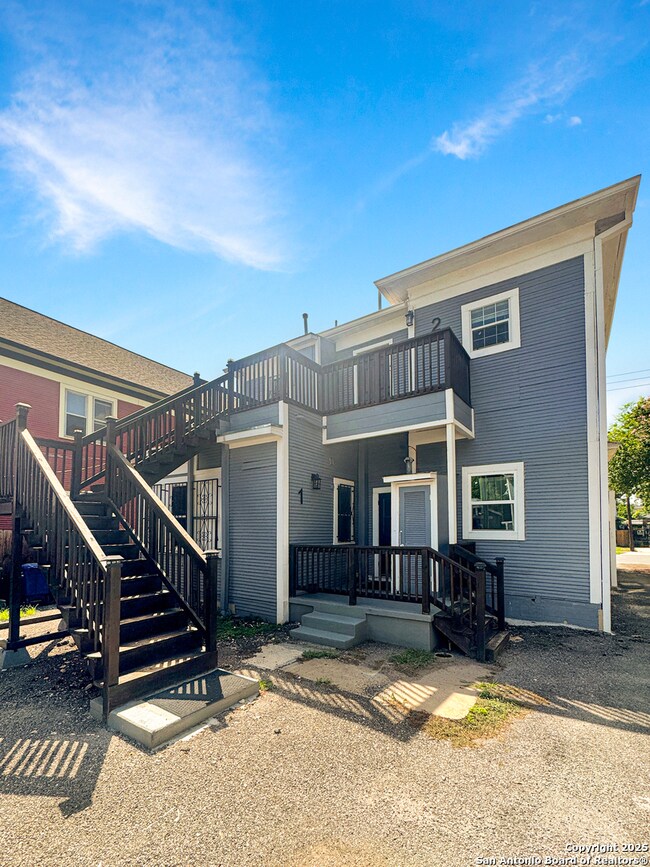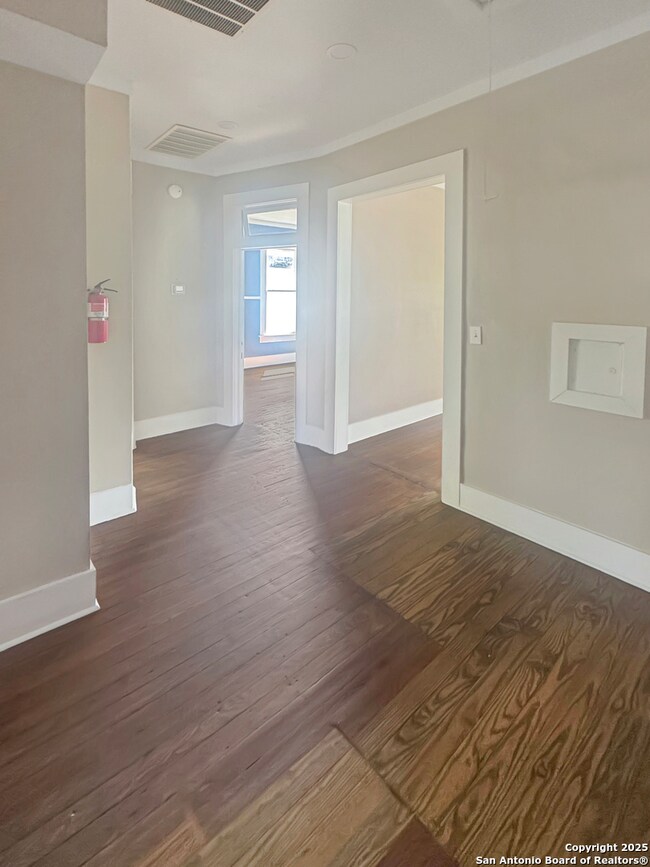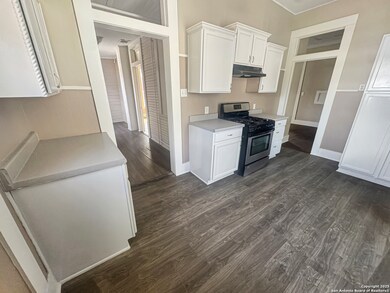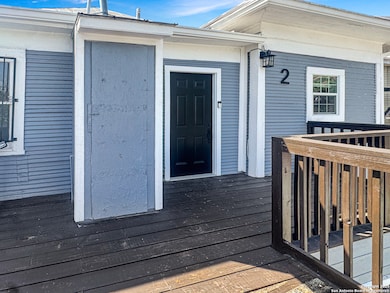713 E Euclid Ave Unit 102 San Antonio, TX 78212
Tobin Hill NeighborhoodHighlights
- Maid or Guest Quarters
- Walk-In Pantry
- Ceiling Fan
- Two Living Areas
- Detached Garage
About This Home
Live in the heart of downtown San Antonio in this stylish and spacious upstairs duplex unit featuring 2 bedrooms and 2 full bathrooms. Located just minutes from the Pearl, San Antonio College, and the River Walk, this charming home blends historic character with modern convenience. Enjoy hardwood floors throughout, high ceilings, and abundant natural light. The open living and dining area is perfect for entertaining, while the kitchen offers updated appliances and plenty of storage. Each bedroom is generously sized, with the primary suite featuring a private en-suite bath. A large front balcony provides a great space to relax and take in the urban energy. Don't miss this opportunity to enjoy downtown living with quick access to dining, shopping, and major highways. Available now for immediate move-in!
Home Details
Home Type
- Single Family
Year Built
- Built in 1930
Parking
- Detached Garage
Home Design
- Metal Roof
Interior Spaces
- 1,426 Sq Ft Home
- 2-Story Property
- Ceiling Fan
- Window Treatments
- Two Living Areas
- Linoleum Flooring
- Washer Hookup
Kitchen
- Walk-In Pantry
- Stove
- Microwave
Bedrooms and Bathrooms
- 3 Bedrooms
- Maid or Guest Quarters
- 1 Full Bathroom
Schools
- Travis Elementary School
- Mark T Middle School
- Fox Tech High School
Utilities
- Two Cooling Systems Mounted To A Wall/Window
- Window Unit Heating System
Community Details
- Tobin Hill Subdivision
Listing and Financial Details
- Rent includes noinc
- Assessor Parcel Number 008580180100
Map
Source: San Antonio Board of REALTORS®
MLS Number: 1883288
- 717 E Euclid Ave
- 703 E Euclid Ave
- 702 E Euclid Ave
- 514 E Laurel
- 616 Wilmington Ave
- 804 E Euclid Ave
- 810 E Euclid Ave
- 811 E Elmira St Unit 2
- 506 E Evergreen St
- 617 E Park Ave
- 911 Camden St
- 522 E Myrtle St
- 620 E Myrtle St
- 311 E Evergreen St
- 727 E Park Ave
- 1126 E Quincy St
- 1140 E Quincy St Unit 1140
- 510 E Locust St
- 2104 N Saint Mary's St
- 719 E Locust St Unit 2104
- 703 E Euclid Ave
- 703 E Euclid Ave Unit 1-2
- 720 Atlanta St
- 713 E Elmira St
- 850 E Erie Ave
- 418 Atlanta St Unit 102
- 1107 E Quincy St
- 418 E Myrtle St
- 418 E Myrtle St
- 1606 N Saint Marys St
- 825 E Park Ave
- 1500 N Saint Marys St
- 316 E Myrtle St
- 1132 E Quincy St
- 1120 E Quincy St
- 522 E Locust St
- 108 Newell Ave
- 317 E Myrtle St Unit A
- 767 E Myrtle St
- 1118 E Elmira St
