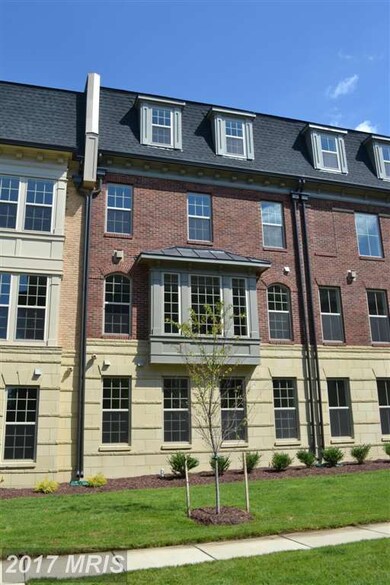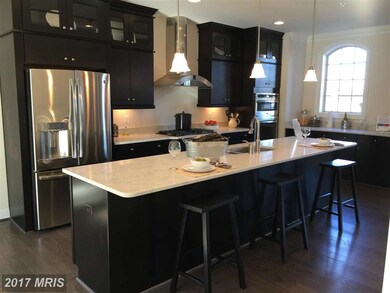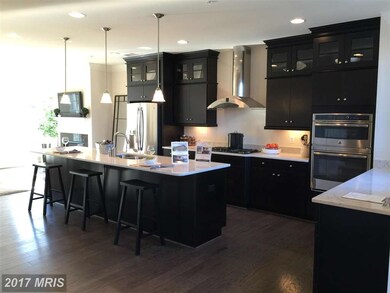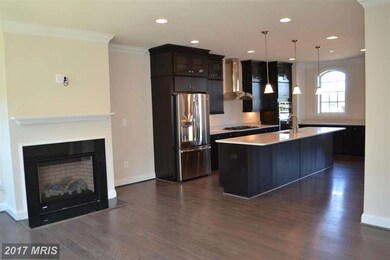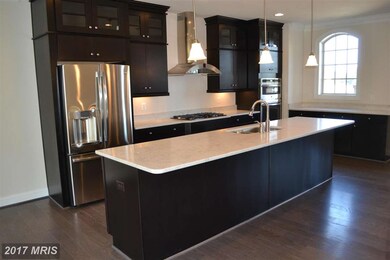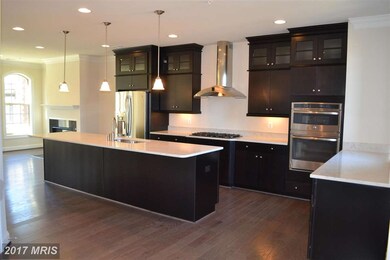
713 Fair Winds Way National Harbor, MD 20745
Fort Washington NeighborhoodEstimated Value: $879,000 - $1,003,000
Highlights
- Newly Remodeled
- Wood Flooring
- 1 Fireplace
- Gourmet Kitchen
- Main Floor Bedroom
- Open Floorplan
About This Home
As of May 2016Beautiful 3165sq Courtyard Estate. Tons of upgrades including Gourmet Kitchen-Espresso Cabinets w/Hood+5 burner cooktop & HUGE extended island with White Quartz Tops, Stainless Steel Appliances. Oak Stairs w/iron rails, Owner's Suite with Large WIC + Spa Shower. Walking distance from Harbor with free shuttle service. A MUST SEE! Photos May Show Options
Townhouse Details
Home Type
- Townhome
Est. Annual Taxes
- $11,463
Year Built
- Built in 2015 | Newly Remodeled
Lot Details
- Two or More Common Walls
- Property is in very good condition
HOA Fees
- $315 Monthly HOA Fees
Parking
- 2 Car Attached Garage
- Front Facing Garage
- Off-Street Parking
Home Design
- Brick Exterior Construction
- Stone Siding
Interior Spaces
- 3,165 Sq Ft Home
- Property has 3 Levels
- Chair Railings
- Crown Molding
- Ceiling height of 9 feet or more
- 1 Fireplace
- Family Room Off Kitchen
- Open Floorplan
- Wood Flooring
- Washer
Kitchen
- Gourmet Kitchen
- Built-In Oven
- Gas Oven or Range
- Microwave
- Dishwasher
- Kitchen Island
- Upgraded Countertops
- Disposal
Bedrooms and Bathrooms
- 4 Bedrooms
- Main Floor Bedroom
- En-Suite Bathroom
- 6 Bathrooms
Schools
- Fort Foote Elementary School
- Oxon Hill High School
Utilities
- Forced Air Zoned Heating and Cooling System
- Underground Utilities
- 60 Gallon+ Electric Water Heater
- Multiple Phone Lines
- Cable TV Available
Listing and Financial Details
- Home warranty included in the sale of the property
- Tax Lot 257
- $50 Front Foot Fee per year
Community Details
Overview
- Association fees include snow removal, trash
- Built by INTEGRITY HOMES
- Potomac Overlook Subdivision, Bristol Floorplan
- Potomac Overlook Community
Recreation
- Jogging Path
- Bike Trail
Ownership History
Purchase Details
Home Financials for this Owner
Home Financials are based on the most recent Mortgage that was taken out on this home.Purchase Details
Home Financials for this Owner
Home Financials are based on the most recent Mortgage that was taken out on this home.Similar Homes in the area
Home Values in the Area
Average Home Value in this Area
Purchase History
| Date | Buyer | Sale Price | Title Company |
|---|---|---|---|
| Cole Herman A | $800,000 | Four Seasons Title | |
| Torres Thelma J | $780,000 | Champion Title & Settlements |
Mortgage History
| Date | Status | Borrower | Loan Amount |
|---|---|---|---|
| Open | Cole Herman A | $800,000 | |
| Closed | Cole Herman A | $800,000 | |
| Previous Owner | Torres Thelma J | $704,100 | |
| Previous Owner | Torres Thelma J | $741,375 |
Property History
| Date | Event | Price | Change | Sq Ft Price |
|---|---|---|---|---|
| 05/12/2016 05/12/16 | Sold | $780,000 | -1.3% | $246 / Sq Ft |
| 02/29/2016 02/29/16 | Pending | -- | -- | -- |
| 01/29/2016 01/29/16 | For Sale | $789,990 | -- | $250 / Sq Ft |
Tax History Compared to Growth
Tax History
| Year | Tax Paid | Tax Assessment Tax Assessment Total Assessment is a certain percentage of the fair market value that is determined by local assessors to be the total taxable value of land and additions on the property. | Land | Improvement |
|---|---|---|---|---|
| 2024 | $11,463 | $770,000 | $231,000 | $539,000 |
| 2023 | $11,364 | $763,333 | $0 | $0 |
| 2022 | $11,265 | $756,667 | $0 | $0 |
| 2021 | $11,166 | $750,000 | $225,000 | $525,000 |
| 2020 | $41 | $740,000 | $0 | $0 |
| 2019 | $10,454 | $730,000 | $0 | $0 |
| 2018 | $10,465 | $720,000 | $216,000 | $504,000 |
| 2017 | $9,700 | $685,700 | $0 | $0 |
| 2016 | -- | $651,400 | $0 | $0 |
Agents Affiliated with this Home
-
Scott MacDonald

Seller's Agent in 2016
Scott MacDonald
RE/MAX Gateway, LLC
(703) 727-6900
3 in this area
408 Total Sales
-
Linda Min

Buyer's Agent in 2016
Linda Min
Samson Properties
(703) 655-3597
1 in this area
89 Total Sales
Map
Source: Bright MLS
MLS Number: 1001063623
APN: 12-5572224
- 715 River Mist Dr Unit 177
- 817 Fair Winds Way Unit 290
- 820 Fair Winds Way Unit 285
- 620 Leigh Way
- 627 Halsey Way
- 604 Leigh Way
- 622 Halsey Way
- 510 Halliard Ln
- 839 Regents Square Unit 352
- 0 Triggerfish Dr Unit MDPG2129626
- 0 Triggerfish Dr Unit MDPG2129622
- 0 Triggerfish Dr Unit MDPG2129618
- 0 Triggerfish Dr Unit MDPG2129594
- 523 Triggerfish Dr
- 508 Spindrift Ln
- 874 Regents Square Unit 332
- 501 Silver Clipper Ln
- 509 Rampart Way Unit 19
- 514 Overlook Park Dr Unit 34
- 521 Overlook Park Dr Unit 49
- 701 Fair Winds Way Unit 251
- 713 Fair Winds Way
- 705 Fair Winds Way Unit 253
- 707 Fair Winds Way
- 705 Fair Winds Way
- 703 Fair Winds Way
- 701 Fair Winds Way
- 713 Fair Winds Way Unit 257
- 703 Fair Winds Way Unit 252
- 711 Fair Winds Way
- 711 Fair Winds Way Unit 256
- 715 Fair Winds Way
- 712 Fair Winds Way
- 718 Fair Winds Way
- 716 Fair Winds Way
- 714 Fair Winds Way
- 0 Fair Winds Way Unit MDPG2036574
- 0 Fair Winds Way
- 0 Fair Winds Way Unit 271 1001816079
- 706 River Mist Dr Unit 231

