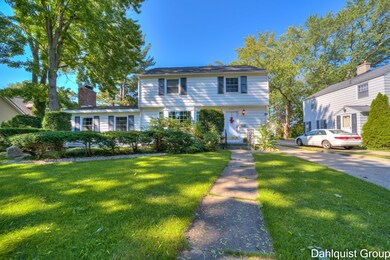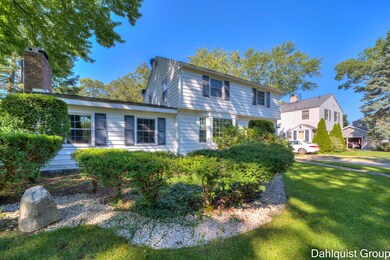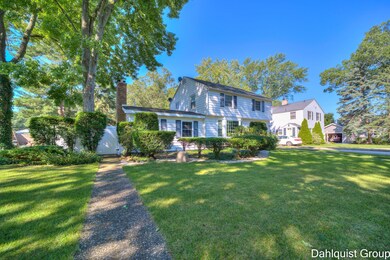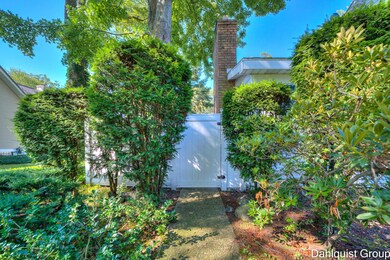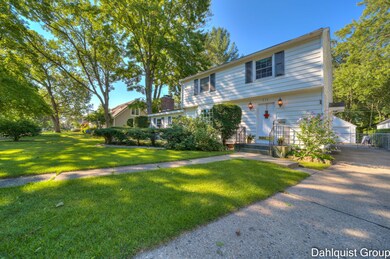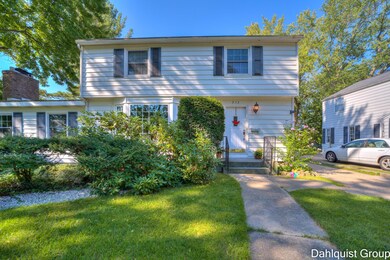
713 Fowler St Muskegon, MI 49445
Estimated Value: $328,699 - $359,000
Highlights
- In Ground Pool
- Family Room with Fireplace
- Wood Flooring
- North Muskegon Middle School Rated A-
- Traditional Architecture
- 2 Car Detached Garage
About This Home
As of September 2022Close to the top rated North Muskegon Public Schools, sports fields and the beach is where you will find this 3 bedroom home that sits at the end of a quiet street. Inside you will find original hardwood floors through out the entry way, living room and dining room. The main floor has a living room, family room, formal dining, half bath and an eat in kitchen with a slider out to the backyard. Upstairs you will find 3 bedrooms and a full bathroom. The lower level is a walkout to the backyard. The backyard is fenced in with a in ground concrete pool with a newer filter. New water well installed in 2016 for sprinkling and the pool. This one will not last long so call for your private showing.
Home Details
Home Type
- Single Family
Est. Annual Taxes
- $2,499
Year Built
- Built in 1945
Lot Details
- 9,540 Sq Ft Lot
- Lot Dimensions are 124x78
- Shrub
- Sprinkler System
- Garden
- Back Yard Fenced
Parking
- 2 Car Detached Garage
Home Design
- Traditional Architecture
- Composition Roof
- Vinyl Siding
Interior Spaces
- 2,380 Sq Ft Home
- 2-Story Property
- Ceiling Fan
- Wood Burning Fireplace
- Low Emissivity Windows
- Family Room with Fireplace
- Living Room
- Dining Area
Kitchen
- Eat-In Kitchen
- Range
Flooring
- Wood
- Ceramic Tile
Bedrooms and Bathrooms
- 3 Bedrooms
Laundry
- Dryer
- Washer
Basement
- Walk-Out Basement
- Basement Fills Entire Space Under The House
Outdoor Features
- In Ground Pool
- Porch
Utilities
- Forced Air Heating and Cooling System
- Heating System Uses Natural Gas
- Well
- Natural Gas Water Heater
- High Speed Internet
- Phone Available
- Cable TV Available
Ownership History
Purchase Details
Home Financials for this Owner
Home Financials are based on the most recent Mortgage that was taken out on this home.Purchase Details
Similar Homes in Muskegon, MI
Home Values in the Area
Average Home Value in this Area
Purchase History
| Date | Buyer | Sale Price | Title Company |
|---|---|---|---|
| Villescas Kristi L | $289,900 | Chicago Title | |
| Kempf Michael W | -- | Attorney |
Mortgage History
| Date | Status | Borrower | Loan Amount |
|---|---|---|---|
| Open | Villescas Kristi L | $275,405 |
Property History
| Date | Event | Price | Change | Sq Ft Price |
|---|---|---|---|---|
| 09/09/2022 09/09/22 | Sold | $289,900 | 0.0% | $122 / Sq Ft |
| 08/17/2022 08/17/22 | Pending | -- | -- | -- |
| 08/16/2022 08/16/22 | For Sale | $289,900 | -- | $122 / Sq Ft |
Tax History Compared to Growth
Tax History
| Year | Tax Paid | Tax Assessment Tax Assessment Total Assessment is a certain percentage of the fair market value that is determined by local assessors to be the total taxable value of land and additions on the property. | Land | Improvement |
|---|---|---|---|---|
| 2024 | $1,493 | $134,300 | $0 | $0 |
| 2023 | $1,425 | $112,900 | $0 | $0 |
| 2022 | $2,562 | $96,500 | $0 | $0 |
| 2021 | $2,499 | $87,700 | $0 | $0 |
| 2020 | $2,473 | $80,100 | $0 | $0 |
| 2019 | $2,373 | $76,200 | $0 | $0 |
| 2018 | $2,321 | $71,800 | $0 | $0 |
| 2017 | $2,316 | $69,200 | $0 | $0 |
| 2016 | $615 | $59,800 | $0 | $0 |
| 2015 | -- | $54,100 | $0 | $0 |
| 2014 | -- | $54,500 | $0 | $0 |
| 2013 | -- | $52,100 | $0 | $0 |
Agents Affiliated with this Home
-
Stephanie Dahlquist

Seller's Agent in 2022
Stephanie Dahlquist
RE/MAX West
(231) 830-2272
379 Total Sales
-
Cindy Maurer

Buyer's Agent in 2022
Cindy Maurer
Coldwell Banker Woodland Schmidt Muskegon
(231) 343-3816
52 Total Sales
-
C
Buyer's Agent in 2022
Cynthia Maurer
J Nedeau Realtor Inc
Map
Source: Southwestern Michigan Association of REALTORS®
MLS Number: 22035184
APN: 23-572-000-0019-00
- 622 Pinewood Rd
- 1606 Ruddiman Dr
- 513 Center St
- 1206 Mills Ave
- 2113 Ruddiman Dr
- 575 Glenwood Ave
- 413 2nd St
- 2233 Mills Ave
- 0 Fremont St
- 1499 Glenwood Ave
- 609 3rd St
- 2411 Lake Ave Unit 20
- 2411 Lake Ave Unit 33
- 2411 Lake Ave
- 2411 Lake Ave Unit 36
- 2411 Lake Ave Unit 43
- 725 Mariwood Ave
- 2418 View Ln
- 935 W Fennwood Cir
- 1059 Lancelot Dr

