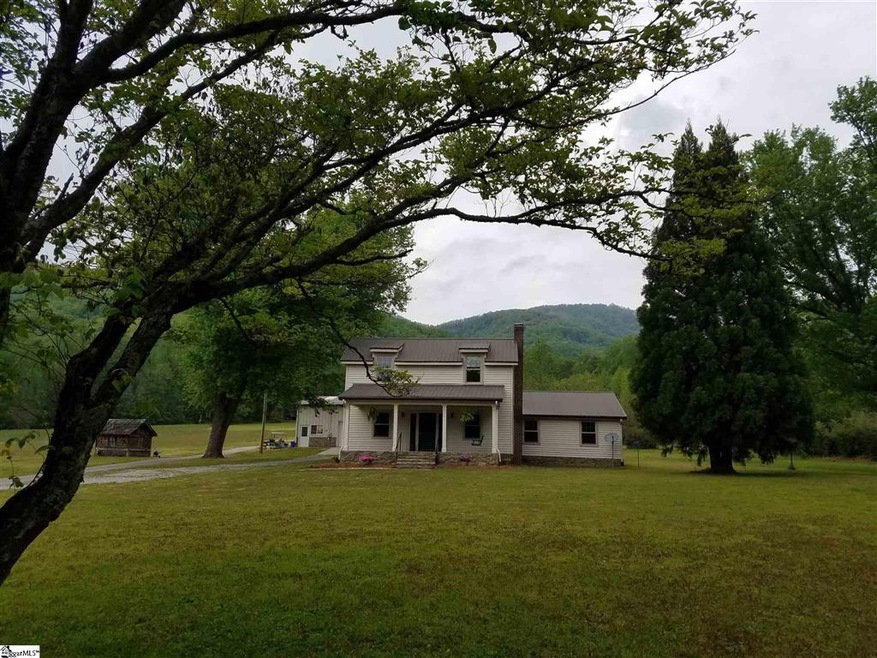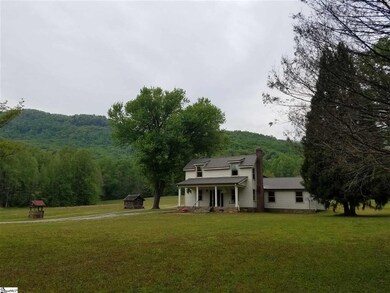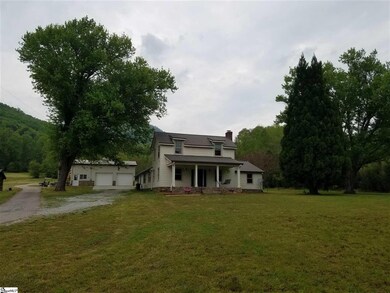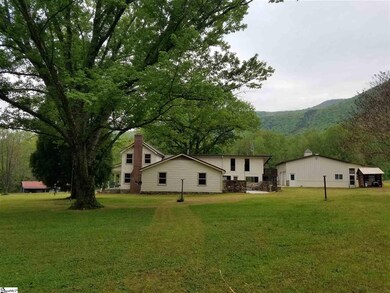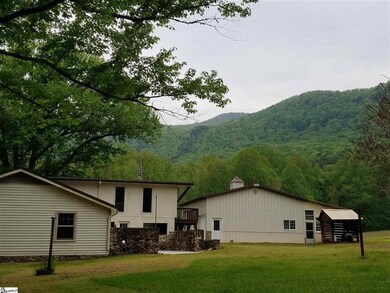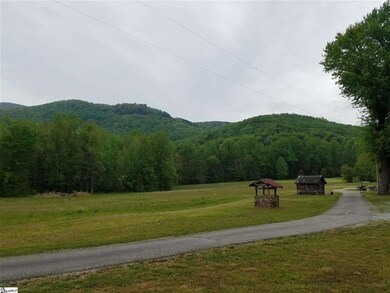
713 Gap Creek Rd Marietta, SC 29661
Slater-Marietta NeighborhoodEstimated Value: $463,000 - $663,000
Highlights
- 2.01 Acre Lot
- Mountain View
- Wood Burning Stove
- Open Floorplan
- Deck
- Traditional Architecture
About This Home
As of July 2021RARE FIND in this Gap Creek Road area on 2 acres with MOUNTAIN VIEWS at your doorstep. You literally sit at the foot of the mountain and get to enjoy the views and peace and quiet 24/7/365. Metal roofed farmhouse with a MASSIVE DETACHED (36x30) 3 CAR GARAGE with loft + RV PORT with extra space for 2nd RV with separate septic system, power and water! Front porch is perfect for a swing and listening to the birds. Inside you will be pleased to find beadboard ceilings and a front den with rocked fireplace. The home features ANTIQUE HEARTPINE FLOORS FROM THE SEARS BUILDING IN CHICAGO. In the middle of the home is a Hearthstone soapstone woodstove from Vermont. The kitchen features a gorgeous cherry topped island, Amish built buttercream cabinets from DBS in Pennsylvania. SUBZERO refrigerator (with butternut panels), Miele dishwasher Heartland 6 burner gas range and copper hood above the range. The dining room features brick paver floors + a mural painted by a previous owner. There is a mud room and a separate laundry room with the Speed Queen washing machine staying. On the main level there are 3 bedrooms and 2 baths. The master suite features a walk-in closet & full bath. Upstairs boasts 2 bedrooms with a shared bath and an oversized bonus room with hardwood floors and separate entrance off the rear of the home. There are great VIEWS FROM EVERY WINDOW. This owner has ADDITIONAL INSULATION, UPDATED WINDOWS, added & new hot water heater.
Last Agent to Sell the Property
Expert Real Estate Team License #5561 Listed on: 04/27/2021
Home Details
Home Type
- Single Family
Est. Annual Taxes
- $2,018
Year Built
- Built in 1976
Lot Details
- 2.01 Acre Lot
- Level Lot
- Few Trees
Home Design
- Traditional Architecture
- Metal Roof
- Vinyl Siding
Interior Spaces
- 3,437 Sq Ft Home
- 3,400-3,599 Sq Ft Home
- 2-Story Property
- Open Floorplan
- Popcorn or blown ceiling
- Ceiling Fan
- Wood Burning Stove
- Wood Burning Fireplace
- Thermal Windows
- Great Room
- Living Room
- Dining Room
- Den
- Bonus Room
- Mountain Views
- Crawl Space
- Fire and Smoke Detector
Kitchen
- Gas Cooktop
- Dishwasher
Flooring
- Wood
- Brick
- Carpet
- Ceramic Tile
- Vinyl
Bedrooms and Bathrooms
- 5 Bedrooms | 3 Main Level Bedrooms
- Primary Bedroom on Main
- 3 Full Bathrooms
- Bathtub with Shower
Laundry
- Laundry Room
- Laundry on main level
- Dryer
- Washer
Parking
- 3 Car Detached Garage
- Gravel Driveway
Outdoor Features
- Deck
- Patio
- Front Porch
Schools
- Slater Marietta Elementary School
- Northwest Middle School
- Travelers Rest High School
Utilities
- Forced Air Heating and Cooling System
- Heating System Uses Wood
- Heating System Uses Propane
- Well
- Electric Water Heater
- Septic Tank
- Satellite Dish
Listing and Financial Details
- Assessor Parcel Number 0671020101300
Ownership History
Purchase Details
Home Financials for this Owner
Home Financials are based on the most recent Mortgage that was taken out on this home.Similar Homes in Marietta, SC
Home Values in the Area
Average Home Value in this Area
Purchase History
| Date | Buyer | Sale Price | Title Company |
|---|---|---|---|
| Henthorn Michael Eli | $495,000 | None Available |
Mortgage History
| Date | Status | Borrower | Loan Amount |
|---|---|---|---|
| Open | Henthorn Michael Eli | $395,000 | |
| Previous Owner | Biggs Beverly Ann | $100,000 | |
| Previous Owner | Biggs Buddy R | $300,000 |
Property History
| Date | Event | Price | Change | Sq Ft Price |
|---|---|---|---|---|
| 07/14/2021 07/14/21 | Sold | $495,000 | 0.0% | $146 / Sq Ft |
| 05/21/2021 05/21/21 | Price Changed | $495,000 | -10.0% | $146 / Sq Ft |
| 05/11/2021 05/11/21 | For Sale | $550,000 | 0.0% | $162 / Sq Ft |
| 05/11/2021 05/11/21 | Price Changed | $550,000 | +11.1% | $162 / Sq Ft |
| 04/30/2021 04/30/21 | Off Market | $495,000 | -- | -- |
| 04/27/2021 04/27/21 | For Sale | $600,000 | -- | $176 / Sq Ft |
Tax History Compared to Growth
Tax History
| Year | Tax Paid | Tax Assessment Tax Assessment Total Assessment is a certain percentage of the fair market value that is determined by local assessors to be the total taxable value of land and additions on the property. | Land | Improvement |
|---|---|---|---|---|
| 2024 | $684 | $6,430 | $530 | $5,900 |
| 2023 | $684 | $6,430 | $530 | $5,900 |
| 2022 | $1,653 | $5,640 | $5,640 | $0 |
| 2021 | $1,972 | $13,240 | $3,400 | $9,840 |
| 2020 | $2,009 | $12,720 | $3,400 | $9,320 |
| 2019 | $2,018 | $12,720 | $3,400 | $9,320 |
| 2018 | $2,001 | $12,720 | $3,400 | $9,320 |
| 2017 | $1,987 | $12,720 | $940 | $11,780 |
| 2016 | $1,917 | $297,590 | $64,560 | $233,030 |
| 2015 | $1,930 | $297,590 | $64,560 | $233,030 |
| 2014 | $1,787 | $280,288 | $60,376 | $219,912 |
Agents Affiliated with this Home
-
LeAnne Carswell

Seller's Agent in 2021
LeAnne Carswell
Expert Real Estate Team
(864) 895-9791
7 in this area
472 Total Sales
-
Thomas Marchant

Buyer's Agent in 2021
Thomas Marchant
Blackstream International RE
(864) 449-1658
11 in this area
65 Total Sales
Map
Source: Greater Greenville Association of REALTORS®
MLS Number: 1442821
APN: 0671.02-01-013.00
- 0000 Gap Creek Rd
- 111 Bailey Creek Rd
- 123 Garden Gate Trail
- 115 Garden Gate Trail
- 1 Autumn Leaves Way
- 3772 Bear Paw Ridge Rd
- 2 Garden Gate Trail
- 6 Garden Gate Trail
- 1526 Panther Park Trail
- 111 Sedgewick Rd
- 00 Gap Creek Rd
- 0 White Fox Trail
- 0 Sedgewick Rd
- 1 Sweet Fern Way
- 140 Crowne Hill Way
- 10 Darting Sparrow Way
- 0 Purple Finch Way Unit 1556438
- 0 Purple Finch Way Unit 16747403
- 0 Purple Finch Way Unit CMP-1-185 1537248
- 1511 Panther Park Trail Unit CVA-PMP-056
- 713 Gap Creek Rd
- 222 Gap Creek Rd
- 224 Gap Creek Rd
- 720 Gap Creek Rd
- 721 Gap Creek Rd
- 110 Bailey Creek Rd
- 112 Bailey Creek Rd
- 102 Bailey Creek Rd
- 0 Gap Creek Rd Unit River Falls area
- 0 Gap Creek Rd Unit 1253399
- 0 Gap Creek Rd Unit 1272493
- 0 Gap Creek Rd Unit 307005
- 0 Gap Creek Rd Unit 1513731
- 0 Gap Creek Rd Unit 1442031
- 0 Gap Creek Rd Unit 1358539
- 116 Bailey Creek Rd
- 107 Bailey Creek Rd
- 105 Bailey Creek Rd
- 120 Bailey Creek Rd
- 144 Bailey Creek Rd
