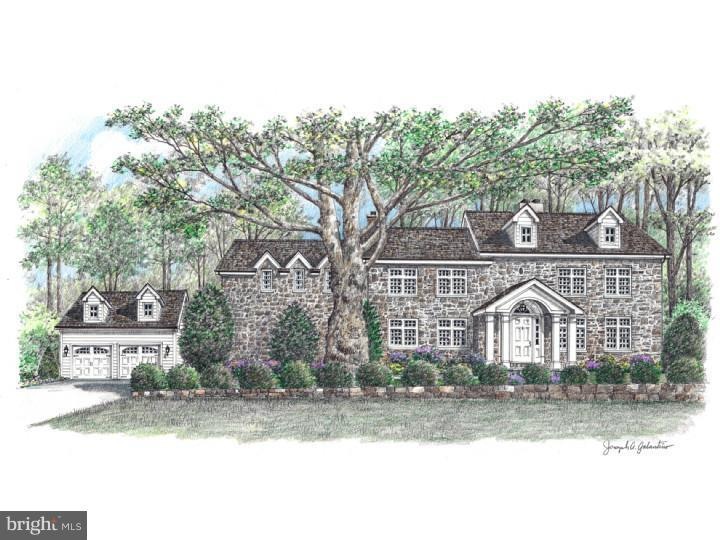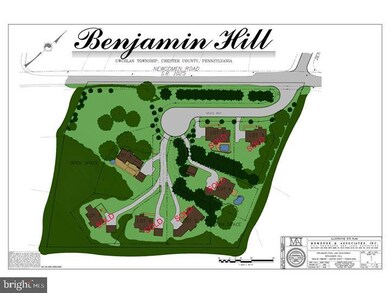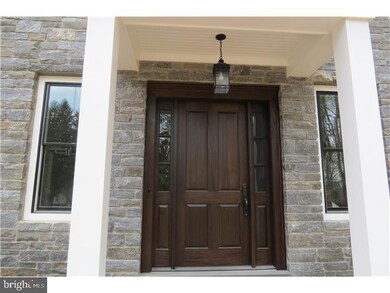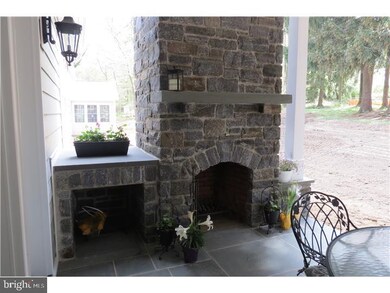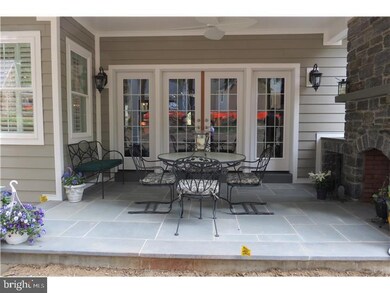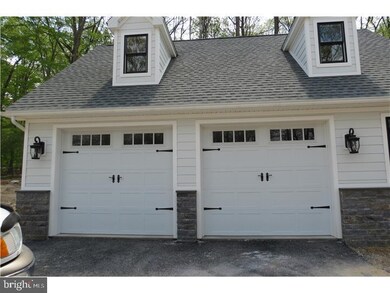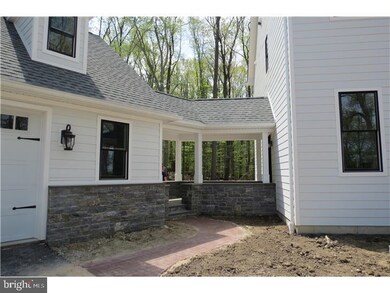
Highlights
- Carriage House
- Wood Flooring
- 2 Car Detached Garage
- Lionville Elementary School Rated A
- 1 Fireplace
- Cul-De-Sac
About This Home
As of July 2023WOW!! Want a completely renovated older home?? This magnificent Carriage House in the new community of Benjamin Hill is a show stopper! The builders have retained the old world charm and elegance, while incorporating a new open floorplan with several additions, using high end details and design features. Large open rooms, Gourmet Granite Kitchen with Large Center Island and Outstanding Morning Room adjoining the cozy and bright Family Room, Gracious Living Room and Elegant Dining Room, Vaulted Bedroom ceilings, Large Master Suite, Second Floor Laundry Option, Third Floor Bonus Space can offer additional Bedrooms or Home office if buyer chooses, solid wood interior doors, Hardwood Floors, Blue Stone Patios, Mud Room, 2 car garage, and Gorgeous views from every window! Benjamin Hill is a small secluded cul-de-sac community of 7 custom homes surrounded by open conservancy space. This is the final home for sale in the community. Estimated Completion of this home is January, 2015. Schedule your visit today - there is still time to make selections and add personal touches. Quick Delivery. Photos of interior spaces are samples of builder finishes.
Last Agent to Sell the Property
BHHS Fox & Roach Wayne-Devon License #RS200650L Listed on: 05/08/2014

Last Buyer's Agent
FIORELLA NICKELS
BHHS Fox & Roach-Exton License #TREND:228969
Home Details
Home Type
- Single Family
Est. Annual Taxes
- $12,788
Year Built
- Built in 1929
Lot Details
- 0.54 Acre Lot
- Cul-De-Sac
HOA Fees
- $33 Monthly HOA Fees
Parking
- 2 Car Detached Garage
- 2 Open Parking Spaces
- Driveway
Home Design
- Carriage House
- Colonial Architecture
- Shingle Roof
- Stone Siding
Interior Spaces
- Property has 2 Levels
- 1 Fireplace
- Family Room
- Living Room
- Dining Room
- Wood Flooring
- Partial Basement
Kitchen
- Eat-In Kitchen
- Kitchen Island
Bedrooms and Bathrooms
- 4 Bedrooms
- En-Suite Primary Bedroom
- En-Suite Bathroom
Laundry
- Laundry Room
- Laundry on upper level
Outdoor Features
- Patio
Utilities
- Forced Air Heating and Cooling System
- Heating System Uses Gas
- Natural Gas Water Heater
Community Details
- Association fees include common area maintenance
- Built by ARGUS PROPERTY GROUP
- Benjamin Hill Subdivision
Listing and Financial Details
- Assessor Parcel Number UNKNOWN
Ownership History
Purchase Details
Home Financials for this Owner
Home Financials are based on the most recent Mortgage that was taken out on this home.Purchase Details
Purchase Details
Purchase Details
Similar Homes in Exton, PA
Home Values in the Area
Average Home Value in this Area
Purchase History
| Date | Type | Sale Price | Title Company |
|---|---|---|---|
| Deed | $829,000 | None Available | |
| Deed | -- | None Available | |
| Deed | $786,500 | None Available | |
| Deed | $650,000 | None Available |
Mortgage History
| Date | Status | Loan Amount | Loan Type |
|---|---|---|---|
| Open | $510,400 | New Conventional | |
| Closed | $663,200 | New Conventional | |
| Previous Owner | $2,492,000 | Construction |
Property History
| Date | Event | Price | Change | Sq Ft Price |
|---|---|---|---|---|
| 07/13/2023 07/13/23 | Sold | $1,225,000 | +2.1% | $253 / Sq Ft |
| 03/27/2023 03/27/23 | Pending | -- | -- | -- |
| 03/22/2023 03/22/23 | For Sale | $1,200,000 | +44.8% | $248 / Sq Ft |
| 04/17/2015 04/17/15 | Sold | $829,000 | 0.0% | -- |
| 12/09/2014 12/09/14 | Pending | -- | -- | -- |
| 10/26/2014 10/26/14 | Price Changed | $829,000 | +5.1% | -- |
| 05/08/2014 05/08/14 | For Sale | $789,000 | -- | -- |
Tax History Compared to Growth
Tax History
| Year | Tax Paid | Tax Assessment Tax Assessment Total Assessment is a certain percentage of the fair market value that is determined by local assessors to be the total taxable value of land and additions on the property. | Land | Improvement |
|---|---|---|---|---|
| 2024 | $12,788 | $373,610 | $43,610 | $330,000 |
| 2023 | $12,415 | $373,610 | $43,610 | $330,000 |
| 2022 | $12,104 | $373,610 | $43,610 | $330,000 |
| 2021 | $11,901 | $373,610 | $43,610 | $330,000 |
| 2020 | $11,833 | $373,610 | $43,610 | $330,000 |
| 2019 | $11,833 | $373,610 | $43,610 | $330,000 |
| 2018 | $11,833 | $373,610 | $43,610 | $330,000 |
| 2017 | $11,833 | $373,610 | $43,610 | $330,000 |
| 2016 | $9,277 | $373,610 | $43,610 | $330,000 |
| 2015 | $9,277 | $265,410 | $43,610 | $221,800 |
| 2014 | $9,277 | $308,880 | $76,790 | $232,090 |
Agents Affiliated with this Home
-
Lisa Ciccotelli

Seller's Agent in 2023
Lisa Ciccotelli
BHHS Fox & Roach
(610) 202-4429
1 in this area
341 Total Sales
-
Gwynne Barnes

Seller Co-Listing Agent in 2023
Gwynne Barnes
BHHS Fox & Roach
(610) 256-3456
1 in this area
118 Total Sales
-
Donna Pearson

Buyer's Agent in 2023
Donna Pearson
Coldwell Banker Hearthside Realtors-Collegeville
(484) 680-1907
1 in this area
51 Total Sales
-
Gabriella Peracchia

Seller's Agent in 2015
Gabriella Peracchia
BHHS Fox & Roach
(610) 246-2128
1 in this area
46 Total Sales
-
F
Buyer's Agent in 2015
FIORELLA NICKELS
BHHS Fox & Roach
Map
Source: Bright MLS
MLS Number: 1003563485
APN: 33-005-0062.0000
- 127 Timber Springs Ln
- 107 Timber Springs Ln
- 211 Ravenwood Rd
- 438 Bowen Dr
- 500 Preston Ct
- 106 Caernarvon Ct
- 103 Whiteland Hills Cir Unit 17
- 102 Whiteland Hills Cir Unit 14
- 123 Caernarvon Ct
- 1011 W Valley Hill Rd
- 113 Conway Ct
- 416 Devon Dr
- 301 Bell Ct
- 121 Talgrath Ct
- 138 Talgrath Ct Unit 508
- 45 Ashtree Ln Unit 6365
- 53 Sagewood Dr Unit 2124
- 106 Noel Cir
- 224 Fox Run
- 1415 Hark a Way Rd
