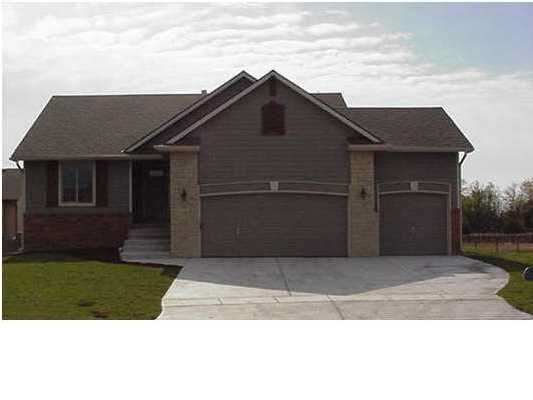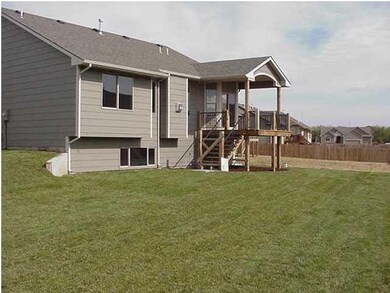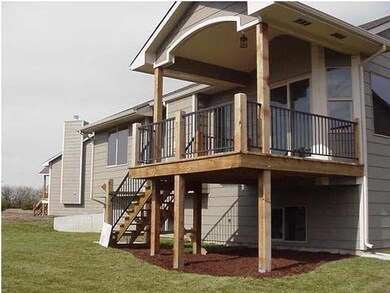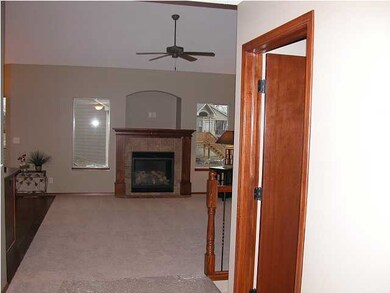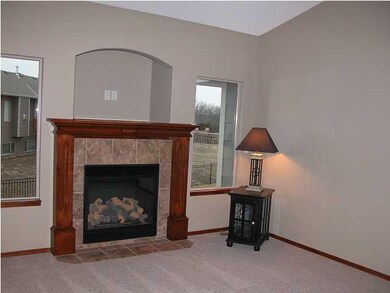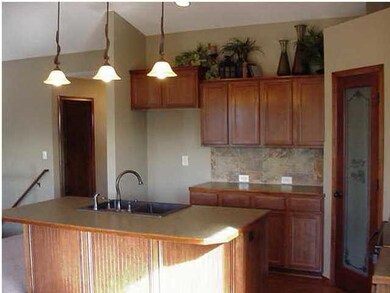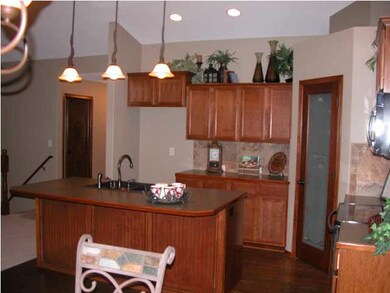
713 Greenleaf Ct Andover, KS 67002
Highlights
- Community Lake
- Vaulted Ceiling
- Wood Flooring
- Cottonwood Elementary School Rated A-
- Ranch Style House
- Cul-De-Sac
About This Home
As of August 2015Former model home now for sale! Incredible four bedroom, 3 bath, 3 car garage home located in the award winning Andover School District. This home has all the upgrades you would expect in a former model home. Open formal plan with a gorgeous kitchen, walk-in pantry, stainless steel appliances, hardwood floors, gas fireplace, covered deck, etc. Unlike most newly constructed homes, the sprinkler system and sod are included!! All you need to do is move into your beautiful new home and enjoy. Dare to compare to other new home developments......low special taxes are only $112.25 with $7,862.00 remaining.
Last Agent to Sell the Property
Reece Nichols South Central Kansas License #00224939 Listed on: 02/18/2012

Home Details
Home Type
- Single Family
Est. Annual Taxes
- $3,390
Year Built
- Built in 2010
Lot Details
- 7,070 Sq Ft Lot
- Cul-De-Sac
HOA Fees
- $13 Monthly HOA Fees
Parking
- 3 Car Attached Garage
Home Design
- Ranch Style House
- Frame Construction
- Composition Roof
Interior Spaces
- Vaulted Ceiling
- Ceiling Fan
- Decorative Fireplace
- Attached Fireplace Door
- Gas Fireplace
- Family Room
- Living Room with Fireplace
- Combination Kitchen and Dining Room
- Wood Flooring
Kitchen
- Oven or Range
- Electric Cooktop
- Range Hood
- Dishwasher
- Kitchen Island
- Disposal
Bedrooms and Bathrooms
- 4 Bedrooms
- Split Bedroom Floorplan
- Walk-In Closet
- Separate Shower in Primary Bathroom
Laundry
- Laundry on main level
- 220 Volts In Laundry
Finished Basement
- Basement Fills Entire Space Under The House
- Bedroom in Basement
- Finished Basement Bathroom
Outdoor Features
- Covered Deck
Schools
- Cottonwood Elementary School
- Andover Middle School
- Andover High School
Utilities
- Forced Air Heating and Cooling System
- Heating System Uses Gas
Listing and Financial Details
- Assessor Parcel Number 21753
Community Details
Overview
- $150 HOA Transfer Fee
- Built by LEEWOOD HOMES
- Cedar Park Subdivision
- Community Lake
- Greenbelt
Recreation
- Community Playground
Ownership History
Purchase Details
Purchase Details
Similar Homes in Andover, KS
Home Values in the Area
Average Home Value in this Area
Purchase History
| Date | Type | Sale Price | Title Company |
|---|---|---|---|
| Warranty Deed | -- | Security 1St Title | |
| Warranty Deed | -- | -- |
Property History
| Date | Event | Price | Change | Sq Ft Price |
|---|---|---|---|---|
| 08/07/2015 08/07/15 | Sold | -- | -- | -- |
| 07/01/2015 07/01/15 | Pending | -- | -- | -- |
| 10/24/2014 10/24/14 | For Sale | $234,900 | +17.7% | $98 / Sq Ft |
| 05/11/2012 05/11/12 | Sold | -- | -- | -- |
| 04/03/2012 04/03/12 | Pending | -- | -- | -- |
| 02/18/2012 02/18/12 | For Sale | $199,500 | -- | $88 / Sq Ft |
Tax History Compared to Growth
Tax History
| Year | Tax Paid | Tax Assessment Tax Assessment Total Assessment is a certain percentage of the fair market value that is determined by local assessors to be the total taxable value of land and additions on the property. | Land | Improvement |
|---|---|---|---|---|
| 2025 | $53 | $35,466 | $2,482 | $32,984 |
| 2024 | $53 | $35,374 | $2,482 | $32,892 |
| 2023 | $4,999 | $33,327 | $2,482 | $30,845 |
| 2022 | $4,066 | $28,118 | $2,482 | $25,636 |
| 2021 | $4,066 | $24,886 | $2,482 | $22,404 |
| 2020 | $4,128 | $25,507 | $1,930 | $23,577 |
| 2019 | $4,066 | $24,896 | $1,930 | $22,966 |
| 2018 | $4,007 | $24,645 | $1,930 | $22,715 |
| 2017 | $4,019 | $24,725 | $1,930 | $22,795 |
| 2014 | -- | $188,530 | $14,400 | $174,130 |
Agents Affiliated with this Home
-
Timothy Marchand

Seller's Agent in 2015
Timothy Marchand
Coldwell Banker Plaza Real Estate
(316) 312-3837
8 in this area
53 Total Sales
-
R
Buyer's Agent in 2015
Rachel Santine
Platinum Realty LLC
-
Dee Dee Krehbiel
D
Seller's Agent in 2012
Dee Dee Krehbiel
Reece Nichols South Central Kansas
(316) 880-1358
1 in this area
82 Total Sales
-
CAROLYN GOREE
C
Seller Co-Listing Agent in 2012
CAROLYN GOREE
Reece Nichols South Central Kansas
(316) 650-4196
2 in this area
28 Total Sales
-
Dee Mccallum

Buyer's Agent in 2012
Dee Mccallum
Berkshire Hathaway PenFed Realty
(316) 644-6211
1 in this area
70 Total Sales
Map
Source: South Central Kansas MLS
MLS Number: 333334
APN: 303-07-0-40-22-026-00-0
- 1526 N Shadow Rock Dr
- 1604 N Shadow Rock Dr
- 1611 N Shadow Rock Dr
- 1421 N Lakeside Dr
- 519 Renee Dr
- 1317 N Shadow Rock Dr
- 1713 Terry Ln
- 1738 N Black Locust Ct
- 420 Renee Dr
- 1806 N Columbine
- 408 W Gamm Ct
- 1306 N Glancey St
- Clay Plan at The Courtyards at Cornerstone
- Bedford Plan at The Courtyards at Cornerstone
- Haven Plan at The Courtyards at Cornerstone
- Acadia Plan at The Courtyards at Cornerstone
- Ashford Plan at The Courtyards at Cornerstone
- Verona Plan at The Courtyards at Cornerstone
- Salerno Plan at The Courtyards at Cornerstone
- Acadia Plus Plan at The Courtyards at Cornerstone
