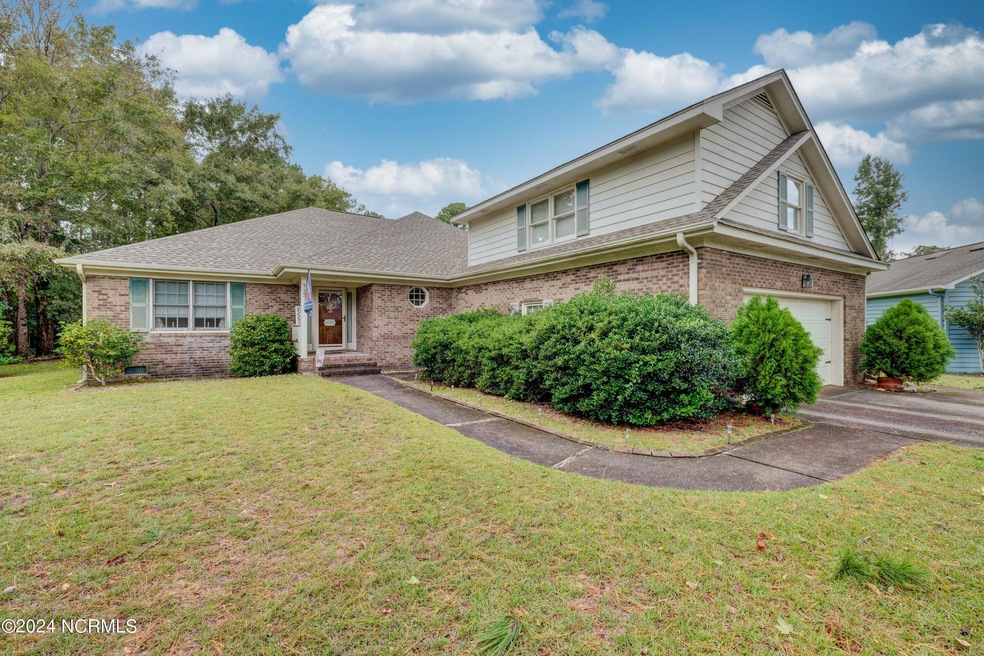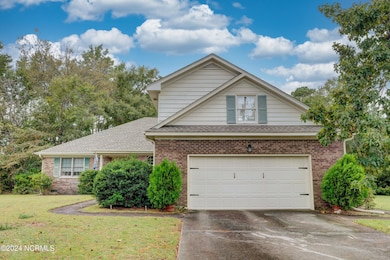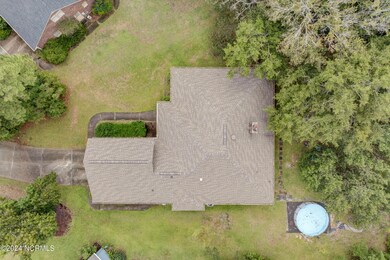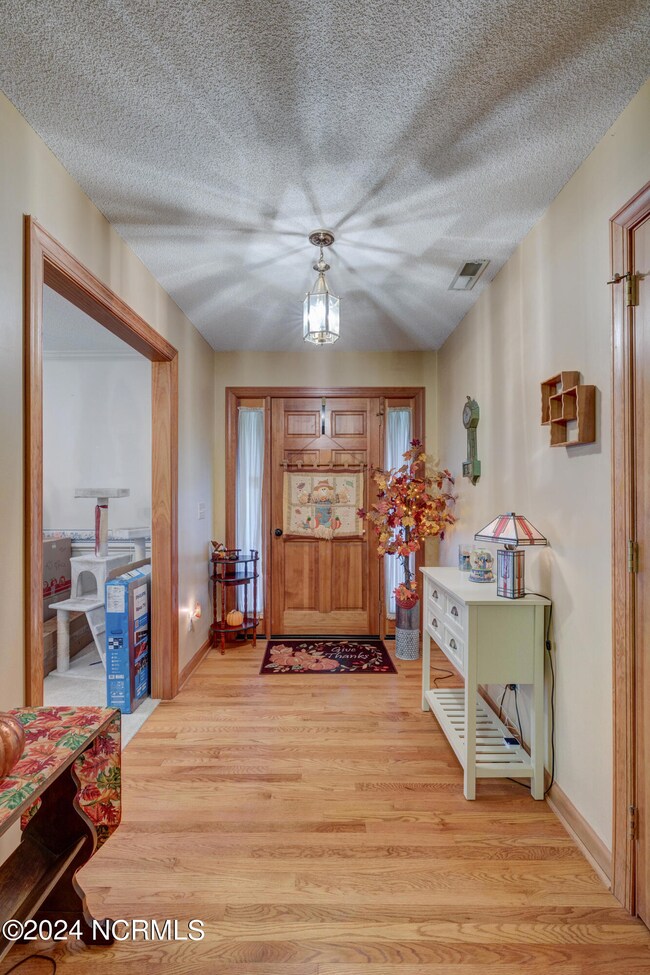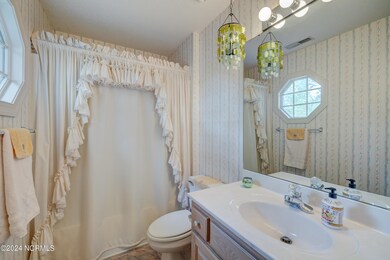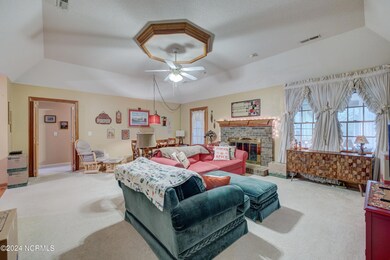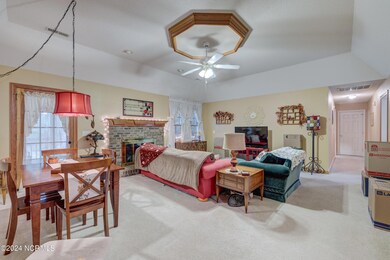
713 Grey Squirrel Dr Wilmington, NC 28409
Greenbriar NeighborhoodHighlights
- Above Ground Pool
- Finished Room Over Garage
- Wood Flooring
- Heyward C. Bellamy Elementary School Rated A-
- Vaulted Ceiling
- Main Floor Primary Bedroom
About This Home
As of January 2025**PRICE IMPROVEMENT** NEW PRICE IS BELOW PRE-LISTING APPRAISAL**INSTANT EQUITY!Nestled in the peaceful and centrally located Greenbriar neighborhood, this beautiful home offers the perfect combination of space, comfort, and convenience with no HOA restrictions! Situated on over half an acre in a serene cul-de-sac, the property boasts a sprawling backyard, complete with an above-ground pool, a screened porch for outdoor relaxation, and ample parking, including a dedicated space with a 30-amp plug for an RV. Inside, you'll find a spacious layout with three separate living areas, perfect for entertaining or spreading out. The vaulted living room is anchored by a stunning wood-burning fireplace, while the kitchen is complemented by a nearby laundry room with custom cabinetry for additional storage. The master suite is a true retreat, featuring a walk-in closet, dual sinks, a separate shower, and a whirlpool tub.This home is designed for convenience and flexibility, offering a mother-in-law suite and a finished room over the garage (FROG), both of which can be closed off for added privacy. You'll appreciate the modern updates, including a newer 4-zone HVAC system with Nest thermostats, updated attic air ducts, an 80-gallon hot water heater, and recently replaced roof (September 2020).With no community restrictions and room to spread out both inside and out, this home is perfect for those seeking space, privacy, and convenience in the heart of Greenbriar.
Last Buyer's Agent
A Non Member
A Non Member
Home Details
Home Type
- Single Family
Est. Annual Taxes
- $1,979
Year Built
- Built in 1992
Lot Details
- 0.58 Acre Lot
- Lot Dimensions are 39x185x137x95x210
- Cul-De-Sac
- Property is zoned R-15
Home Design
- Brick Exterior Construction
- Wood Frame Construction
- Shingle Roof
- Stick Built Home
Interior Spaces
- 2,741 Sq Ft Home
- 2-Story Property
- Vaulted Ceiling
- 1 Fireplace
- Living Room
- Formal Dining Room
- Crawl Space
- Attic Floors
Kitchen
- Breakfast Area or Nook
- Stove
- Built-In Microwave
- Dishwasher
- Disposal
Flooring
- Wood
- Carpet
- Tile
Bedrooms and Bathrooms
- 4 Bedrooms
- Primary Bedroom on Main
- Walk-In Closet
- 3 Full Bathrooms
Laundry
- Laundry Room
- Washer and Dryer Hookup
Parking
- 2 Car Attached Garage
- Finished Room Over Garage
- Front Facing Garage
- Driveway
Outdoor Features
- Above Ground Pool
- Screened Patio
Schools
- Bellamy Elementary School
- Myrtle Grove Middle School
- Ashley High School
Utilities
- Forced Air Zoned Heating and Cooling System
- Heat Pump System
- Electric Water Heater
Community Details
- No Home Owners Association
- Greenbriar Subdivision
Listing and Financial Details
- Tax Lot 4201
- Assessor Parcel Number R07607-006-026-000
Map
Home Values in the Area
Average Home Value in this Area
Property History
| Date | Event | Price | Change | Sq Ft Price |
|---|---|---|---|---|
| 01/27/2025 01/27/25 | Sold | $468,000 | -3.5% | $171 / Sq Ft |
| 12/03/2024 12/03/24 | Pending | -- | -- | -- |
| 10/22/2024 10/22/24 | Price Changed | $485,000 | -2.8% | $177 / Sq Ft |
| 09/28/2024 09/28/24 | Price Changed | $499,000 | -5.0% | $182 / Sq Ft |
| 09/20/2024 09/20/24 | For Sale | $525,000 | +110.0% | $192 / Sq Ft |
| 03/12/2015 03/12/15 | Sold | $250,000 | -9.1% | $93 / Sq Ft |
| 01/26/2015 01/26/15 | Pending | -- | -- | -- |
| 07/02/2014 07/02/14 | For Sale | $274,900 | -- | $102 / Sq Ft |
Tax History
| Year | Tax Paid | Tax Assessment Tax Assessment Total Assessment is a certain percentage of the fair market value that is determined by local assessors to be the total taxable value of land and additions on the property. | Land | Improvement |
|---|---|---|---|---|
| 2024 | $2,053 | $378,800 | $94,000 | $284,800 |
| 2023 | $2,047 | $378,800 | $94,000 | $284,800 |
| 2022 | $2,066 | $378,800 | $94,000 | $284,800 |
| 2021 | $2,086 | $378,800 | $94,000 | $284,800 |
| 2020 | $1,765 | $279,100 | $55,000 | $224,100 |
| 2019 | $1,765 | $279,100 | $55,000 | $224,100 |
| 2018 | $1,765 | $279,100 | $55,000 | $224,100 |
| 2017 | $1,807 | $279,100 | $55,000 | $224,100 |
| 2016 | $1,535 | $221,500 | $55,000 | $166,500 |
| 2015 | $1,426 | $221,500 | $55,000 | $166,500 |
| 2014 | $1,402 | $221,500 | $55,000 | $166,500 |
Mortgage History
| Date | Status | Loan Amount | Loan Type |
|---|---|---|---|
| Previous Owner | $34,000 | Credit Line Revolving | |
| Previous Owner | $237,500 | New Conventional | |
| Previous Owner | $175,000 | Future Advance Clause Open End Mortgage | |
| Previous Owner | $65,000 | Unknown |
Deed History
| Date | Type | Sale Price | Title Company |
|---|---|---|---|
| Warranty Deed | $468,000 | None Listed On Document | |
| Warranty Deed | $250,000 | None Available | |
| Deed | $167,000 | -- | |
| Deed | -- | -- | |
| Deed | -- | -- |
Similar Homes in Wilmington, NC
Source: Hive MLS
MLS Number: 100467198
APN: R07607-006-026-000
- 704 Mallard Crossing Dr
- 5304 Masonboro Loop Rd
- 716 Crows Nest Ct
- 349 Foxwood Ln
- 324 Foxwood Ln
- 5219 Lone Eagle Ct
- 5215 Lone Eagle Ct
- 845 Pine Forest Rd
- 4824 W Grove Dr
- 834 Billmark Dr
- 633 Piner Rd
- 5029 Woods Edge Rd
- 4712 Woods Edge Rd
- 1221 S Beresford Ct
- 4658 Sweet Jasmine Row
- 4912 Trellis Ct
- 4728 Wedgefield Dr
- 5000 Blue Grass Ct
- 5205 Leisure Cir
- 5102 Masonboro Harbour Dr
