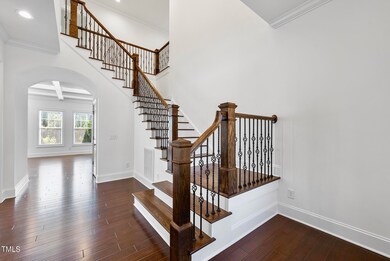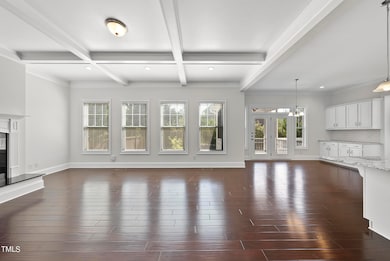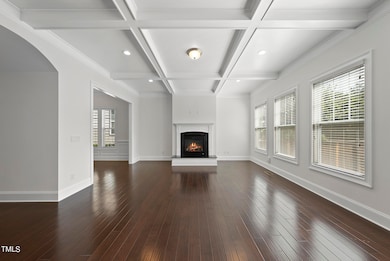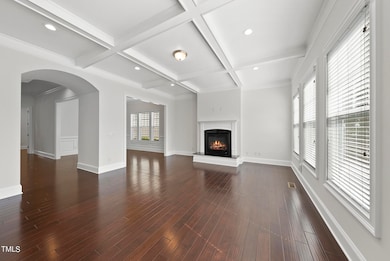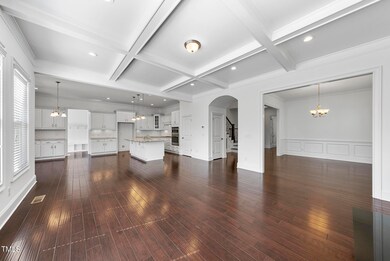
713 Greyhorne Way Cary, NC 27519
Green Level NeighborhoodEstimated Value: $1,101,000 - $1,175,000
Highlights
- Open Floorplan
- ENERGY STAR Certified Homes
- Wood Flooring
- Mills Park Elementary School Rated A
- Transitional Architecture
- Main Floor Bedroom
About This Home
As of August 2024Prominently poised on an expansive corner lot in one of Cary's esteemed luxury communities, 713 Greyhorne Way exudes the essence of new, sparing you the wait. Upon entering, a grand foyer showcasing exceptional millwork establishes an everlasting first impression. French doors introduce a versatile main floor flex space which could be utilized as a bedroom with ensuite bath or private home office. Stunning coffered ceilings and a wall of windows lures you into the heart of the home to witness architectural beauty seamlessly merging with functional spaces. A gourmet kitchen crafted for the culinary entertainer is adorned with staggered white cabinetry, beautiful countertops and stainless appliances. Upstairs, you'll find sanctuary in the secluded primary, where you can unwind in the soaking tub or organize your belongings in the boutique-sized closet. Spacious secondary bedrooms access gorgeously appointed bathrooms and the oversized bonus, flooded with natural light, offers endless possibilities for use. Seeking a secondary office or cozy reading nook? An optimal loft space provides just that! End each day relaxing on the serene screened porch, an ideal spot to enjoy a refreshing beverage while overlooking a flat, grassy backyard perfect for outdoor gatherings and play. Residing in Greystone comes with perks, which begin right behind the home...a greenway path meandering to the neighborhood clubhouse featuring a large pool, playground and volleyball court. A pristine 3 car garage, top rated schools, easy access to the entire Triangle - what more are you waiting for? Welcome home!
Home Details
Home Type
- Single Family
Est. Annual Taxes
- $6,203
Year Built
- Built in 2014
Lot Details
- 10,019 Sq Ft Lot
- Landscaped
- Corner Lot
- Back Yard
HOA Fees
- $86 Monthly HOA Fees
Parking
- 3 Car Attached Garage
- Front Facing Garage
- Side Facing Garage
Home Design
- Transitional Architecture
- Permanent Foundation
- Shingle Roof
- Board and Batten Siding
- Stone Veneer
Interior Spaces
- 3,992 Sq Ft Home
- 2-Story Property
- Open Floorplan
- Crown Molding
- Coffered Ceiling
- Smooth Ceilings
- High Ceiling
- Ceiling Fan
- Recessed Lighting
- Chandelier
- Mud Room
- Entrance Foyer
- Family Room with Fireplace
- Breakfast Room
- Dining Room
- Loft
- Bonus Room
- Pull Down Stairs to Attic
- Laundry Room
Kitchen
- Butlers Pantry
- Oven
- Gas Cooktop
- Microwave
- Dishwasher
- Kitchen Island
- Granite Countertops
Flooring
- Wood
- Carpet
- Tile
Bedrooms and Bathrooms
- 5 Bedrooms
- Main Floor Bedroom
- Walk-In Closet
- Double Vanity
- Private Water Closet
- Soaking Tub
- Bathtub with Shower
Schools
- Mills Park Elementary And Middle School
- Green Level High School
Utilities
- Forced Air Heating and Cooling System
- Tankless Water Heater
Additional Features
- ENERGY STAR Certified Homes
- Front Porch
Listing and Financial Details
- Assessor Parcel Number 0724874088
Community Details
Overview
- Omega Management Association, Phone Number (919) 461-0102
- Built by MI Homes
- Greystone Subdivision
Recreation
- Community Playground
- Community Pool
Ownership History
Purchase Details
Home Financials for this Owner
Home Financials are based on the most recent Mortgage that was taken out on this home.Purchase Details
Home Financials for this Owner
Home Financials are based on the most recent Mortgage that was taken out on this home.Similar Homes in the area
Home Values in the Area
Average Home Value in this Area
Purchase History
| Date | Buyer | Sale Price | Title Company |
|---|---|---|---|
| Robbins Jared Rex | $1,150,000 | Attorneys Title | |
| Day Philip Sean | $575,000 | None Available |
Mortgage History
| Date | Status | Borrower | Loan Amount |
|---|---|---|---|
| Open | Robbins Jared Rex | $1,092,500 | |
| Previous Owner | Day Philip Sean | $506,250 |
Property History
| Date | Event | Price | Change | Sq Ft Price |
|---|---|---|---|---|
| 08/06/2024 08/06/24 | Sold | $1,150,000 | -2.1% | $288 / Sq Ft |
| 06/30/2024 06/30/24 | Pending | -- | -- | -- |
| 06/27/2024 06/27/24 | For Sale | $1,175,000 | -- | $294 / Sq Ft |
Tax History Compared to Growth
Tax History
| Year | Tax Paid | Tax Assessment Tax Assessment Total Assessment is a certain percentage of the fair market value that is determined by local assessors to be the total taxable value of land and additions on the property. | Land | Improvement |
|---|---|---|---|---|
| 2024 | $8,788 | $1,045,712 | $270,000 | $775,712 |
| 2023 | $6,203 | $617,104 | $140,000 | $477,104 |
| 2022 | $5,972 | $617,104 | $140,000 | $477,104 |
| 2021 | $5,852 | $617,104 | $140,000 | $477,104 |
| 2020 | $5,882 | $617,104 | $140,000 | $477,104 |
| 2019 | $6,357 | $591,893 | $140,000 | $451,893 |
| 2018 | $5,965 | $591,893 | $140,000 | $451,893 |
| 2017 | $5,732 | $591,893 | $140,000 | $451,893 |
| 2016 | $5,646 | $591,893 | $140,000 | $451,893 |
| 2015 | $4,527 | $120,000 | $120,000 | $0 |
Agents Affiliated with this Home
-
Jason Dapkevich

Seller's Agent in 2024
Jason Dapkevich
EXP Realty LLC
(919) 961-2003
8 in this area
155 Total Sales
-
Mark VanAlstyne

Buyer's Agent in 2024
Mark VanAlstyne
Berkshire Hathaway HomeService
(984) 287-0067
1 in this area
105 Total Sales
Map
Source: Doorify MLS
MLS Number: 10037964
APN: 0724.02-87-4088-000
- 1024 Holland Bend Dr
- 316 Hilliard Forest Dr
- 7825 Green Hope School Rd
- 413 Westfalen Dr
- 528 Bankhead Dr
- 402 Troycott Place
- 317 Castle Rock Ln
- 713 Liberty Cliff Dr
- 410 Bent Tree Ln
- 103 Ballyliffen Ln
- 312 Bridgegate Dr
- 412 Waterford Lake Dr Unit 412
- 217 Waterford Lake Dr Unit 217
- 735 Portstewart Dr Unit 735
- 301 Crayton Oak Dr
- 335 Bridgegate Dr
- 909 Grogans Mill Dr
- 5605 Cary Glen Blvd
- 712 Portstewart Dr Unit 712
- 154 Alamosa Place
- 709 Greyhorne Way
- 1148 Holland Bend Dr
- 712 Greyhorne Way
- 1144 Holland Bend Dr
- 1145 Holland Bend Dr
- 716 Greyhorne Way
- 708 Greyhorne Way
- 3008 Austin Pond Dr
- 1140 Holland Bend Dr
- 1137 Holland Bend Dr
- 2016 Austin Pond Dr
- 3012 Austin Pond Dr
- 724 Greyhorne Way
- 1136 Holland Bend Dr
- 1133 Holland Bend Dr
- 3005 Austin Pond Dr
- 3001 Austin Pond Dr
- 1408 Sabino Dr
- 2008 Austin Pond Dr
- 1412 Sabino Dr


