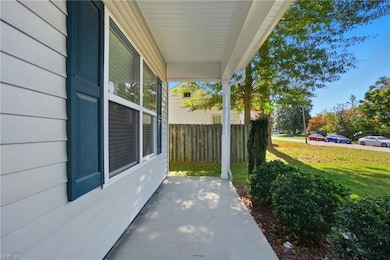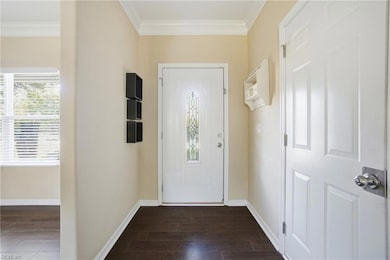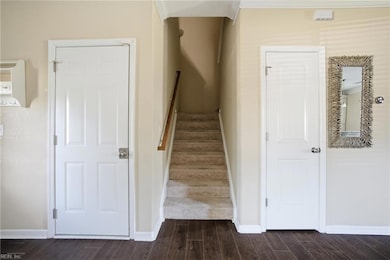713 Harway Ave Chesapeake, VA 23325
Indian River Neighborhood
4
Beds
2.5
Baths
2,100
Sq Ft
8,102
Sq Ft Lot
Highlights
- Transitional Architecture
- En-Suite Primary Bedroom
- Ceiling Fan
- Utility Closet
- Central Air
- Floor Furnace
About This Home
Welcome home, available now. Beautiful 2-story property is perfect for renters seeking comfort, space, and a peaceful setting. The main level offers an open and inviting floor plan with a first floor bedroom. Upstairs, you’ll find generously sized bedrooms with great natural light and storage. Large backyard, oversized garage, extra storage. This home truly has it all! Don't miss out, schedule a tour today!
Home Details
Home Type
- Single Family
Est. Annual Taxes
- $4,131
Year Built
- Built in 2015
Lot Details
- Privacy Fence
- Back Yard Fenced
Home Design
- Transitional Architecture
- Slab Foundation
- Asphalt Shingled Roof
Interior Spaces
- 2,100 Sq Ft Home
- Property has 1 Level
- Ceiling Fan
- Blinds
- Utility Closet
Kitchen
- Range
- Microwave
- Dishwasher
Flooring
- Carpet
- Laminate
Bedrooms and Bathrooms
- 4 Bedrooms
- En-Suite Primary Bedroom
Laundry
- Dryer
- Washer
Parking
- 1 Car Attached Garage
- Garage Door Opener
- Driveway
- Off-Street Parking
Schools
- Georgetown Primary Elementary School
- Indian River Middle School
- Indian River High School
Utilities
- Central Air
- Floor Furnace
- Heat Pump System
- Electric Water Heater
Listing and Financial Details
- 12 Month Lease Term
Community Details
Overview
- Riverside Park Homes Subdivision
Pet Policy
- Pet Deposit Required
Map
Source: Real Estate Information Network (REIN)
MLS Number: 10607321
APN: 0133005000820
Nearby Homes
- 708 Sparrow Rd
- 105 Lenwil Dr
- 4107 Little Beaver Rd
- 1114 Willow Ave
- 902 Laurel Ave
- 924 Trestman Ave
- 3505 Byrn Brae Dr
- 112 Bow St
- 3532 Bow St
- 1111 Santeetlah Ave
- 1118 Fontana Ave
- 1208 Willow Ave
- 3521 Riverstone Way
- 1128 Lilac Ave
- 123 Ridgewood Rd
- 801 Kings Creek Dr
- 1020 Emporia Ave
- 1208 Santeetlah Ave
- 1209 Santeetlah Ave
- 3141 Manatee Dr
- 1126 Sparrow Rd Unit 6
- 1126 Sparrow Rd Unit 11
- 1126 Sparrow Rd Unit 4
- 765 Drift Tide Dr
- 777 Drift Tide Dr
- 1508 Myrtle Ave
- 2902 Princeton Ave Unit A
- 6328 Shelby Ln
- 400 S Military Hwy
- 6312 Eastport Rd
- 5233 Curlew Dr
- 390 S Military Hwy
- 6464 Chartwell Dr
- 1025 College Park Blvd
- 2910 Mattox Dr
- 1311 Wingfield Ave
- 1017 Sunnyside Dr
- 952 Westerly Trail
- 1936 Weber Ave
- 705 Providence Rd







