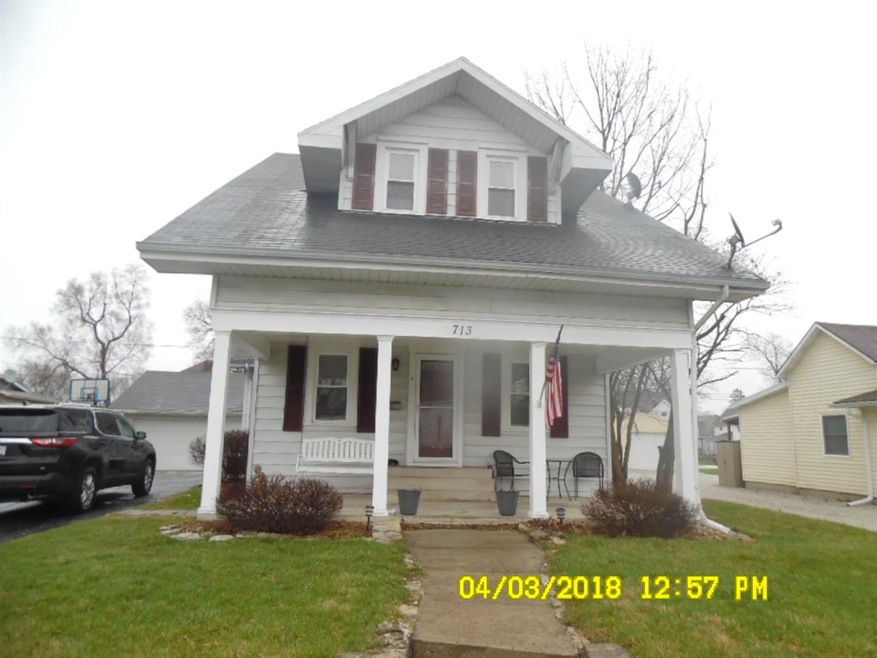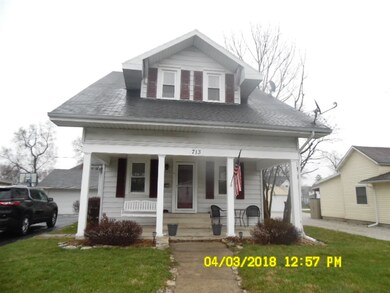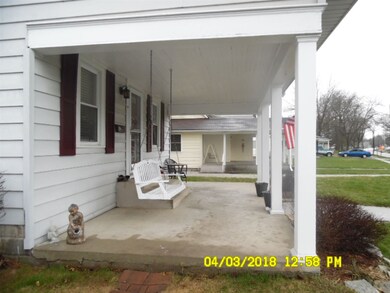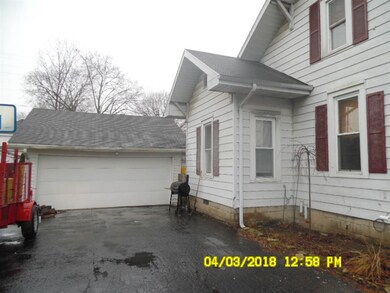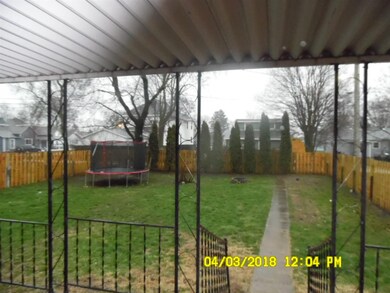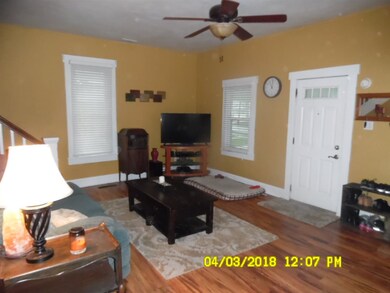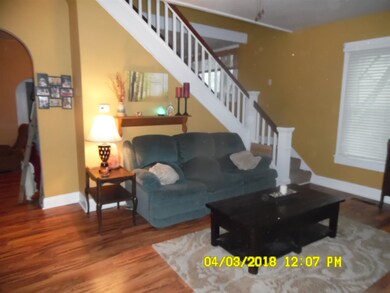713 Henley Ave Fairmount, IN 46928
Estimated Value: $159,000 - $219,000
Highlights
- Covered Patio or Porch
- Tile Flooring
- Ceiling Fan
- 2 Car Detached Garage
- Forced Air Heating System
- Baseboard Heating
About This Home
As of August 2018Spacious 4 bedroom/2 bath home with beautiful open staircase with split landing. Cozy gas log fireplace in the sitting area off the dining room and large living room. Kitchen has been updated with new counter top, sink, backsplash and tile flooring. New laminate flooring in living room, dining room and both baths, master bath also has new vanity, medicine cabinet and stool. Vinyl replacement windows throughout. New 6 ft privacy fence surrounds the large backyard. Two car detached garage with new garage door, window and opener. Range, refrigerator, washer and dryer remain.
Home Details
Home Type
- Single Family
Est. Annual Taxes
- $500
Year Built
- Built in 1918
Lot Details
- 9,583 Sq Ft Lot
- Lot Dimensions are 61x156
- Privacy Fence
- Level Lot
Parking
- 2 Car Detached Garage
- Garage Door Opener
- Driveway
Home Design
- Shingle Roof
- Vinyl Construction Material
Interior Spaces
- 2-Story Property
- Ceiling Fan
- Gas Log Fireplace
- Dining Room with Fireplace
Kitchen
- Electric Oven or Range
- Laminate Countertops
Flooring
- Carpet
- Laminate
- Tile
Bedrooms and Bathrooms
- 4 Bedrooms
Laundry
- Laundry on main level
- Washer and Electric Dryer Hookup
Partially Finished Basement
- Sump Pump
- Crawl Space
Utilities
- Window Unit Cooling System
- Forced Air Heating System
- Baseboard Heating
- Heating System Uses Gas
- Cable TV Available
Additional Features
- Covered Patio or Porch
- Suburban Location
Listing and Financial Details
- Assessor Parcel Number 27-10-29-303-058.000-004
Ownership History
Purchase Details
Home Financials for this Owner
Home Financials are based on the most recent Mortgage that was taken out on this home.Purchase Details
Home Financials for this Owner
Home Financials are based on the most recent Mortgage that was taken out on this home.Purchase Details
Home Financials for this Owner
Home Financials are based on the most recent Mortgage that was taken out on this home.Purchase Details
Home Financials for this Owner
Home Financials are based on the most recent Mortgage that was taken out on this home.Purchase Details
Home Values in the Area
Average Home Value in this Area
Purchase History
| Date | Buyer | Sale Price | Title Company |
|---|---|---|---|
| Havens Jeremy D | -- | None Listed On Document | |
| Bolser Jody L | -- | -- | |
| Haulter Amy J | -- | None Available | |
| Hendey Steven L | -- | None Available | |
| Not Provided | -- | -- |
Mortgage History
| Date | Status | Borrower | Loan Amount |
|---|---|---|---|
| Open | Havens Jeremy D | $26,000 | |
| Previous Owner | Bolser Jody L | $88,271 | |
| Previous Owner | Haulter Amy J | $81,501 | |
| Previous Owner | Hendey Steven L | $65,925 |
Property History
| Date | Event | Price | List to Sale | Price per Sq Ft |
|---|---|---|---|---|
| 08/23/2018 08/23/18 | Sold | $89,900 | 0.0% | $40 / Sq Ft |
| 06/11/2018 06/11/18 | Price Changed | $89,900 | -8.2% | $40 / Sq Ft |
| 04/03/2018 04/03/18 | For Sale | $97,900 | -- | $44 / Sq Ft |
Tax History Compared to Growth
Tax History
| Year | Tax Paid | Tax Assessment Tax Assessment Total Assessment is a certain percentage of the fair market value that is determined by local assessors to be the total taxable value of land and additions on the property. | Land | Improvement |
|---|---|---|---|---|
| 2024 | $994 | $128,400 | $10,500 | $117,900 |
| 2023 | $1,080 | $131,700 | $10,500 | $121,200 |
| 2022 | $1,026 | $119,600 | $9,300 | $110,300 |
| 2021 | $813 | $102,700 | $9,300 | $93,400 |
| 2020 | $661 | $98,700 | $9,300 | $89,400 |
| 2019 | $579 | $92,500 | $9,300 | $83,200 |
| 2018 | $562 | $89,000 | $8,800 | $80,200 |
| 2017 | $500 | $86,500 | $8,800 | $77,700 |
| 2016 | $403 | $83,600 | $8,800 | $74,800 |
| 2014 | $388 | $83,700 | $8,800 | $74,900 |
| 2013 | $388 | $80,700 | $8,800 | $71,900 |
Map
Source: Indiana Regional MLS
MLS Number: 201812525
APN: 27-10-29-303-058.000-004
