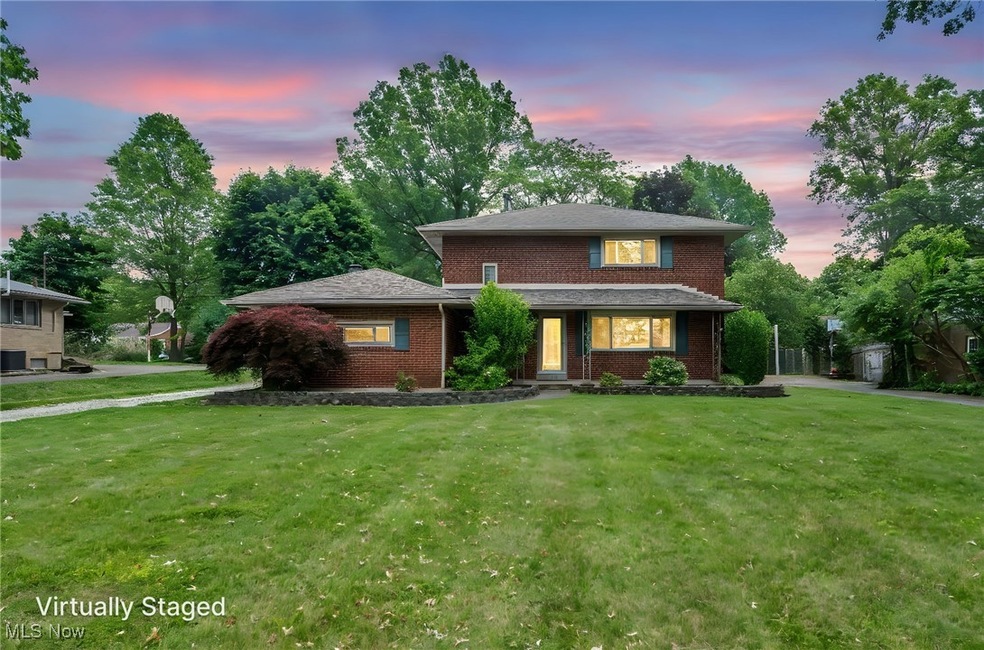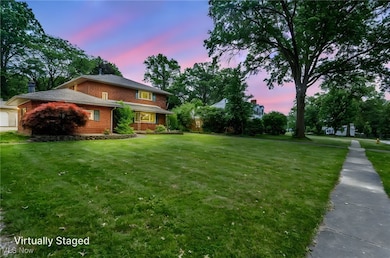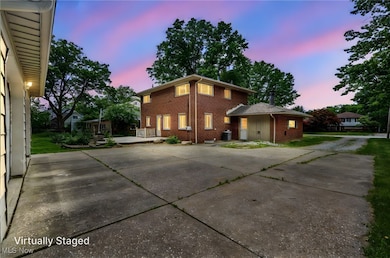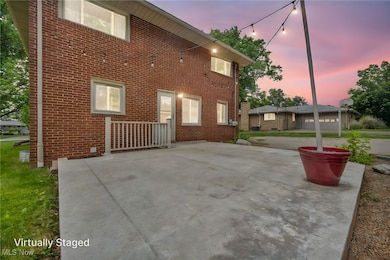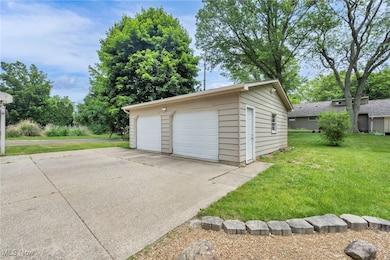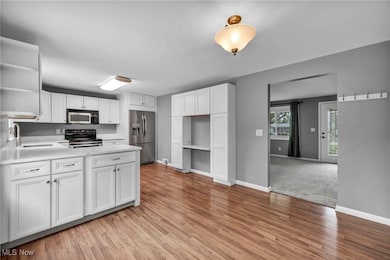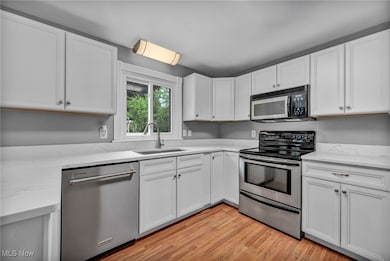
713 Highland Ave Wadsworth, OH 44281
Highlights
- Traditional Architecture
- No HOA
- Forced Air Heating and Cooling System
- Central Intermediate School Rated A-
- 2 Car Detached Garage
- Gas Fireplace
About This Home
As of July 2025Welcome to 713 Highland Avenue. This is where comfort meets charm—this inviting 4-bedroom, 2.5-bath brick house has everything your family needs to feel right at home. From the moment you step inside, you’ll love the floor plan designed with both everyday living and special moments in mind.
Gather around the cozy gas fireplace in the living room for movie nights or quiet evenings in. The bright, updated kitchen features gorgeous quartz countertops—perfect for family meals, homework sessions, or weekend baking. Fresh paint and plush new carpet add a clean, cozy feel throughout.
Downstairs, the finished walk out basement with waterproof LVT flooring offers the perfect spot for a playroom, home office, or game night hub. Practical updates like insulated walls (2024), a new furnace (2025), and newer windows (2012) mean less worry and more time to enjoy what matters.
Tucked into a friendly neighborhood with great location close to everything in town this home offers the ideal backdrop for making memories—from backyard barbecues to holiday mornings. Come take a look and fall in love!
Last Agent to Sell the Property
RE/MAX Oasis Dream Homes Brokerage Email: 330-331-5375 merumaharaj@remax.net License #2019004009 Listed on: 06/09/2025

Co-Listed By
RE/MAX Oasis Dream Homes Brokerage Email: 330-331-5375 merumaharaj@remax.net License #2024002198
Home Details
Home Type
- Single Family
Est. Annual Taxes
- $2,898
Year Built
- Built in 1955
Lot Details
- 0.28 Acre Lot
Parking
- 2 Car Detached Garage
- Driveway
Home Design
- Traditional Architecture
- Brick Exterior Construction
- Asphalt Roof
Interior Spaces
- 2-Story Property
- Gas Fireplace
- Dishwasher
Bedrooms and Bathrooms
- 4 Bedrooms | 1 Main Level Bedroom
- 2.5 Bathrooms
Finished Basement
- Basement Fills Entire Space Under The House
- Laundry in Basement
Utilities
- Forced Air Heating and Cooling System
- Heating System Uses Gas
Community Details
- No Home Owners Association
Listing and Financial Details
- Assessor Parcel Number 040-20B-06-085
Ownership History
Purchase Details
Home Financials for this Owner
Home Financials are based on the most recent Mortgage that was taken out on this home.Purchase Details
Purchase Details
Home Financials for this Owner
Home Financials are based on the most recent Mortgage that was taken out on this home.Similar Homes in Wadsworth, OH
Home Values in the Area
Average Home Value in this Area
Purchase History
| Date | Type | Sale Price | Title Company |
|---|---|---|---|
| Warranty Deed | $329,000 | None Listed On Document | |
| Warranty Deed | $210,000 | -- | |
| Warranty Deed | $147,900 | -- |
Mortgage History
| Date | Status | Loan Amount | Loan Type |
|---|---|---|---|
| Open | $214,000 | New Conventional | |
| Previous Owner | $50,000 | Credit Line Revolving | |
| Previous Owner | $131,476 | Future Advance Clause Open End Mortgage | |
| Previous Owner | $9,000 | Future Advance Clause Open End Mortgage | |
| Previous Owner | $177,529 | Future Advance Clause Open End Mortgage | |
| Previous Owner | $150,850 | VA |
Property History
| Date | Event | Price | Change | Sq Ft Price |
|---|---|---|---|---|
| 07/18/2025 07/18/25 | Sold | $329,000 | 0.0% | $123 / Sq Ft |
| 06/09/2025 06/09/25 | For Sale | $329,000 | -- | $123 / Sq Ft |
Tax History Compared to Growth
Tax History
| Year | Tax Paid | Tax Assessment Tax Assessment Total Assessment is a certain percentage of the fair market value that is determined by local assessors to be the total taxable value of land and additions on the property. | Land | Improvement |
|---|---|---|---|---|
| 2024 | $2,898 | $65,740 | $19,250 | $46,490 |
| 2023 | $2,898 | $65,740 | $19,250 | $46,490 |
| 2022 | $2,895 | $65,740 | $19,250 | $46,490 |
| 2021 | $2,747 | $52,590 | $15,400 | $37,190 |
| 2020 | $2,421 | $52,590 | $15,400 | $37,190 |
| 2019 | $2,424 | $52,590 | $15,400 | $37,190 |
| 2018 | $2,167 | $44,070 | $15,720 | $28,350 |
| 2017 | $2,168 | $44,070 | $15,720 | $28,350 |
| 2016 | $2,203 | $44,070 | $15,720 | $28,350 |
| 2015 | $2,180 | $41,580 | $14,830 | $26,750 |
| 2014 | $2,216 | $41,580 | $14,830 | $26,750 |
| 2013 | $2,218 | $41,580 | $14,830 | $26,750 |
Agents Affiliated with this Home
-

Seller's Agent in 2025
Vir Maharaj
RE/MAX
1 in this area
88 Total Sales
-

Seller Co-Listing Agent in 2025
Marie Manin
RE/MAX
(330) 354-8698
1 in this area
5 Total Sales
-

Buyer's Agent in 2025
Joyce Melzer
Howard Hanna
(330) 461-0978
9 in this area
123 Total Sales
Map
Source: MLS Now
MLS Number: 5128905
APN: 040-20B-06-085
- 762 Eastview Ave
- 144 Beechwood Dr
- 531 Highland Ave
- 205 Longview Dr
- 189 Park Place Dr Unit 122
- 304 Auburn Oaks Dr Unit 27
- 206 Blackstone Cir
- 202 Tolbert St
- 352 N Lyman St
- 363 Highland Ave
- 137 Bay Hill Dr
- 105 Barkwood Dr
- 220 SiMcOx St
- 276 Tolbert St
- 369 Tulip Trail
- 145 W North St
- 437 Bicksler Dr
- 357 West St
- 275 High St
- 222 Baldwin St
