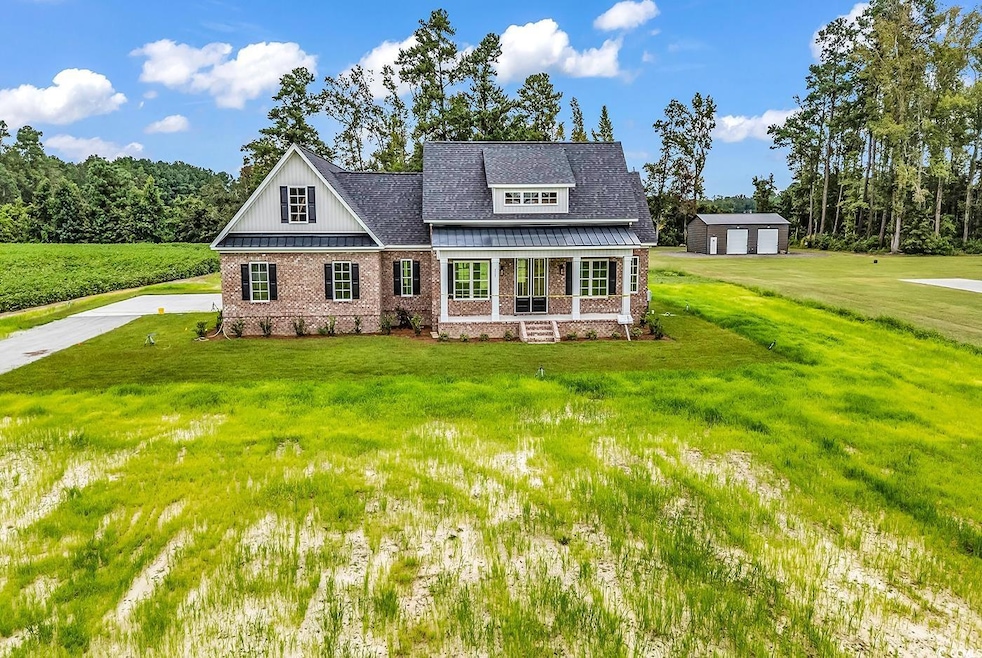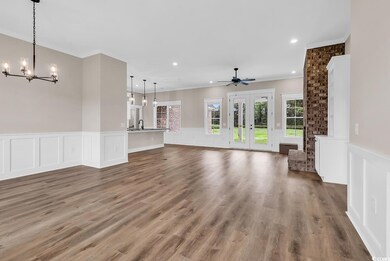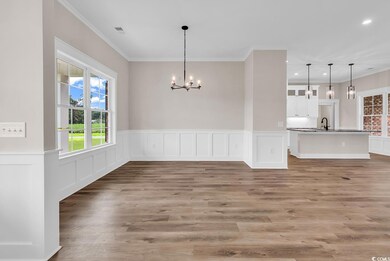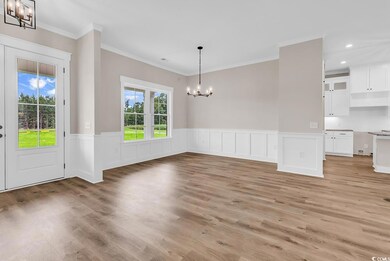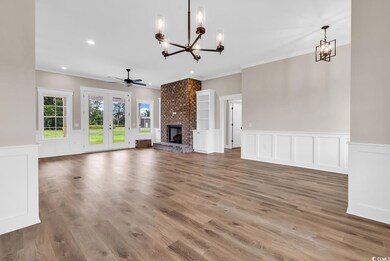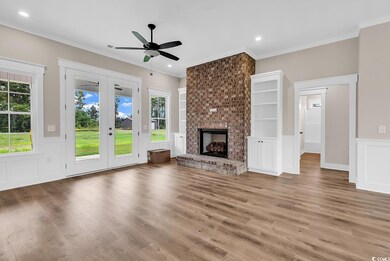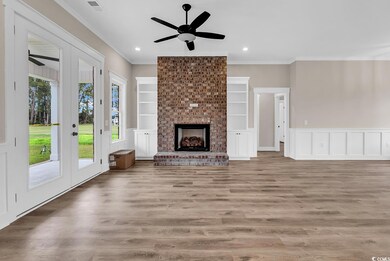Estimated payment $4,322/month
Highlights
- Media Room
- New Construction
- Recreation Room
- Midland Elementary School Rated A-
- RV Access or Parking
- Freestanding Bathtub
About This Home
Welcome to this exquisite custom-built 4-bedroom, 3.5-bathroom brick home, perfectly situated on 2 acres with no HOA or restrictions! Offering both elegance and functionality, this home features luxury vinyl plank flooring throughout, wainscoting, and beautiful molding, creating a timeless and sophisticated look. Step inside through the grand double front doors into a spacious living area highlighted by a gas brick fireplace and custom-built ins. The gourmet kitchen is a chef’s dream, boasting granite countertops, custom cabinetry, large walk-in butler's pantry and top-of-the-line appliances with a gas stove. The primary suite is located on the first floor and is a true retreat, featuring a trey ceiling, large walk-in closet and a spa-like en-suite with a large walk-in tile shower with glass surrounding, a relaxing free-standing tub, and dual vanities. The laundry room ties into the master closet for convenience and offers a sink and cabinets. Also, on the first floor you have the two guest bedrooms and guest bathroom offering a tub/shower combo and dual vanities. The half bath is just off of the kitchen and near the entrance of the garage. The 4th bedroom upstairs doubles as a bonus room, offering flexibility to convert it into an additional bedroom, home office, play room, or media space. Upstairs also offer a full bathroom and closet. This home offers a spacious front porch as well and large screened in back porch! There are so many extra features in this home such as tankless hot water heater, soft close cabinets, under cabinet lighting, LED can lights, exterior lighting, man door entry in garage just to name a few. Enjoy the freedom of no HOA, allowing you to personalize the property to fit your lifestyle—whether it's adding a workshop, pool, or extra storage. With 2 acres of land, there’s ample space for outdoor living, gardening, or simply soaking in the serene surroundings. This exceptional home offers the perfect blend of luxury, space, and privacy while still being conveniently located near local amenities. Schedule your private showing today! Finished photos are of the same floor plan in a previously built home** Estimated completion date is June 2025!
Home Details
Home Type
- Single Family
Year Built
- Built in 2025 | New Construction
Lot Details
- 2 Acre Lot
- Rectangular Lot
- Property is zoned FA
Parking
- 2 Car Attached Garage
- Side Facing Garage
- Garage Door Opener
- RV Access or Parking
Home Design
- Bi-Level Home
- Brick Foundation
- Slab Foundation
- Vinyl Siding
- Four Sided Brick Exterior Elevation
Interior Spaces
- 2,407 Sq Ft Home
- Ceiling Fan
- Living Room with Fireplace
- Combination Dining and Living Room
- Media Room
- Den
- Recreation Room
- Bonus Room
- Screened Porch
- Luxury Vinyl Tile Flooring
- Fire and Smoke Detector
Kitchen
- Breakfast Bar
- Walk-In Pantry
- Range with Range Hood
- Microwave
- Dishwasher
- Stainless Steel Appliances
- Kitchen Island
- Solid Surface Countertops
Bedrooms and Bathrooms
- 4 Bedrooms
- Main Floor Bedroom
- Split Bedroom Floorplan
- Bathroom on Main Level
- Freestanding Bathtub
Laundry
- Laundry Room
- Washer and Dryer Hookup
Schools
- Aynor Elementary School
- Aynor Middle School
- Aynor High School
Utilities
- Central Heating and Cooling System
- Tankless Water Heater
- Gas Water Heater
- Phone Available
- Cable TV Available
Additional Features
- Patio
- Outside City Limits
Map
Home Values in the Area
Average Home Value in this Area
Property History
| Date | Event | Price | List to Sale | Price per Sq Ft |
|---|---|---|---|---|
| 07/31/2025 07/31/25 | Price Changed | $689,900 | -8.0% | $287 / Sq Ft |
| 02/11/2025 02/11/25 | For Sale | $750,000 | -- | $312 / Sq Ft |
Source: Coastal Carolinas Association of REALTORS®
MLS Number: 2503532
- 5.87 Acs Rabon Rd Unit Tract 4
- 821 Rabon Rd Unit Lot 3 - Magnolia
- 831 Rabon Rd Unit Lot 4 - Tupelo
- 154 Westfield Cir Unit Lot 10 Wisteria II
- 158 Westfield Cir Unit Lot 11
- 166 Westfield Cir Unit Lot 13
- 166 Westfield Cir
- 153 Westfield Cir
- 153 Westfield Cir Unit Lot 68
- 157 Westfield Cir Unit Lot 67 Bailey II
- 157 Westfield Cir
- 161 Westfield Cir Unit Lot 66
- 127 Westfield Cir Unit Lot 69
- 169 Westfield Cir Unit Lot 64
- 119 Westfield Cir Unit Lot 71 Odessa II
- 115 Westfield Cir Unit Lot 72 Courtland II
- 115 Westfield Cir
- Courtland II Plan at Westfield
- Bailey II Plan at Westfield
- Wisteria II Plan at Westfield
- 4890 S Carolina 319
- 73 Cape Point Dr
- 1301 American Shad St
- 1133 Blueback Herring Way
- 317 Bryant Park Ct
- 1016 Moen Loop Unit Lot 5
- 2839 Green Pond Cir
- 1076 Moen Loop Unit Lot 20
- 1072 Moen Loop Unit Lot 19
- 1068 Moen Loop Unit Lot 18
- 1064 Moen Loop Unit Lot 17
- 1056 Moen Loop Unit Lot 15
- 1060 Moen Loop Unit Lot 16
- 539 Tillage Ct
- 524 Tillage Ct
- 1801 Ernest Finney Ave
- TBD 16th Ave Unit adjacent to United C
- 1703 Wright Blvd
- 1517 Tinkertown Ave Unit B
- 105 Clover Walk Dr
