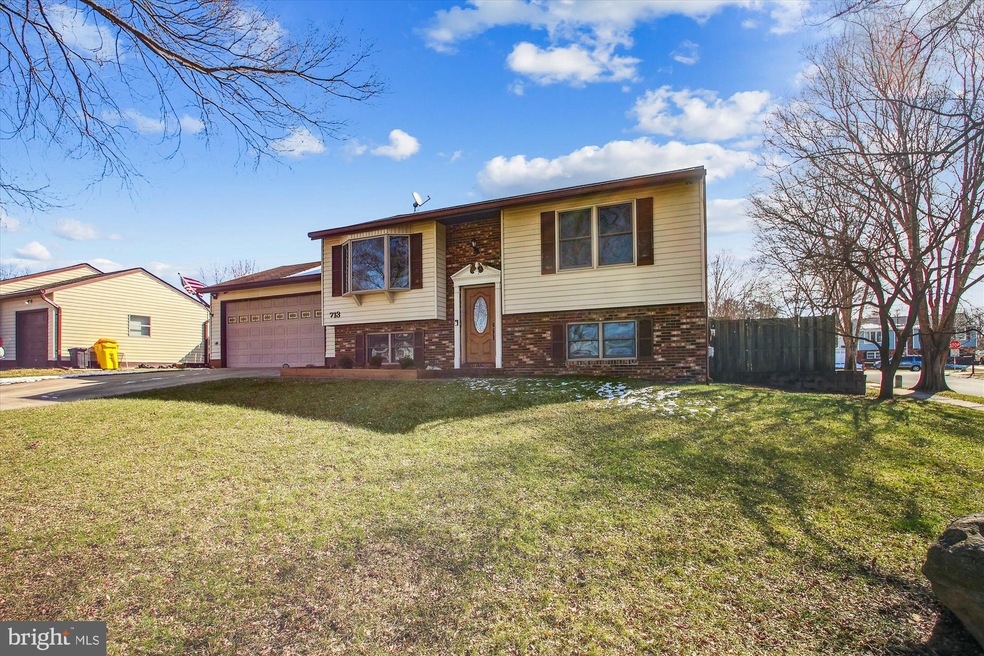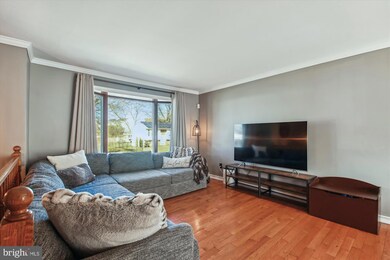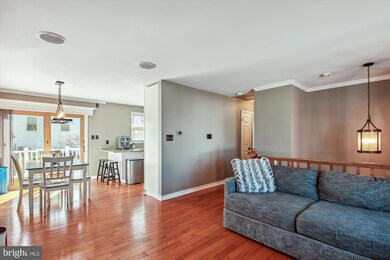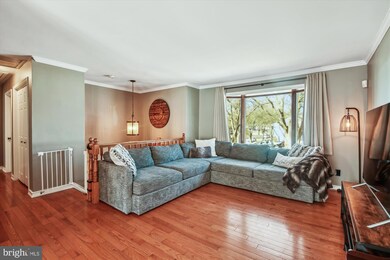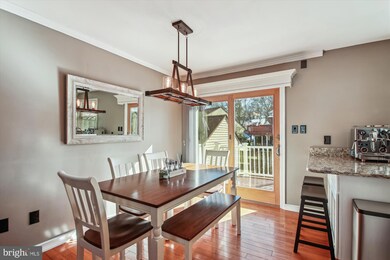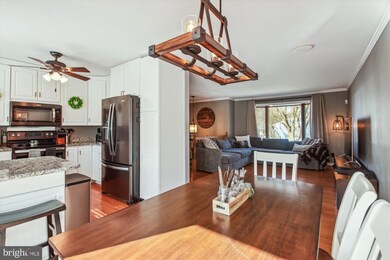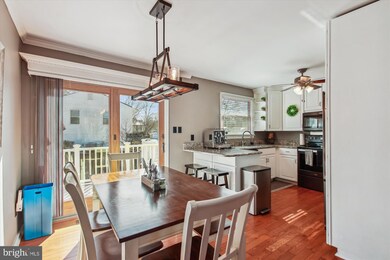
713 Kraft Ct Glen Burnie, MD 21061
Estimated Value: $447,000 - $492,000
Highlights
- Deck
- Wood Flooring
- Upgraded Countertops
- Traditional Floor Plan
- Corner Lot
- Stainless Steel Appliances
About This Home
As of March 2024Deadline all offer must be submitted by noon Monday March 11, 2024! $15,000.00 Price Reduction!! Welcome Home, you will love this beautiful, well maintained Split Foyer! Home features include an updated kitchen with granite counter tops, stainless steel appliances, built in microwave plus updated bathrooms and hardwood floors on the main level. Newer HVAC system. Dining area opens to a large deck, two bedrooms and one bath on the main level. Lower level features a large recreation room with a powder room plus the master bedroom suite with adjoining bathroom and a large walk in closet. The laundry area is also located on the lower level. You can access the two car garage or the back yard from the lower level. The storage shed/workshop located in the backyard is equipped with electricity. Home shows great and is ready for a quick settlement!
Last Agent to Sell the Property
Berkshire Hathaway HomeServices PenFed Realty License #37203 Listed on: 02/20/2024

Home Details
Home Type
- Single Family
Est. Annual Taxes
- $3,664
Year Built
- Built in 1983
Lot Details
- 7,010 Sq Ft Lot
- Corner Lot
- Level Lot
- Sprinkler System
- Property is zoned R5
HOA Fees
- $8 Monthly HOA Fees
Parking
- 2 Car Direct Access Garage
- Front Facing Garage
- Garage Door Opener
- Driveway
- On-Street Parking
Home Design
- Split Foyer
- Brick Exterior Construction
- Aluminum Siding
Interior Spaces
- Property has 2 Levels
- Traditional Floor Plan
- Replacement Windows
- Double Hung Windows
- Window Screens
- Combination Dining and Living Room
Kitchen
- Electric Oven or Range
- Built-In Microwave
- Ice Maker
- Dishwasher
- Stainless Steel Appliances
- Upgraded Countertops
- Disposal
Flooring
- Wood
- Carpet
Bedrooms and Bathrooms
- En-Suite Bathroom
- Walk-In Closet
- Bathtub with Shower
- Walk-in Shower
Laundry
- Electric Dryer
- Washer
Finished Basement
- Heated Basement
- Basement Fills Entire Space Under The House
- Connecting Stairway
- Interior Basement Entry
- Sump Pump
- Basement Windows
Outdoor Features
- Deck
- Outbuilding
Utilities
- Heat Pump System
- Electric Water Heater
Community Details
- Myers Estates Subdivision
Listing and Financial Details
- Tax Lot 40
- Assessor Parcel Number 020449690036594
Ownership History
Purchase Details
Home Financials for this Owner
Home Financials are based on the most recent Mortgage that was taken out on this home.Purchase Details
Home Financials for this Owner
Home Financials are based on the most recent Mortgage that was taken out on this home.Purchase Details
Home Financials for this Owner
Home Financials are based on the most recent Mortgage that was taken out on this home.Purchase Details
Purchase Details
Similar Homes in the area
Home Values in the Area
Average Home Value in this Area
Purchase History
| Date | Buyer | Sale Price | Title Company |
|---|---|---|---|
| Patel Rudra | $465,000 | Cardinal Title Group | |
| Shirley Nathan | $378,000 | Rgs Title Llc | |
| Baker Ronald G | $339,900 | Dunns Title & Escrow Inc | |
| Mabe James C | $631,500 | None Available | |
| Mabe James C | -- | None Available | |
| Mabe James C | -- | -- |
Mortgage History
| Date | Status | Borrower | Loan Amount |
|---|---|---|---|
| Open | Patel Rudra | $441,750 | |
| Previous Owner | Shirley Nathan | $386,694 | |
| Previous Owner | Baker Ronald G | $355,175 | |
| Previous Owner | Baker Ronald G | $351,116 | |
| Previous Owner | Mabe James C | $270,962 | |
| Previous Owner | Mabe James C | $110,000 | |
| Closed | Mabe James C | -- |
Property History
| Date | Event | Price | Change | Sq Ft Price |
|---|---|---|---|---|
| 03/29/2024 03/29/24 | Sold | $465,000 | +2.2% | $305 / Sq Ft |
| 03/11/2024 03/11/24 | Pending | -- | -- | -- |
| 03/03/2024 03/03/24 | Price Changed | $455,000 | -3.2% | $299 / Sq Ft |
| 02/20/2024 02/20/24 | For Sale | $470,000 | +24.3% | $308 / Sq Ft |
| 12/11/2020 12/11/20 | Sold | $378,000 | +2.2% | $248 / Sq Ft |
| 10/28/2020 10/28/20 | Pending | -- | -- | -- |
| 10/15/2020 10/15/20 | For Sale | $369,900 | 0.0% | $243 / Sq Ft |
| 09/18/2020 09/18/20 | Pending | -- | -- | -- |
| 09/14/2020 09/14/20 | For Sale | $369,900 | +8.8% | $243 / Sq Ft |
| 09/13/2018 09/13/18 | Sold | $339,900 | 0.0% | $390 / Sq Ft |
| 08/13/2018 08/13/18 | Pending | -- | -- | -- |
| 08/10/2018 08/10/18 | For Sale | $339,900 | 0.0% | $390 / Sq Ft |
| 09/30/2014 09/30/14 | Rented | $2,000 | 0.0% | -- |
| 09/29/2014 09/29/14 | Under Contract | -- | -- | -- |
| 08/12/2014 08/12/14 | For Rent | $2,000 | -- | -- |
Tax History Compared to Growth
Tax History
| Year | Tax Paid | Tax Assessment Tax Assessment Total Assessment is a certain percentage of the fair market value that is determined by local assessors to be the total taxable value of land and additions on the property. | Land | Improvement |
|---|---|---|---|---|
| 2024 | $4,101 | $328,633 | $0 | $0 |
| 2023 | $3,758 | $300,767 | $0 | $0 |
| 2022 | $3,282 | $272,900 | $135,200 | $137,700 |
| 2021 | $6,304 | $260,467 | $0 | $0 |
| 2020 | $2,982 | $248,033 | $0 | $0 |
| 2019 | $5,708 | $235,600 | $115,200 | $120,400 |
| 2018 | $2,376 | $234,333 | $0 | $0 |
| 2017 | $2,764 | $233,067 | $0 | $0 |
| 2016 | -- | $231,800 | $0 | $0 |
| 2015 | -- | $227,067 | $0 | $0 |
| 2014 | -- | $222,333 | $0 | $0 |
Agents Affiliated with this Home
-
Danny DeAngelo

Seller's Agent in 2024
Danny DeAngelo
BHHS PenFed (actual)
(301) 526-9943
2 in this area
99 Total Sales
-
Deepkumar Patel
D
Buyer's Agent in 2024
Deepkumar Patel
Samson Properties
(301) 821-1849
6 in this area
37 Total Sales
-
Jared Neale
J
Seller's Agent in 2020
Jared Neale
ExecuHome Realty
(443) 625-6878
1 in this area
13 Total Sales
-
Allen Harris

Buyer's Agent in 2020
Allen Harris
Anthony Allen Realty
(301) 257-4037
1 in this area
16 Total Sales
-
T
Seller's Agent in 2018
Thomas Vendemia
Coldwell Banker (NRT-Southeast-MidAtlantic)
-
Chris Underwood

Seller Co-Listing Agent in 2018
Chris Underwood
Curtis Real Estate Company
(301) 821-7900
2 in this area
51 Total Sales
Map
Source: Bright MLS
MLS Number: MDAA2078226
APN: 04-496-90036594
- 7803 Stafford Hill Ct
- 7903 Covington Ave
- 7900 Covington Ave
- 235 Jenkins Way
- 204 Jenkins Way
- 7940 E Park Dr
- 470 West Ct
- 7874 Cypress Landing Rd
- 742 Blackhorse Trail
- 623 Baylor Rd
- 816 Meadow Rd
- 7806 Walnut Tree Rd
- 8049 Veterans Hwy Unit TRLR 52
- 8049 Veterans Hwy Unit 53
- 8049 Veterans Hwy Unit 55
- 603 Minnerva Rd
- 705 Mayo Rd
- 113 Ridgely Rd
- 574 Pasture Brook Rd
- 568 Pasture Brook Rd
- 713 Kraft Ct
- 711 Kraft Ct
- 7820 Stafford Hill Ct
- 724 Stafford Hill Dr
- 7814 Stafford Hill Ct
- 709 Kraft Ct
- 7819 Stafford Hill Ct
- 7817 Stafford Hill Ct
- 722 Stafford Hill Dr
- 710 Kraft Ct
- 7821 Stafford Hill Ct
- 7815 Stafford Hill Ct
- 708 Kraft Ct
- 7812 Stafford Hill Ct
- 707 Kraft Ct
- 7813 Stafford Hill Ct
- 720 Stafford Hill Dr
- 725 Stafford Hill Dr
- 723 Stafford Hill Dr
- 727 Stafford Hill Dr
