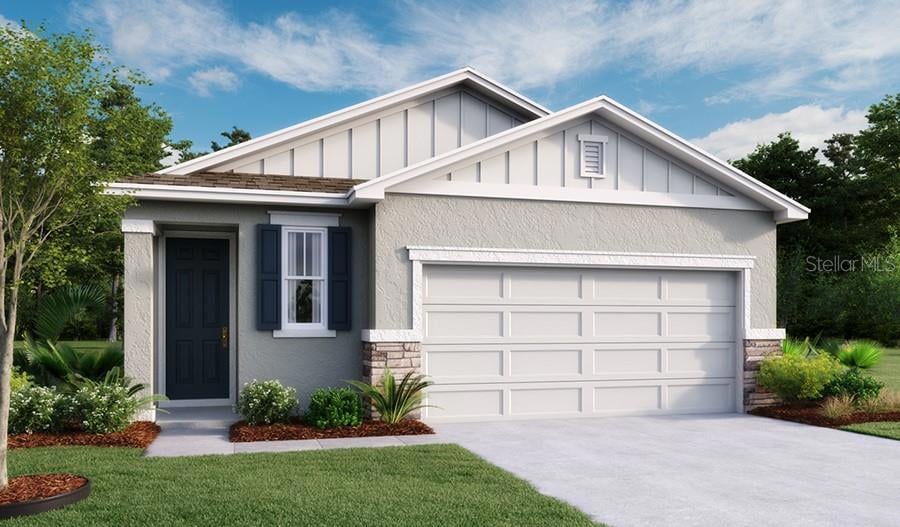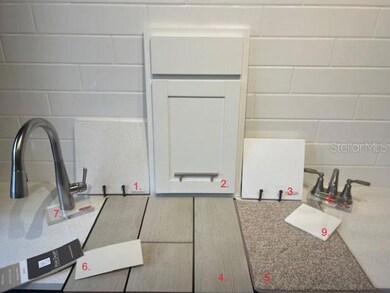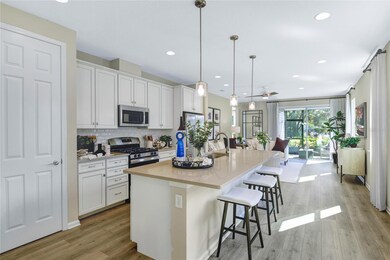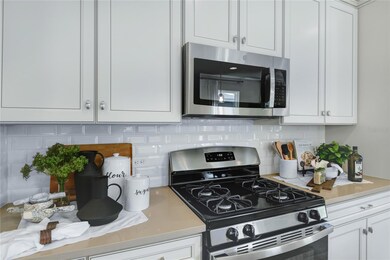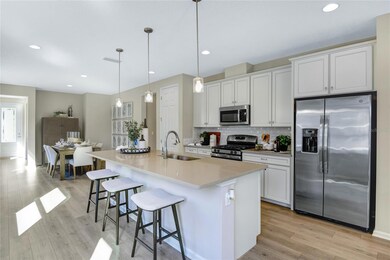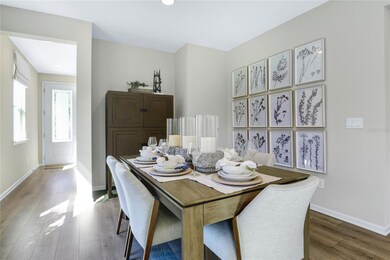
713 Lake Dell Dr Dundee, FL 33838
Estimated payment $2,196/month
Highlights
- Under Construction
- High Ceiling
- Solid Surface Countertops
- Open Floorplan
- Great Room
- Covered patio or porch
About This Home
Under Construction. Ideal for entertaining, the Fraser’s open-concept layout features a large kitchen with a breakfast-bar island, flanked by a separate dining area and a great room with access to an inviting covered patio. You’ll also enjoy the convenience of a laundry room, plus a mud room with storage space. Two secondary bedrooms share access to a full hall bath, and a secluded owner's suite boasts a walk-in closet and private bath. Upgrades include Elevation B, second sink to master bath, optional windows in bath 2, great room and master bath, upgraded white cabinets w 42" uppers to kitchen, white quartz countertops in kitchen and in guest bath, video doorbell, smart thermostat and garage door opener, ceramic tile floors, Coach light pre-wire and a single bowl kitchen sink. SAMPLE PHOTOS Actual homes as constructed may not contain the features and layouts depicted and may vary from image(s).
Last Listed By
THE REALTY EXPERIENCE POWERED BY LRR License #3246017 Listed on: 05/19/2025
Open House Schedule
-
Saturday, May 31, 202511:00 am to 5:00 pm5/31/2025 11:00:00 AM +00:005/31/2025 5:00:00 PM +00:00Go to open house at 769 Lake Dell Avenue Dundee, FL 33838.Add to Calendar
-
Sunday, June 01, 202512:00 to 6:00 pm6/1/2025 12:00:00 PM +00:006/1/2025 6:00:00 PM +00:00Go to open house at 769 Lake Dell Avenue Dundee, FL 33838.Add to Calendar
Home Details
Home Type
- Single Family
Year Built
- Built in 2025 | Under Construction
Lot Details
- 6,534 Sq Ft Lot
- West Facing Home
- Irrigation Equipment
HOA Fees
- $94 Monthly HOA Fees
Parking
- 2 Car Attached Garage
- Garage Door Opener
Home Design
- Home is estimated to be completed on 7/31/25
- Block Foundation
- Slab Foundation
- Shingle Roof
- Stucco
Interior Spaces
- 1,707 Sq Ft Home
- 1-Story Property
- Open Floorplan
- High Ceiling
- Sliding Doors
- Great Room
- Combination Dining and Living Room
- Fire and Smoke Detector
- Laundry Room
Kitchen
- Eat-In Kitchen
- Range
- Microwave
- Dishwasher
- Solid Surface Countertops
- Disposal
Flooring
- Carpet
- Ceramic Tile
Bedrooms and Bathrooms
- 3 Bedrooms
- Split Bedroom Floorplan
- Walk-In Closet
- 2 Full Bathrooms
Outdoor Features
- Covered patio or porch
Utilities
- Central Air
- Heating Available
- Electric Water Heater
- High Speed Internet
- Cable TV Available
Listing and Financial Details
- Visit Down Payment Resource Website
- Legal Lot and Block 25 / 000020
- Assessor Parcel Number 27-28-28-847504-000250
Community Details
Overview
- Richmond American Homes HOA, Phone Number (321) 441-3671
- Built by RICHMOND AMERICAN HOMES
- Seasons At Lake Dell Subdivision, Fraser Floorplan
Recreation
- Community Playground
Map
Home Values in the Area
Average Home Value in this Area
Property History
| Date | Event | Price | Change | Sq Ft Price |
|---|---|---|---|---|
| 05/19/2025 05/19/25 | For Sale | $333,320 | -- | $195 / Sq Ft |
Similar Homes in Dundee, FL
Source: Stellar MLS
MLS Number: S5127162
- 750 Lake Dell Dr
- 742 Lake Dell Dr
- 746 Lake Dell Dr
- 754 Lake Dell Dr
- 758 Lake Dell Dr
- 712 Lake Dell Dr
- 708 Lake Dell Dr
- 713 Lake Dell Dr
- 717 Lake Dell Dr
- 721 Lake Dell Dr
- 734 Lake Dell Dr
- 738 Lake Dell Dr
- 811 Lake Dell Dr
- 753 Lake Dell Dr
- 815 Lake Dell Dr
- 819 Lake Dell Dr
- 745 Lake Dell Dr
- 749 Lake Dell Dr
- 729 Lake Dell Dr
- 730 Lake Dell Dr
