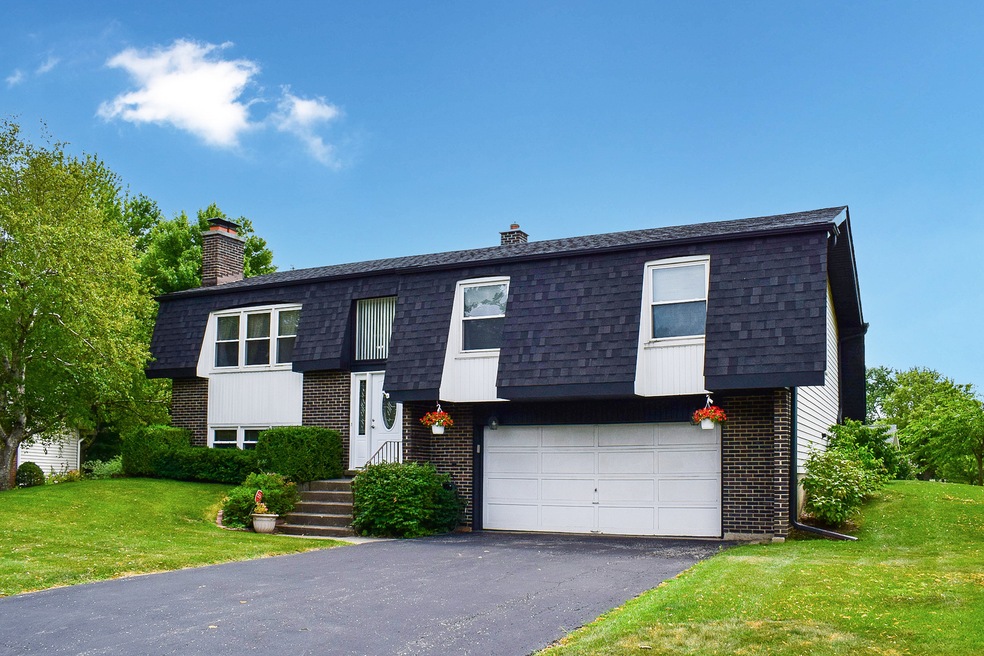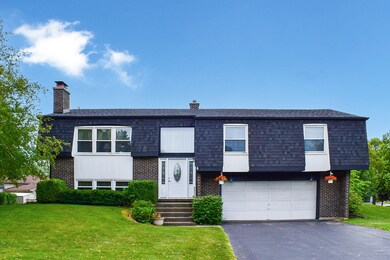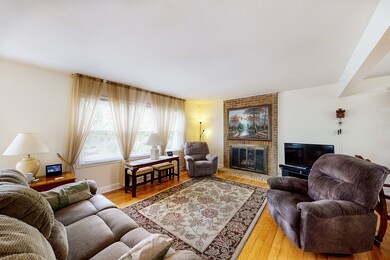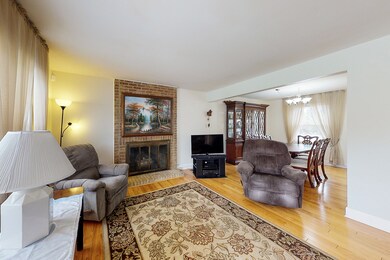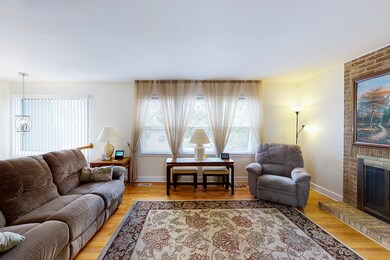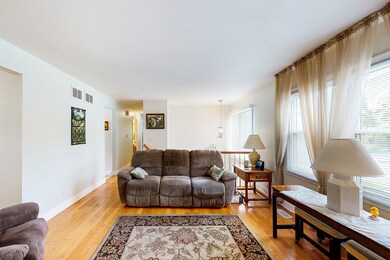
713 Linden Cir Itasca, IL 60143
North Itasca NeighborhoodHighlights
- Family Room with Fireplace
- Raised Ranch Architecture
- Attached Garage
- Elmer H Franzen Intermediate School Rated A
- L-Shaped Dining Room
- 3-minute walk to Peacock Park
About This Home
As of January 2025Great home in the sought after location of Arlingdale Sub-Division of Itasca! Don't miss out on the opportunity to own this Spacious 3 bedroom 2.5 Bath Raised Ranch home in a quiet Cul-de-sac location. Large and bright Foyer leads to upstairs Living Room with gas fireplace and a large L-shaped Dining room, both featuring hardwood floors. Eat-in Kitchen boast updated 42" Kitchen cabinets, Granite countertops, all appliances including newer Refrigerator and Dishwasher. Sliding glass doors lead from Kitchen to approximately 20' X 10' deck, perfect for entertaining. Spacious Master bedroom offers 2 sets of closets, private Master Bath with stand up shower. 2 additional Bedrooms have ample closet space. Lower level Family room has a second Woodburning Fireplace, Wood flooring, Powder room, Laundry room and entrance to 2 Car Attached Garage. Roof is 3 years old. Central Air 2021, Furnace 5 years old and upgraded Vinyl windows throughout. Walking distance to Train Station and Downtown Itasca. Just a few blocks to schools and parks. Easy access to major expressways and only 8 minutes to Woodfield Mall. Highly rated school districts! Hurry! Your won't be disappointed!
Last Agent to Sell the Property
Century 21 Circle License #475137635 Listed on: 08/03/2021

Home Details
Home Type
- Single Family
Est. Annual Taxes
- $8,503
Year Built
- 1976
Parking
- Attached Garage
- Garage Door Opener
- Driveway
- Parking Space is Owned
Home Design
- Raised Ranch Architecture
Interior Spaces
- Separate Shower
- Family Room with Fireplace
- Living Room with Fireplace
- L-Shaped Dining Room
Listing and Financial Details
- Senior Tax Exemptions
- Homeowner Tax Exemptions
Ownership History
Purchase Details
Home Financials for this Owner
Home Financials are based on the most recent Mortgage that was taken out on this home.Purchase Details
Home Financials for this Owner
Home Financials are based on the most recent Mortgage that was taken out on this home.Purchase Details
Purchase Details
Similar Homes in the area
Home Values in the Area
Average Home Value in this Area
Purchase History
| Date | Type | Sale Price | Title Company |
|---|---|---|---|
| Warranty Deed | $330,000 | Attorneys Ttl Guaranty Fund | |
| Warranty Deed | $345,000 | Attorneys Title Guaranty Fun | |
| Interfamily Deed Transfer | -- | None Available | |
| Quit Claim Deed | -- | -- | |
| Interfamily Deed Transfer | -- | -- |
Mortgage History
| Date | Status | Loan Amount | Loan Type |
|---|---|---|---|
| Open | $313,500 | New Conventional | |
| Previous Owner | $259,200 | New Conventional | |
| Previous Owner | $272,000 | Unknown | |
| Previous Owner | $276,000 | Purchase Money Mortgage |
Property History
| Date | Event | Price | Change | Sq Ft Price |
|---|---|---|---|---|
| 01/10/2025 01/10/25 | Sold | $527,000 | +2.3% | $286 / Sq Ft |
| 11/18/2024 11/18/24 | Pending | -- | -- | -- |
| 11/15/2024 11/15/24 | For Sale | $515,000 | +56.1% | $280 / Sq Ft |
| 10/26/2021 10/26/21 | Sold | $330,000 | -5.7% | $248 / Sq Ft |
| 08/18/2021 08/18/21 | Pending | -- | -- | -- |
| 08/03/2021 08/03/21 | For Sale | $350,000 | -- | $263 / Sq Ft |
Tax History Compared to Growth
Tax History
| Year | Tax Paid | Tax Assessment Tax Assessment Total Assessment is a certain percentage of the fair market value that is determined by local assessors to be the total taxable value of land and additions on the property. | Land | Improvement |
|---|---|---|---|---|
| 2023 | $8,503 | $125,950 | $58,890 | $67,060 |
| 2022 | $8,213 | $121,050 | $56,360 | $64,690 |
| 2021 | $7,453 | $115,940 | $53,980 | $61,960 |
| 2020 | $7,154 | $111,050 | $51,700 | $59,350 |
| 2019 | $6,972 | $106,780 | $49,710 | $57,070 |
| 2018 | $7,268 | $107,880 | $49,710 | $58,170 |
| 2017 | $6,817 | $103,110 | $47,510 | $55,600 |
| 2016 | $6,561 | $95,190 | $43,860 | $51,330 |
| 2015 | $6,329 | $87,940 | $40,520 | $47,420 |
| 2014 | $6,394 | $84,980 | $36,320 | $48,660 |
| 2013 | $6,257 | $86,710 | $37,060 | $49,650 |
Agents Affiliated with this Home
-
Linda Durec

Seller's Agent in 2025
Linda Durec
Sperry CGA - LD Real Estate
(630) 201-9293
3 in this area
25 Total Sales
-
Margie Izban

Buyer's Agent in 2025
Margie Izban
HomeSmart Connect LLC
1 in this area
53 Total Sales
-
Renee Schoenherr

Seller's Agent in 2021
Renee Schoenherr
Century 21 Circle
(630) 361-5260
7 in this area
54 Total Sales
Map
Source: Midwest Real Estate Data (MRED)
MLS Number: 11160110
APN: 03-05-308-013
- 215 Walters Ln Unit 1B
- 405 Walters Ln Unit 2A
- 305 Walters Ln Unit 1B
- 207 Walters Ln Unit 1A
- 176 Millers Crossing Unit 53
- 500 E North St
- 107 W Theodore Ln
- 711 E Greenview Rd
- 1000 Surrey Ln
- 524 Willow St
- 920 Willow St
- 991 Willow St
- 1185 Surrey Ln
- 141 Schiller Square
- 105 E Irving Park Rd
- 214 S Rush St
- 100 S Walnut St
- 314 Catalpa Ave
- 439 Hickory Dr
- 235 S Maple St
