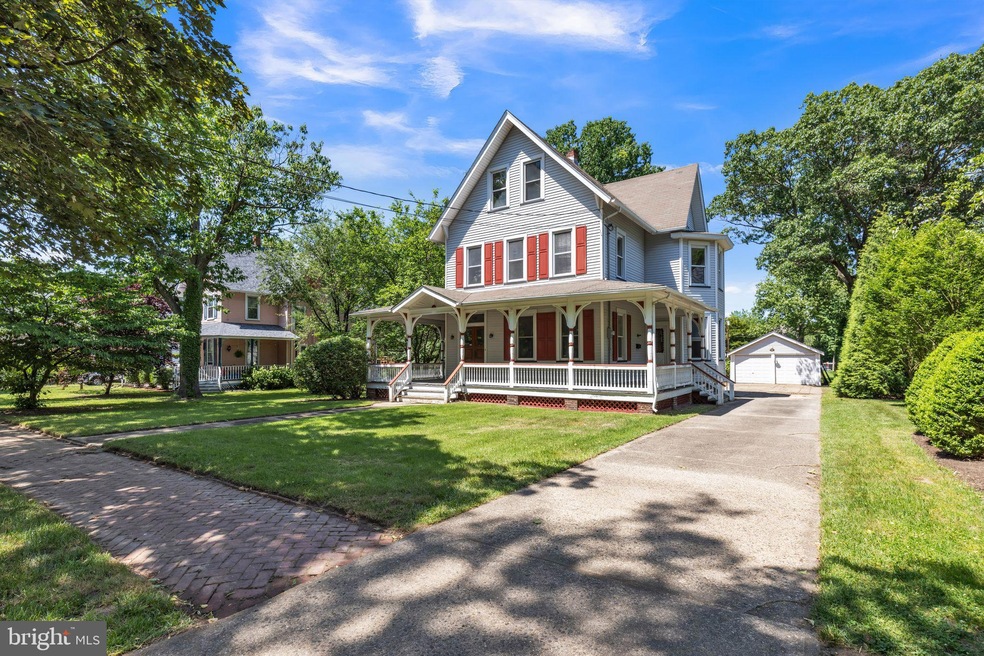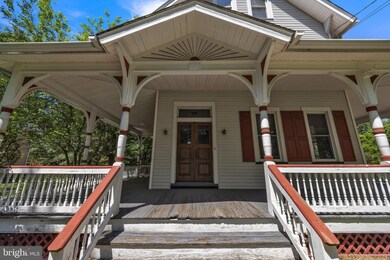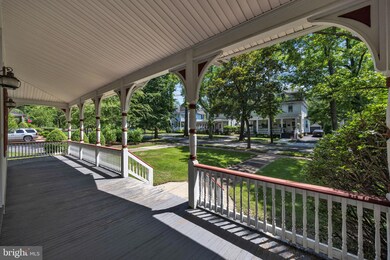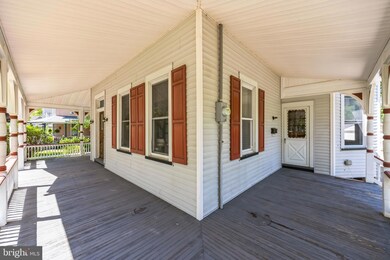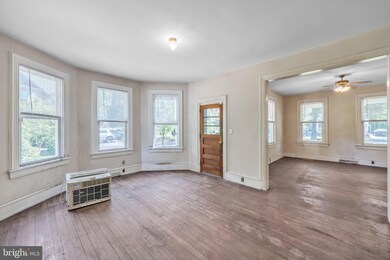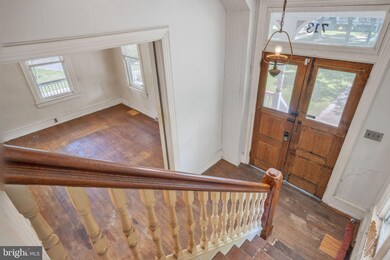
713 Main St Riverton, NJ 08077
Highlights
- Dual Staircase
- Vaulted Ceiling
- Bonus Room
- Colonial Architecture
- Wood Flooring
- 4-minute walk to Riverton Memorial Park
About This Home
As of July 2024Here's An Opportunity To Create Your Personal Story While Restoring This Historic 3-Story Victorian To The Grandeur It Deserves! Set On A Premium Double-Lot(SUBDIVIDABLE) Accessed From Both, Main Street and Cinnaminson Street. Highly Regarded Riverton Is A Walkable Suburban Town Along The Delaware River Offering An Inviting Down-Town District, Parks, Rail Transportation, Etc. Noteworthy Features Of This Home's 139 Year History Include: Nostalgia Evoking Wrap-Around Front Porch And Full-Bay Window Designs ; Consistent With Its Historical Period, You'll Love The 9+ Foot First Floor Ceilings; Pocket Doors; Custom Millwork; Many Of The Bedrooms Feature Period Style Wall Sconces; Walk-Up 3rd Floor; All Windows Were Replaced A While Back; Stone Foundation Basement With Interior And Exterior Bilco-Door Access; Gas FWA Heating System; Detached Garage; Some Knob &Tube Wiring Exists; Plenty Of Concrete Driveway Parking; To Be Conveyed In As-Is Condition.
Last Agent to Sell the Property
RE/MAX ONE Realty-Moorestown License #8334463 Listed on: 06/08/2024

Home Details
Home Type
- Single Family
Est. Annual Taxes
- $10,751
Year Built
- Built in 1885
Lot Details
- 0.43 Acre Lot
- Lot Dimensions are 75.00 x 250.00
Parking
- 2 Car Detached Garage
- 5 Driveway Spaces
- Front Facing Garage
Home Design
- Colonial Architecture
- Victorian Architecture
- Fixer Upper
- Stone Foundation
- Plaster Walls
- Frame Construction
- Shingle Roof
- Vinyl Siding
Interior Spaces
- 2,871 Sq Ft Home
- Property has 3 Levels
- Dual Staircase
- Crown Molding
- Vaulted Ceiling
- Replacement Windows
- Mud Room
- Entrance Foyer
- Living Room
- Formal Dining Room
- Library
- Bonus Room
- Basement
- Interior and Exterior Basement Entry
Kitchen
- Eat-In Kitchen
- Gas Oven or Range
- Built-In Microwave
Flooring
- Wood
- Vinyl
Bedrooms and Bathrooms
- 7 Bedrooms
Outdoor Features
- Rain Gutters
Utilities
- Forced Air Heating System
- Above Ground Utilities
- Natural Gas Water Heater
Community Details
- No Home Owners Association
- Town Center Subdivision
Listing and Financial Details
- Tax Lot 00007
- Assessor Parcel Number 31-01401-00007
Ownership History
Purchase Details
Home Financials for this Owner
Home Financials are based on the most recent Mortgage that was taken out on this home.Purchase Details
Similar Home in Riverton, NJ
Home Values in the Area
Average Home Value in this Area
Purchase History
| Date | Type | Sale Price | Title Company |
|---|---|---|---|
| Bargain Sale Deed | $451,000 | None Listed On Document | |
| Deed | -- | -- |
Property History
| Date | Event | Price | Change | Sq Ft Price |
|---|---|---|---|---|
| 07/01/2025 07/01/25 | Price Changed | $739,000 | -1.3% | $257 / Sq Ft |
| 06/13/2025 06/13/25 | Price Changed | $749,000 | -2.3% | $261 / Sq Ft |
| 06/09/2025 06/09/25 | Price Changed | $767,000 | -0.3% | $267 / Sq Ft |
| 05/15/2025 05/15/25 | Price Changed | $769,000 | -2.5% | $268 / Sq Ft |
| 04/16/2025 04/16/25 | For Sale | $789,000 | +74.9% | $275 / Sq Ft |
| 07/31/2024 07/31/24 | Sold | $451,000 | +0.2% | $157 / Sq Ft |
| 06/24/2024 06/24/24 | Pending | -- | -- | -- |
| 06/08/2024 06/08/24 | For Sale | $449,900 | -- | $157 / Sq Ft |
Tax History Compared to Growth
Tax History
| Year | Tax Paid | Tax Assessment Tax Assessment Total Assessment is a certain percentage of the fair market value that is determined by local assessors to be the total taxable value of land and additions on the property. | Land | Improvement |
|---|---|---|---|---|
| 2024 | $10,751 | $287,700 | $97,700 | $190,000 |
| 2023 | $10,751 | $287,700 | $97,700 | $190,000 |
| 2022 | $10,490 | $287,700 | $97,700 | $190,000 |
| 2021 | $10,504 | $287,700 | $97,700 | $190,000 |
| 2020 | $10,510 | $287,700 | $97,700 | $190,000 |
| 2019 | $10,328 | $287,700 | $97,700 | $190,000 |
| 2018 | $10,210 | $287,700 | $97,700 | $190,000 |
| 2017 | $10,006 | $287,700 | $97,700 | $190,000 |
| 2016 | $9,603 | $287,700 | $97,700 | $190,000 |
| 2015 | $9,414 | $287,700 | $97,700 | $190,000 |
| 2014 | $9,183 | $287,700 | $97,700 | $190,000 |
Agents Affiliated with this Home
-
Jim Bertino
J
Seller's Agent in 2025
Jim Bertino
HomeSmart First Advantage Realty
(856) 363-3000
77 Total Sales
-
Constance Corr

Seller's Agent in 2024
Constance Corr
RE/MAX
(609) 410-1221
107 Total Sales
Map
Source: Bright MLS
MLS Number: NJBL2066326
APN: 31-01401-0000-00007
- 800 Main St
- 702 Cedar St
- 411 7th St
- 604 Broad St
- 518 Main St
- 622 S Pompess Ave
- 801 S Read St
- 380 Park Ave
- 400 Main St
- 700 S Belleview Ave
- 1105 Golf Rd
- 1583 Jason Dr Unit 1583
- 1511 Jason Dr Unit 1511
- 1517 Jason Dr Unit 1517
- 1521 Jason Dr Unit 1521
- 1106 Highland Ave
- 210 Nathan Dr
- 814 Morgan Ave
- 209 Nathan Dr
- 1101 Cherry Ln
