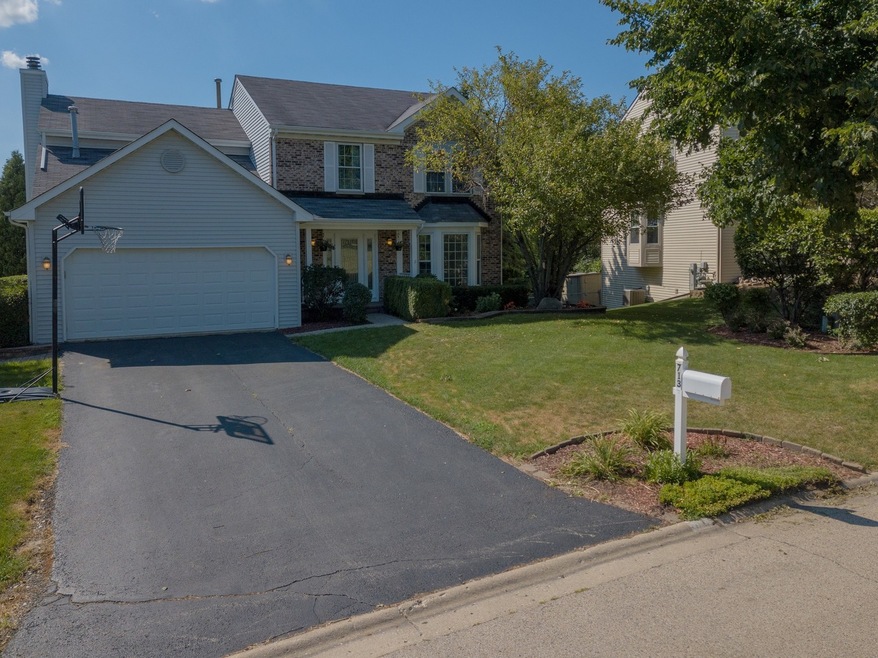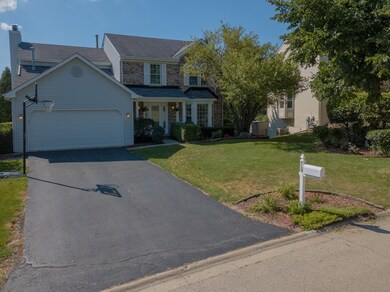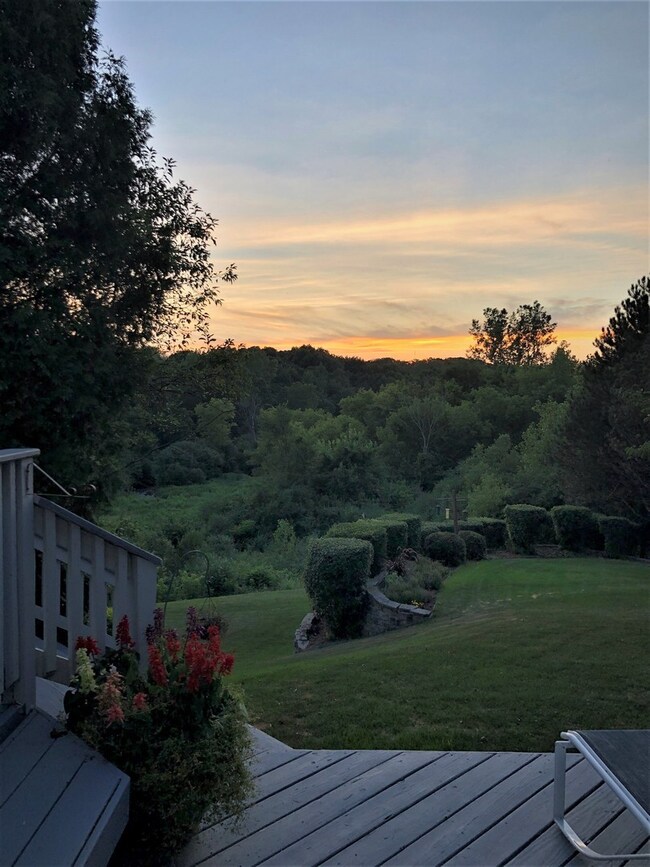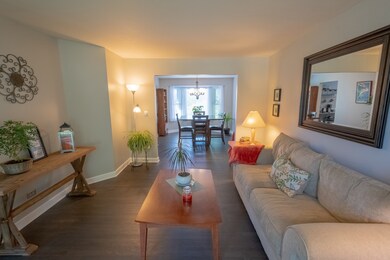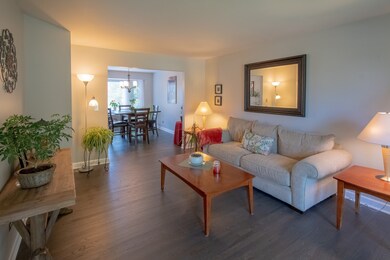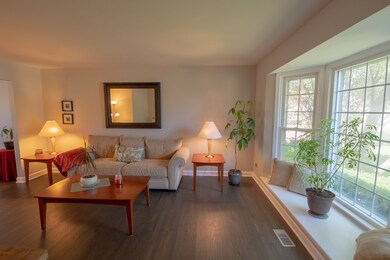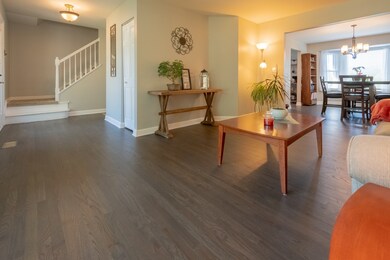
713 Mohican Trail Lake In the Hills, IL 60156
Highlights
- Water Views
- Heated Floors
- Deck
- Harry D Jacobs High School Rated A-
- Landscaped Professionally
- 4-minute walk to Larsen Park
About This Home
As of September 2020When I say Million Dollar views - I MEAN Million Dollar Views! And it is right here in the Crystal Creek Subdivision of Lake in the Hills with a backyard to envy with multi-tiered decking to soak up the creek side view and all that nature has to offer. This home starts out with 4 bedrooms, 3.1 baths and a 2-car garage and a full walk-out finished basement. This home was meticulously cared for and recently updated with a new kitchen, refinished hardwood floors on the entire 1st level, and freshly painted walls, ceilings, trim & doors. The kitchen was re-done with stainless steel appliances, Travertine stone back splash, quartz counter-tops, eating bar peninsula, recessed lighting and rich colored refaced cabinetry all with a eating area and will be a delight for any type of cook. There is an open shelf pantry area just off the kitchen. The kitchen opens to the family room and you can cozy up to a beautifully refinished stone wood burning fireplace to enjoy a night of watching TV or just hanging out. There is a formal living room and dining room that are spacious yet comfortable for entertaining. The dining room and living room features bayed windows. The living room is open to the front entrance that has a lead glass door with side lights that let in a ton of natural light. The large sized owner's suite has a full wall of closets that will fit all your wardrobe needs. The owner's suite bath has high ceilings with a skylight, separate shower, whirlpool tub and dual sinks, giving you lots of storage for personal cosmetics. The best part of the owner's suite is that it has a gas fireplace that will take the chill out of the air on cooler nights. All the bedrooms are generously sized. The main upper hall bath has been re-done with beautiful ceramic and stone inserts in the shower/tub. The walk-out basement has a game area, rec room & mirrored exercise room with heated floors vinyl plank flooring. There is a full bath with a shower and utility area with sliders to the deck. You can welcome your guests to the multi-tiered deck with over 1,400 square feet and features integrated lighting, flower box and storage bench for all day entertaining. The direct gas line outdoor grill stays with home, so you never need to worry about changing gas tanks in the middle of your cook-out. The front porch and side lighted pathways to the garage and backyard are laid with brick pavers. Under the deck is a integrated walk-through shed (15'x12') with electrical service built under the deck stairs to store yard tools and patio equipment. If you like tinkering in the garage or want to turn it into a man-cave it is heated. This is almost like secluded country living but you are only miles from every kind of shopping necessary, tons of restaurants and movie complex. Barbara Key Park is nearby as well as parks in town. This home is move in ready and is waiting for you!!!
Last Agent to Sell the Property
Berkshire Hathaway HomeServices Starck Real Estate License #475124922 Listed on: 08/01/2020

Last Buyer's Agent
@properties Christie's International Real Estate License #475149934

Home Details
Home Type
- Single Family
Est. Annual Taxes
- $11,403
Year Built
- 1997
Lot Details
- Property is adjacent to nature preserve
- Landscaped Professionally
Parking
- Attached Garage
- Heated Garage
- Parking Available
- Garage Transmitter
- Garage Door Opener
- Driveway
- Off-Street Parking
- Parking Included in Price
- Garage Is Owned
Home Design
- Traditional Architecture
- Brick Exterior Construction
- Slab Foundation
- Asphalt Shingled Roof
- Vinyl Siding
- Clad Trim
Interior Spaces
- Dry Bar
- Vaulted Ceiling
- Skylights
- Wood Burning Fireplace
- Includes Fireplace Accessories
- Fireplace With Gas Starter
- Attached Fireplace Door
- Dining Area
- Recreation Room
- Game Room
- Lower Floor Utility Room
- Storage Room
- Home Gym
- Water Views
- Storm Screens
Kitchen
- Breakfast Bar
- Oven or Range
- Dishwasher
- Stainless Steel Appliances
- Disposal
Flooring
- Wood
- Heated Floors
Bedrooms and Bathrooms
- Primary Bathroom is a Full Bathroom
- Dual Sinks
- <<bathWithWhirlpoolToken>>
- Separate Shower
Laundry
- Dryer
- Washer
Finished Basement
- Exterior Basement Entry
- Finished Basement Bathroom
Outdoor Features
- Deck
- Outdoor Grill
- Porch
Location
- City Lot
Utilities
- Forced Air Zoned Heating and Cooling System
- Heating System Uses Gas
- Individual Controls for Heating
Community Details
- Stream
Listing and Financial Details
- Homeowner Tax Exemptions
Ownership History
Purchase Details
Home Financials for this Owner
Home Financials are based on the most recent Mortgage that was taken out on this home.Purchase Details
Home Financials for this Owner
Home Financials are based on the most recent Mortgage that was taken out on this home.Purchase Details
Similar Homes in Lake In the Hills, IL
Home Values in the Area
Average Home Value in this Area
Purchase History
| Date | Type | Sale Price | Title Company |
|---|---|---|---|
| Warranty Deed | $330,000 | Attorney | |
| Warranty Deed | $273,500 | -- | |
| Interfamily Deed Transfer | -- | -- |
Mortgage History
| Date | Status | Loan Amount | Loan Type |
|---|---|---|---|
| Open | $313,500 | New Conventional | |
| Previous Owner | $100,000 | Credit Line Revolving | |
| Previous Owner | $216,100 | New Conventional | |
| Previous Owner | $76,000 | Stand Alone Second | |
| Previous Owner | $49,000 | Unknown | |
| Previous Owner | $35,000 | Stand Alone Second | |
| Previous Owner | $125,000 | Unknown | |
| Previous Owner | $260,000 | Unknown | |
| Previous Owner | $259,825 | No Value Available | |
| Previous Owner | $1,500,000 | Unknown | |
| Previous Owner | $144,000 | Unknown |
Property History
| Date | Event | Price | Change | Sq Ft Price |
|---|---|---|---|---|
| 05/31/2025 05/31/25 | Pending | -- | -- | -- |
| 05/30/2025 05/30/25 | For Sale | $475,000 | +43.9% | $203 / Sq Ft |
| 09/21/2020 09/21/20 | Sold | $330,000 | +3.2% | $141 / Sq Ft |
| 08/14/2020 08/14/20 | Pending | -- | -- | -- |
| 08/13/2020 08/13/20 | For Sale | $319,900 | 0.0% | $137 / Sq Ft |
| 08/01/2020 08/01/20 | Pending | -- | -- | -- |
| 08/01/2020 08/01/20 | For Sale | $319,900 | -- | $137 / Sq Ft |
Tax History Compared to Growth
Tax History
| Year | Tax Paid | Tax Assessment Tax Assessment Total Assessment is a certain percentage of the fair market value that is determined by local assessors to be the total taxable value of land and additions on the property. | Land | Improvement |
|---|---|---|---|---|
| 2024 | $11,403 | $151,975 | $26,986 | $124,989 |
| 2023 | $10,872 | $135,923 | $24,136 | $111,787 |
| 2022 | $9,272 | $111,847 | $21,972 | $89,875 |
| 2021 | $8,919 | $104,199 | $20,470 | $83,729 |
| 2020 | $8,700 | $100,510 | $19,745 | $80,765 |
| 2019 | $8,502 | $96,200 | $18,898 | $77,302 |
| 2018 | $8,140 | $88,869 | $17,458 | $71,411 |
| 2017 | $7,981 | $83,721 | $16,447 | $67,274 |
| 2016 | $7,864 | $78,523 | $15,426 | $63,097 |
| 2013 | -- | $80,672 | $14,390 | $66,282 |
Agents Affiliated with this Home
-
Jason Giambarberee

Seller's Agent in 2025
Jason Giambarberee
@ Properties
(847) 275-8013
2 in this area
103 Total Sales
-
Marlene Castagna

Seller's Agent in 2020
Marlene Castagna
Berkshire Hathaway HomeServices Starck Real Estate
(847) 651-2591
5 in this area
58 Total Sales
Map
Source: Midwest Real Estate Data (MRED)
MLS Number: MRD10795066
APN: 19-21-351-007
- 754 Willow St
- 1021 Horizon Ridge Unit 1021
- 524 Cheyenne Dr
- 1323 Cunat Ct Unit 1G
- 545 Delaware Dr
- 900 Windstone Ct
- 294 Apache Trail
- 1384 Cunat Ct Unit 2B
- 1384 Cunat Ct Unit 1B
- LOT 3 Blackhawk Dr
- 1341 Cunat Ct Unit 1C
- 220 Indian Trail
- 1363 Cunat Ct Unit 2G
- 951 Viewpoint Dr
- 304 Pheasant Trail
- 134 Hickory Rd
- Lots 10 & 11 Ramble Rd
- 909 Roger St
- 1379 Grandview Ct
- 218 Partridge Ct
