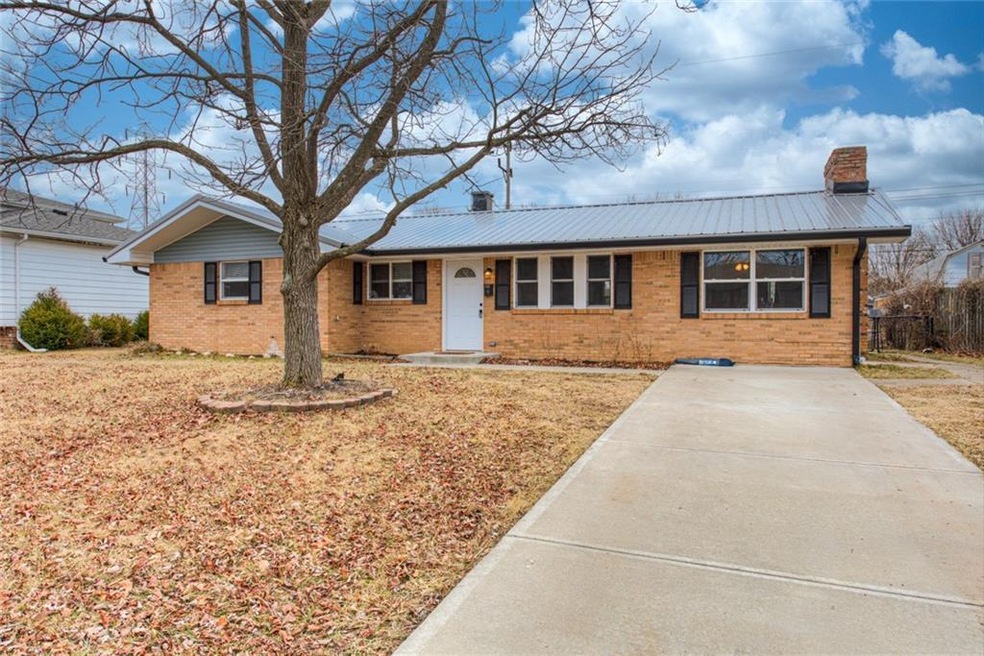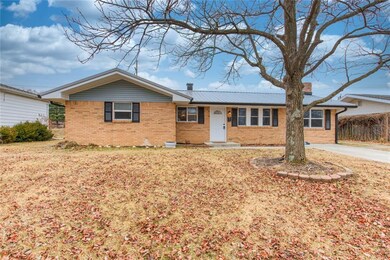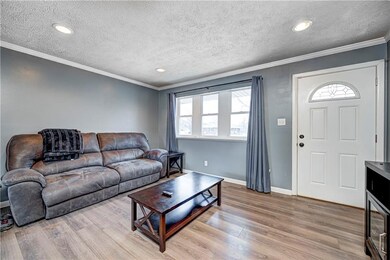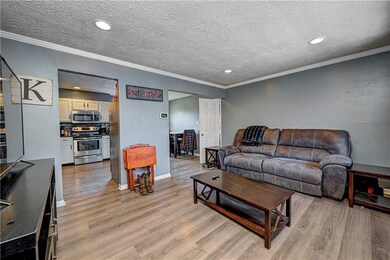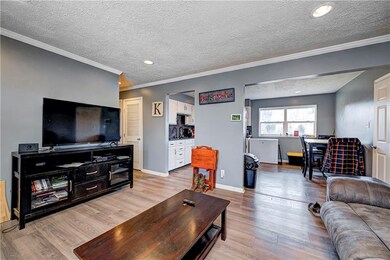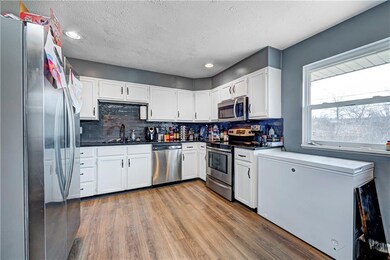
713 N Bend Rd Beech Grove, IN 46107
Highlights
- Mature Trees
- Engineered Wood Flooring
- Thermal Windows
- Ranch Style House
- No HOA
- Patio
About This Home
As of March 2025Beautiful 3 bedroom, 1.5 bathroom ranch with an open floor plan, updated kitchen with granite countertops, engineered hardwood floors in the main living areas, with a fenced backyard with a storage shed. Walking into this home you'll be greeted by the living room with updated floors, crown molding, and an open flow to the kitchen. The kitchen features stainless steel appliances, granite countertops, ceramic tile backsplash, and an eat-in area. The large family room has painted wood beams, a floor to ceiling brick fireplace, and access to the backyard. The owner's suite features a half bathroom with laundry facilities. Within minutes of ample shopping and dining options and quick access to I-465 and I-65. Schedule your showing today!
Last Agent to Sell the Property
Keller Williams Indy Metro S Brokerage Email: sold@forneygroup.com License #RB14051770 Listed on: 02/25/2022

Co-Listed By
Keller Williams Indy Metro S Brokerage Email: sold@forneygroup.com License #RB18001383
Home Details
Home Type
- Single Family
Est. Annual Taxes
- $1,894
Year Built
- Built in 1962
Lot Details
- 9,104 Sq Ft Lot
- Mature Trees
Home Design
- Ranch Style House
- Traditional Architecture
- Vinyl Construction Material
Interior Spaces
- 1,307 Sq Ft Home
- Thermal Windows
- Window Screens
- Family Room with Fireplace
- Attic Access Panel
- Fire and Smoke Detector
Kitchen
- Electric Oven
- Microwave
- Free-Standing Freezer
- Dishwasher
Flooring
- Engineered Wood
- Carpet
Bedrooms and Bathrooms
- 3 Bedrooms
Laundry
- Dryer
- Washer
Outdoor Features
- Patio
- Shed
Schools
- Beech Grove Sr High School
Utilities
- Forced Air Heating System
- Gas Water Heater
Community Details
- No Home Owners Association
- South Grove Subdivision
Listing and Financial Details
- Legal Lot and Block 468 / 6
- Assessor Parcel Number 491033132040000502
Ownership History
Purchase Details
Home Financials for this Owner
Home Financials are based on the most recent Mortgage that was taken out on this home.Purchase Details
Home Financials for this Owner
Home Financials are based on the most recent Mortgage that was taken out on this home.Purchase Details
Home Financials for this Owner
Home Financials are based on the most recent Mortgage that was taken out on this home.Purchase Details
Home Financials for this Owner
Home Financials are based on the most recent Mortgage that was taken out on this home.Purchase Details
Home Financials for this Owner
Home Financials are based on the most recent Mortgage that was taken out on this home.Purchase Details
Home Financials for this Owner
Home Financials are based on the most recent Mortgage that was taken out on this home.Purchase Details
Purchase Details
Home Financials for this Owner
Home Financials are based on the most recent Mortgage that was taken out on this home.Purchase Details
Similar Homes in the area
Home Values in the Area
Average Home Value in this Area
Purchase History
| Date | Type | Sale Price | Title Company |
|---|---|---|---|
| Warranty Deed | -- | Chicago Title | |
| Warranty Deed | $191,000 | Chicago Title | |
| Warranty Deed | $148,000 | Chicago Title | |
| Deed | -- | -- | |
| Quit Claim Deed | -- | -- | |
| Deed | $120,000 | -- | |
| Deed | $120,000 | Best Title Services | |
| Deed | $62,100 | -- | |
| Warranty Deed | -- | Security Title | |
| Interfamily Deed Transfer | -- | None Available | |
| Special Warranty Deed | -- | None Available | |
| Sheriffs Deed | $96,308 | None Available |
Mortgage History
| Date | Status | Loan Amount | Loan Type |
|---|---|---|---|
| Open | $185,270 | New Conventional | |
| Closed | $185,270 | New Conventional | |
| Previous Owner | $148,000 | VA | |
| Previous Owner | $121,655 | FHA | |
| Previous Owner | $117,826 | FHA | |
| Previous Owner | $83,686 | FHA |
Property History
| Date | Event | Price | Change | Sq Ft Price |
|---|---|---|---|---|
| 03/07/2025 03/07/25 | Sold | $213,000 | +1.4% | $163 / Sq Ft |
| 01/27/2025 01/27/25 | Pending | -- | -- | -- |
| 01/24/2025 01/24/25 | For Sale | $210,000 | +9.9% | $161 / Sq Ft |
| 03/25/2022 03/25/22 | Sold | $191,000 | +6.1% | $146 / Sq Ft |
| 03/01/2022 03/01/22 | Pending | -- | -- | -- |
| 02/25/2022 02/25/22 | For Sale | $180,000 | +21.6% | $138 / Sq Ft |
| 08/11/2020 08/11/20 | Sold | $148,000 | 0.0% | $113 / Sq Ft |
| 07/07/2020 07/07/20 | Pending | -- | -- | -- |
| 07/05/2020 07/05/20 | For Sale | $148,000 | +138.2% | $113 / Sq Ft |
| 11/15/2016 11/15/16 | Sold | $62,122 | 0.0% | $48 / Sq Ft |
| 11/07/2016 11/07/16 | Pending | -- | -- | -- |
| 08/13/2016 08/13/16 | Off Market | $62,122 | -- | -- |
| 07/29/2016 07/29/16 | For Sale | $70,000 | +12.7% | $54 / Sq Ft |
| 04/14/2016 04/14/16 | Off Market | $62,122 | -- | -- |
| 04/01/2016 04/01/16 | Price Changed | $70,000 | -6.7% | $54 / Sq Ft |
| 03/01/2016 03/01/16 | For Sale | $75,000 | -- | $57 / Sq Ft |
Tax History Compared to Growth
Tax History
| Year | Tax Paid | Tax Assessment Tax Assessment Total Assessment is a certain percentage of the fair market value that is determined by local assessors to be the total taxable value of land and additions on the property. | Land | Improvement |
|---|---|---|---|---|
| 2024 | $2,888 | $230,500 | $20,400 | $210,100 |
| 2023 | $2,888 | $209,400 | $20,400 | $189,000 |
| 2022 | $2,537 | $192,500 | $20,400 | $172,100 |
| 2021 | $1,998 | $161,000 | $20,400 | $140,600 |
| 2020 | $1,894 | $148,600 | $20,400 | $128,200 |
| 2019 | $1,810 | $145,800 | $13,500 | $132,300 |
| 2018 | $1,598 | $133,600 | $13,500 | $120,100 |
| 2017 | $1,117 | $94,000 | $13,500 | $80,500 |
| 2016 | $2,275 | $92,100 | $13,500 | $78,600 |
| 2014 | $2,047 | $87,200 | $13,500 | $73,700 |
| 2013 | $1,910 | $81,400 | $13,500 | $67,900 |
Agents Affiliated with this Home
-

Seller's Agent in 2025
Marcus Fillyaw
RE/MAX Advanced Realty
(785) 806-6405
3 in this area
41 Total Sales
-
J
Buyer's Agent in 2025
Jeneene West
Jeneene West Realty, LLC
-

Seller's Agent in 2022
Eric Forney
Keller Williams Indy Metro S
(317) 537-0029
4 in this area
1,087 Total Sales
-
K
Seller Co-Listing Agent in 2022
Kirsten Brown
Keller Williams Indy Metro S
(360) 720-7158
2 in this area
81 Total Sales
-

Buyer's Agent in 2022
Cate Waggoner-Lee
RE/MAX Advanced Realty
(317) 430-3890
7 in this area
161 Total Sales
-

Seller's Agent in 2020
Kimberly Stewart
Star Harbor Realty, LLC
(317) 292-9492
7 in this area
52 Total Sales
Map
Source: MIBOR Broker Listing Cooperative®
MLS Number: 21837849
APN: 49-10-33-132-040.000-502
- 1017 Grovewood Dr
- 1450 Biloxi Ln
- 1122 Grovewood Dr
- 1615 S 9th Ave
- 4235 Foxglove Trace
- 1024 Rotherham Ln
- 4212 Foxglove Trace
- 3841 Meridee Dr
- 4247 Larkspur Trace
- 706 Bobs Ct
- 4043 Owster Way
- 606 Memorial Dr
- 3510 Chamberlin Dr
- 602 Memorial Dr
- 518 Cherry St
- 3638 Redfern Dr
- 5133 Gray Rd
- 619 Charnwood Pkwy
- 5218 Padre Ln
- 311 S 6th Ave
