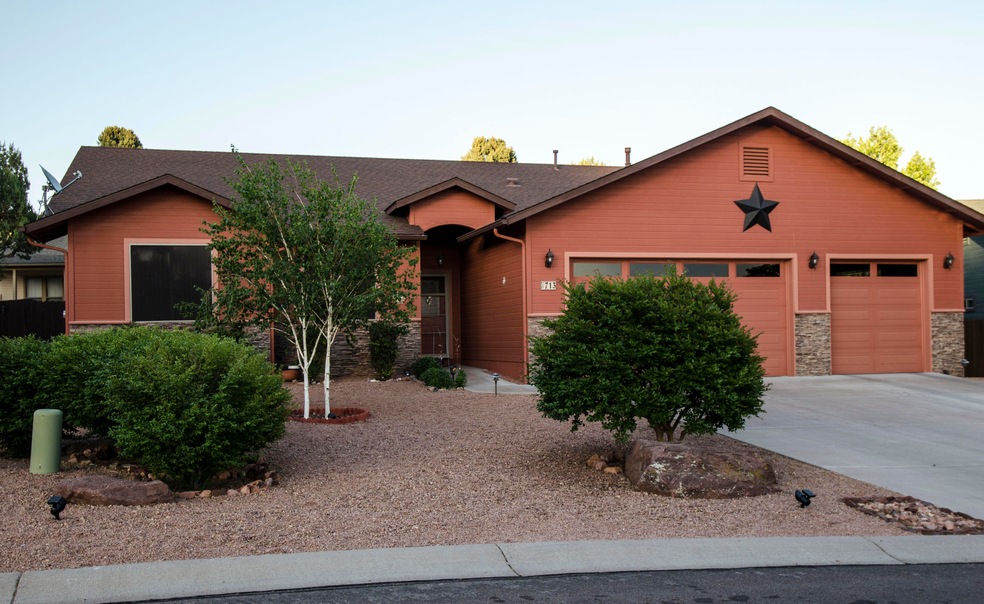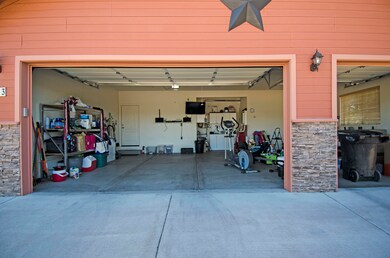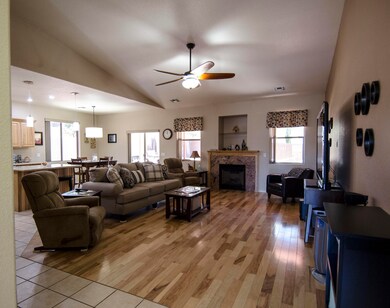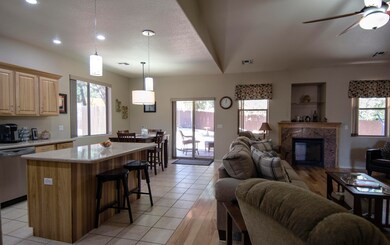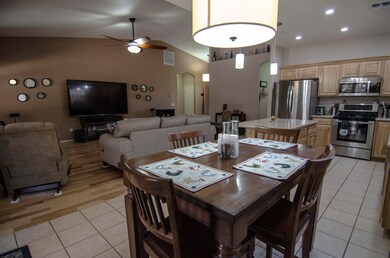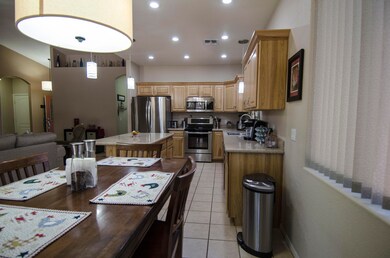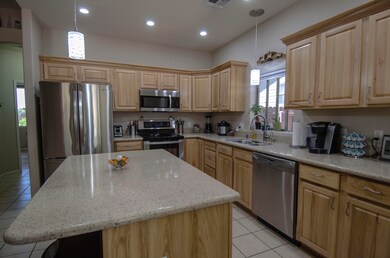
713 N Fox Hill Cir Payson, AZ 85541
Estimated Value: $489,465 - $560,000
Highlights
- Vaulted Ceiling
- Wood Flooring
- Walk-In Pantry
- Ranch Style House
- Covered patio or porch
- Cul-De-Sac
About This Home
As of July 2018Pride of Ownership shows in this ready to move-in & immaculate 3bd/2ba split floor plan one-level home with Great room, vaulted ceiling, gas fireplace w/ Hickory mantle, breakfast bar, newer stainless steel appliances, Hickory cabinets with Silestone counter tops; tile & engineered wood flooring,solar screens, vertical blinds/deco curtains & ceiling fans. Master bdrm suite has huge walk-in closet, walk-in tiled shower & dbl vanity; both bathrooms have newer high efficiency toilets. New LED lighting fixtures thru-out. Lg Utility room offers lots of pantry shelf space & new laundry sink. 3-car garage, tankless gas water heater, storage cabinets & work area. Landscaped w/drip system & mature vegetation. Wood fenced backyard, covered patio w/roll down shades, garden bed, HOA & Home Warranty.
Home Details
Home Type
- Single Family
Est. Annual Taxes
- $1,956
Year Built
- Built in 2005
Lot Details
- 8,712 Sq Ft Lot
- Lot Dimensions are 81.72'x128.55'x100.42'x101.87'
- Cul-De-Sac
- North Facing Home
- Wood Fence
- Drip System Landscaping
- Property is zoned R1-8
HOA Fees
- $4 Monthly HOA Fees
Home Design
- Ranch Style House
- Wood Frame Construction
- Asphalt Shingled Roof
- Wood Siding
Interior Spaces
- 1,718 Sq Ft Home
- Vaulted Ceiling
- Ceiling Fan
- Gas Fireplace
- Double Pane Windows
- Entrance Foyer
- Great Room with Fireplace
- Fire and Smoke Detector
- Laundry in Utility Room
Kitchen
- Eat-In Kitchen
- Breakfast Bar
- Walk-In Pantry
- Electric Range
- Microwave
- Dishwasher
- Disposal
- Instant Hot Water
Flooring
- Wood
- Tile
Bedrooms and Bathrooms
- 3 Bedrooms
- Split Bedroom Floorplan
Parking
- 3 Car Garage
- Garage Door Opener
Outdoor Features
- Covered patio or porch
Utilities
- Forced Air Heating and Cooling System
- Refrigerated Cooling System
- Heating System Uses Propane
- Tankless Water Heater
- Propane Water Heater
- Cable TV Available
Community Details
- $100 HOA Transfer Fee
- Built by Kasson
Listing and Financial Details
- Home warranty included in the sale of the property
- Tax Lot 341
- Assessor Parcel Number 302-90-341
Ownership History
Purchase Details
Home Financials for this Owner
Home Financials are based on the most recent Mortgage that was taken out on this home.Purchase Details
Purchase Details
Home Financials for this Owner
Home Financials are based on the most recent Mortgage that was taken out on this home.Purchase Details
Home Financials for this Owner
Home Financials are based on the most recent Mortgage that was taken out on this home.Similar Homes in Payson, AZ
Home Values in the Area
Average Home Value in this Area
Purchase History
| Date | Buyer | Sale Price | Title Company |
|---|---|---|---|
| Myers Jon C | $342,000 | Pioneer Title Agency | |
| Goode Joel S | -- | None Available | |
| Goode Joel S | $294,500 | Pioneer Title Agency | |
| Tidwell Kasey | $75,000 | Pioneer Title Agency |
Mortgage History
| Date | Status | Borrower | Loan Amount |
|---|---|---|---|
| Previous Owner | Goode Joel S | $218,500 | |
| Previous Owner | Goode Joel S | $235,600 | |
| Previous Owner | Tidwell Kasey | $114,709 | |
| Previous Owner | Tidwell Kasey | $75,000 |
Property History
| Date | Event | Price | Change | Sq Ft Price |
|---|---|---|---|---|
| 07/05/2018 07/05/18 | Sold | $342,000 | +0.6% | $199 / Sq Ft |
| 05/23/2018 05/23/18 | Pending | -- | -- | -- |
| 05/17/2018 05/17/18 | For Sale | $339,900 | -- | $198 / Sq Ft |
Tax History Compared to Growth
Tax History
| Year | Tax Paid | Tax Assessment Tax Assessment Total Assessment is a certain percentage of the fair market value that is determined by local assessors to be the total taxable value of land and additions on the property. | Land | Improvement |
|---|---|---|---|---|
| 2025 | $2,667 | -- | -- | -- |
| 2024 | $2,667 | $36,570 | $6,134 | $30,436 |
| 2023 | $2,667 | $33,243 | $5,408 | $27,835 |
| 2022 | $2,578 | $23,603 | $4,281 | $19,322 |
| 2021 | $2,424 | $23,604 | $4,281 | $19,323 |
| 2020 | $2,319 | $0 | $0 | $0 |
| 2019 | $2,247 | $0 | $0 | $0 |
| 2018 | $2,102 | $0 | $0 | $0 |
| 2017 | $1,956 | $0 | $0 | $0 |
| 2016 | $1,943 | $0 | $0 | $0 |
| 2015 | $1,876 | $0 | $0 | $0 |
Agents Affiliated with this Home
-
Paul Bates
P
Seller's Agent in 2018
Paul Bates
ERA YOUNG REALTY-PAYSON
(928) 978-2691
11 Total Sales
-
S
Buyer's Agent in 2018
Sally Cantrill
PREMIER REALTY SOLUTIONS, LLC
Map
Source: Central Arizona Association of REALTORS®
MLS Number: 78219
APN: 302-90-341
- 910 W Sundance Cir
- 807 N Oak Point Cir
- 908 W Sherwood Dr
- 608 N Wilderness Trail
- 804 N Wilderness Cir
- 606 N Boulder Ridge Rd
- 919 W Landmark Trail
- 802 N Falconcrest Dr
- 802 N Falconcrest Dr Unit 14
- 906 W Wilderness Trail
- 807 N Thunder Ridge Cir
- 1005 W Rock Springs Cir
- 1005 W Rock Spring Cir
- 815 N Blue Spruce Cir
- 1005 W Falcon Lookout Ln Unit 10
- 603 N Blue Spruce Rd
- 819 N Blue Spruce Cir
- 804 N Falconcrest Dr Unit 13
- 804 N Falconcrest Dr
- 507 N Blue Spruce Rd
- 713 N Fox Hill Cir
- 715 N Fox Hill Cir
- 711 N Fox Hill Cir
- 720 N Boulder Ridge Rd
- 718 N Boulder Ridge Rd
- 717 N Fox Hill Cir
- 717 N Fox Hill Cir
- 921 W Sherwood Dr
- 705 N Fox Hill Cir
- 712 N Fox Hill Cir
- 710 N Fox Hill Cir
- 716 N Boulder Ridge Rd
- 714 N Boulder Ridge Rd
- 912 W Sundance Cir
- 708 N Fox Hill Cir
- 718 N Fox Hill Cir
- 925 W Sherwood Dr
- 716 N Fox Hill Cir
- 911 W Sundance Cir
