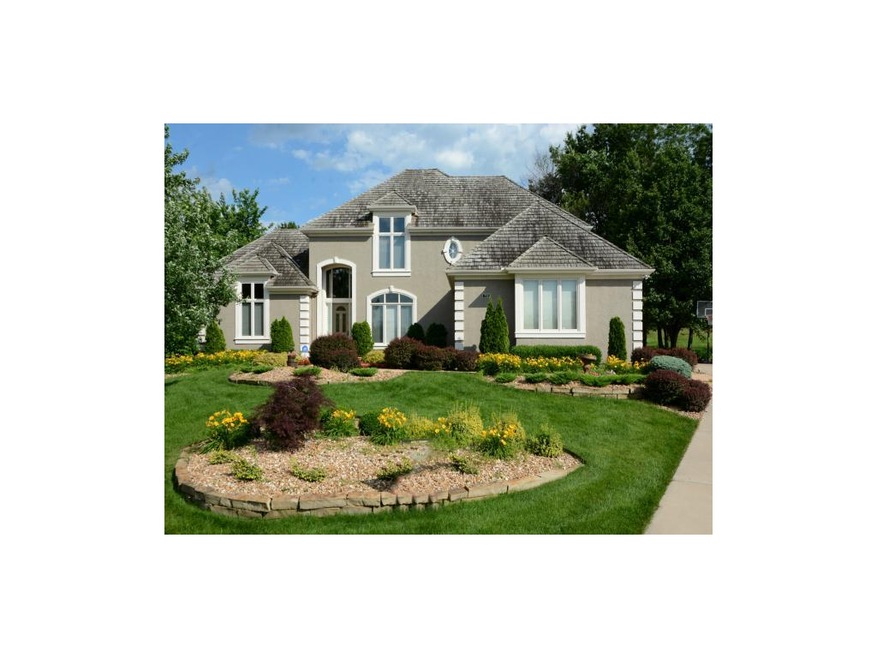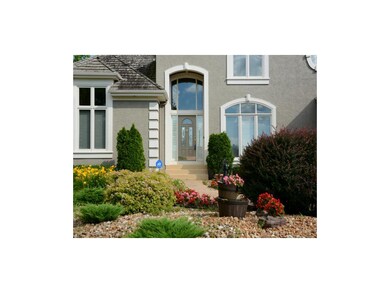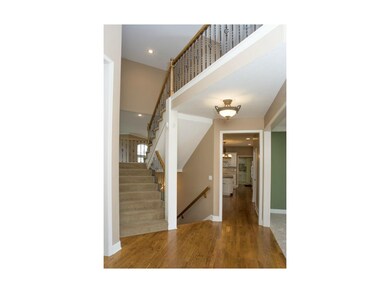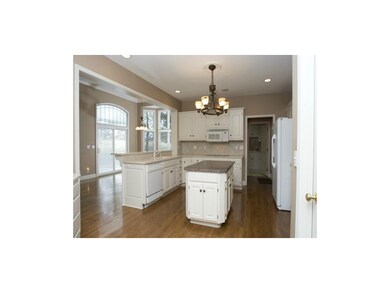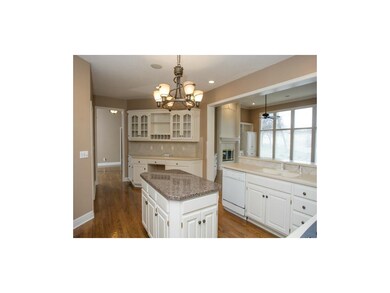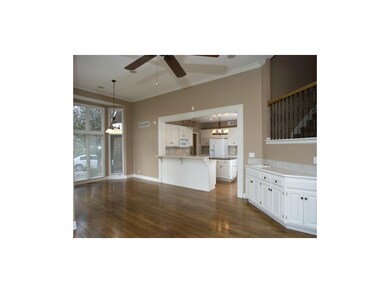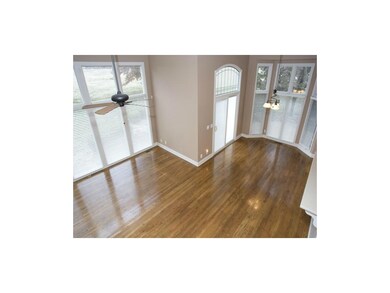
713 NE Dick Howser Ct Lees Summit, MO 64064
Chapel Ridge NeighborhoodHighlights
- Golf Course Community
- Home Theater
- Lake Privileges
- Chapel Lakes Elementary School Rated A
- 30,056 Sq Ft lot
- 4-minute walk to East Lake Village Pool
About This Home
As of March 2020Wonderful, move-in ready executive Lakewood home! 4800 SqFt of living space, meticulously maintained, brand new carpet & ext paint, HUGE cul-de-sac lot! Two-story entry flanked by study & formal dining w/view of stylish turned staircase. HUGE kitchen & hearth room w/wet bar, butlers' pantry, walk-in pantry. Gorgeous hardwoods! MBR has see-thru fireplace to luxury MBA. Daylight LL offers a large family rm, media rm, wet bar, TONS of storage space. Professionally landscaped lot w/sprinkler system & large paver patio! Water softener, double oven, plantation shutters, alarm, central vac are just a few of the features & upgrades! New carpet on 1st & 2nd floors. Unsurpassed subdivision amenities including 2 lakes, 3 pools, tennis courts, playgrounds, clubhouse, www.lpoa.com for more!
Last Agent to Sell the Property
Keller Williams Realty Partners Inc. License #SP00049426 Listed on: 06/10/2015

Home Details
Home Type
- Single Family
Est. Annual Taxes
- $5,614
Year Built
- Built in 1999
Lot Details
- 0.69 Acre Lot
- Cul-De-Sac
- Sprinkler System
- Many Trees
HOA Fees
- $103 Monthly HOA Fees
Parking
- 3 Car Attached Garage
- Side Facing Garage
- Garage Door Opener
Home Design
- Traditional Architecture
- Shake Roof
- Stucco
Interior Spaces
- 4,800 Sq Ft Home
- Wet Bar: Carpet, Shades/Blinds, Wet Bar, Ceiling Fan(s), Walk-In Closet(s), Fireplace, Hardwood, Kitchen Island, Pantry, Cathedral/Vaulted Ceiling
- Central Vacuum
- Built-In Features: Carpet, Shades/Blinds, Wet Bar, Ceiling Fan(s), Walk-In Closet(s), Fireplace, Hardwood, Kitchen Island, Pantry, Cathedral/Vaulted Ceiling
- Vaulted Ceiling
- Ceiling Fan: Carpet, Shades/Blinds, Wet Bar, Ceiling Fan(s), Walk-In Closet(s), Fireplace, Hardwood, Kitchen Island, Pantry, Cathedral/Vaulted Ceiling
- Skylights
- Fireplace With Gas Starter
- Thermal Windows
- Shades
- Plantation Shutters
- Drapes & Rods
- Great Room with Fireplace
- 3 Fireplaces
- Family Room
- Breakfast Room
- Formal Dining Room
- Home Theater
- Home Office
- Recreation Room
- Attic Fan
Kitchen
- Eat-In Kitchen
- Electric Oven or Range
- Built-In Range
- Dishwasher
- Stainless Steel Appliances
- Kitchen Island
- Granite Countertops
- Laminate Countertops
- Disposal
Flooring
- Wood
- Wall to Wall Carpet
- Linoleum
- Laminate
- Stone
- Ceramic Tile
- Luxury Vinyl Plank Tile
- Luxury Vinyl Tile
Bedrooms and Bathrooms
- 4 Bedrooms
- Primary Bedroom on Main
- Cedar Closet: Carpet, Shades/Blinds, Wet Bar, Ceiling Fan(s), Walk-In Closet(s), Fireplace, Hardwood, Kitchen Island, Pantry, Cathedral/Vaulted Ceiling
- Walk-In Closet: Carpet, Shades/Blinds, Wet Bar, Ceiling Fan(s), Walk-In Closet(s), Fireplace, Hardwood, Kitchen Island, Pantry, Cathedral/Vaulted Ceiling
- Double Vanity
- Whirlpool Bathtub
- Carpet
Laundry
- Laundry on main level
- Washer
Finished Basement
- Basement Fills Entire Space Under The House
- Sub-Basement: 2nd Half Bath, Den, Recreation Room
- Natural lighting in basement
Home Security
- Home Security System
- Fire and Smoke Detector
Outdoor Features
- Lake Privileges
- Enclosed patio or porch
- Playground
Schools
- Chapel Lakes Elementary School
- Blue Springs South High School
Utilities
- Zoned Heating and Cooling System
Listing and Financial Details
- Exclusions: see disclosure
- Assessor Parcel Number 43-540-03-16-00-0-00-000
Community Details
Overview
- Association fees include management, security service
- Lakewood Subdivision
Amenities
- Clubhouse
Recreation
- Golf Course Community
- Tennis Courts
- Community Pool
- Trails
Ownership History
Purchase Details
Purchase Details
Home Financials for this Owner
Home Financials are based on the most recent Mortgage that was taken out on this home.Purchase Details
Home Financials for this Owner
Home Financials are based on the most recent Mortgage that was taken out on this home.Purchase Details
Home Financials for this Owner
Home Financials are based on the most recent Mortgage that was taken out on this home.Purchase Details
Home Financials for this Owner
Home Financials are based on the most recent Mortgage that was taken out on this home.Purchase Details
Home Financials for this Owner
Home Financials are based on the most recent Mortgage that was taken out on this home.Purchase Details
Purchase Details
Purchase Details
Home Financials for this Owner
Home Financials are based on the most recent Mortgage that was taken out on this home.Similar Homes in the area
Home Values in the Area
Average Home Value in this Area
Purchase History
| Date | Type | Sale Price | Title Company |
|---|---|---|---|
| Warranty Deed | -- | Chicago Title | |
| Interfamily Deed Transfer | -- | Security 1St Title Llc | |
| Warranty Deed | -- | Chicago Title Co Llc | |
| Special Warranty Deed | -- | Stewart Title Com Svcs | |
| Deed | -- | Stewart Title Co | |
| Interfamily Deed Transfer | -- | None Available | |
| Interfamily Deed Transfer | -- | None Available | |
| Interfamily Deed Transfer | -- | -- | |
| Interfamily Deed Transfer | -- | -- | |
| Corporate Deed | -- | Security Land Title Company |
Mortgage History
| Date | Status | Loan Amount | Loan Type |
|---|---|---|---|
| Previous Owner | $403,750 | New Conventional | |
| Previous Owner | $401,375 | New Conventional | |
| Previous Owner | $508,883,292 | Commercial | |
| Previous Owner | $173,500 | New Conventional | |
| Previous Owner | $90,000 | Credit Line Revolving | |
| Previous Owner | $346,400 | Construction |
Property History
| Date | Event | Price | Change | Sq Ft Price |
|---|---|---|---|---|
| 03/23/2020 03/23/20 | Sold | -- | -- | -- |
| 02/19/2020 02/19/20 | Pending | -- | -- | -- |
| 02/08/2020 02/08/20 | Price Changed | $424,900 | -3.4% | $95 / Sq Ft |
| 01/09/2020 01/09/20 | Price Changed | $440,000 | -4.3% | $99 / Sq Ft |
| 12/11/2019 12/11/19 | For Sale | $460,000 | 0.0% | $103 / Sq Ft |
| 11/22/2019 11/22/19 | Pending | -- | -- | -- |
| 11/08/2019 11/08/19 | Price Changed | $460,000 | -3.2% | $103 / Sq Ft |
| 10/03/2019 10/03/19 | For Sale | $475,000 | +3.3% | $107 / Sq Ft |
| 07/31/2015 07/31/15 | Sold | -- | -- | -- |
| 07/13/2015 07/13/15 | Pending | -- | -- | -- |
| 06/10/2015 06/10/15 | For Sale | $460,000 | -- | $96 / Sq Ft |
Tax History Compared to Growth
Tax History
| Year | Tax Paid | Tax Assessment Tax Assessment Total Assessment is a certain percentage of the fair market value that is determined by local assessors to be the total taxable value of land and additions on the property. | Land | Improvement |
|---|---|---|---|---|
| 2024 | $8,631 | $114,760 | $24,058 | $90,702 |
| 2023 | $8,631 | $114,760 | $14,440 | $100,320 |
| 2022 | $7,422 | $87,400 | $10,172 | $77,228 |
| 2021 | $7,415 | $87,400 | $10,172 | $77,228 |
| 2020 | $8,036 | $93,670 | $10,172 | $83,498 |
| 2019 | $7,789 | $97,130 | $10,172 | $86,958 |
| 2018 | $923,198 | $84,535 | $8,853 | $75,682 |
| 2017 | $6,304 | $84,535 | $8,853 | $75,682 |
| 2016 | $6,304 | $73,777 | $7,429 | $66,348 |
| 2014 | $5,616 | $65,314 | $8,065 | $57,249 |
Agents Affiliated with this Home
-
C
Seller's Agent in 2020
Chad Weston
Team Weston Realty Group
(913) 235-2758
35 Total Sales
-

Seller Co-Listing Agent in 2020
Dawn Weston
Team Weston Realty Group
(913) 952-5888
1 in this area
95 Total Sales
-

Buyer's Agent in 2020
Megan Alexander
EXP Realty LLC
(816) 457-7451
8 in this area
130 Total Sales
-

Seller's Agent in 2015
Adam Butler
Keller Williams Realty Partners Inc.
(913) 685-2326
52 Total Sales
-

Seller Co-Listing Agent in 2015
Jennifer Butler
Keller Williams Realty Partners Inc.
(913) 730-7253
103 Total Sales
-
S
Buyer's Agent in 2015
Sam Lind
KW KANSAS CITY METRO
(913) 481-6083
47 Total Sales
Map
Source: Heartland MLS
MLS Number: 1943024
APN: 43-540-03-16-00-0-00-000
- 814 NE Algonquin St
- 793 NE Algonquin St Unit A
- 824 NE Algonquin St Unit A
- 829 NE Algonquin St
- 4027 NE Sagamore Dr Unit A
- 4025 NE Sagamore Dr
- 801 NE Lone Hill Dr
- 4232 NE Tremont Ct
- 4705 NE Freehold Dr
- 513 NE Wenonga Place
- 4813 NE Jamestown Dr
- 4004 NE Independence Ave
- 4517 NE Fairway Homes Dr
- 208 NE Landings Cir
- 4005 NE Apple Grove Dr
- 3600 NE Independence Ave
- 4011 NE Woodridge Dr
- 3620 NE Ralph Powell Rd
- 205 NE Shoreview Dr
- 234 NE Bayview Dr
