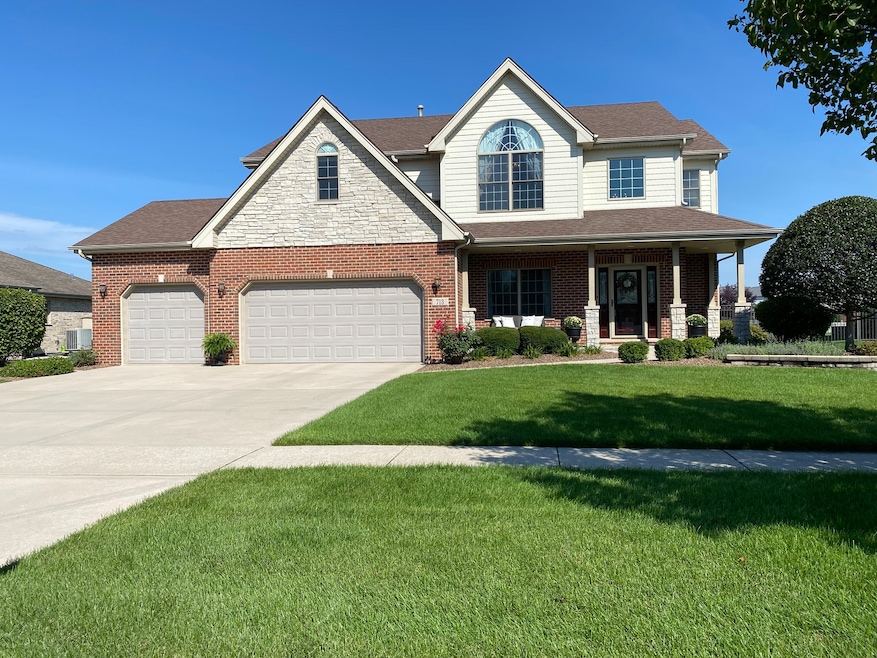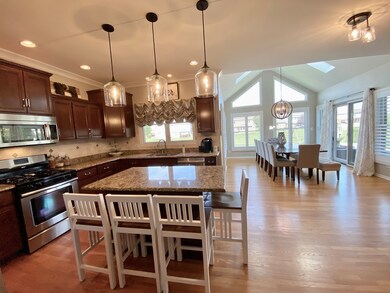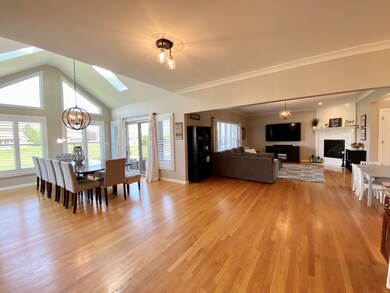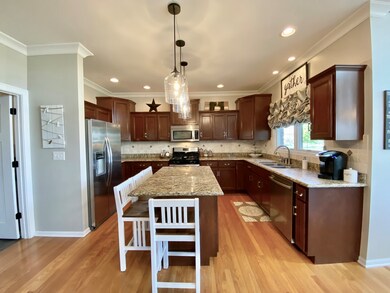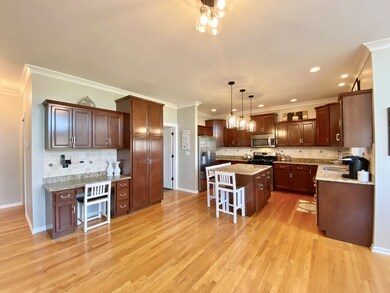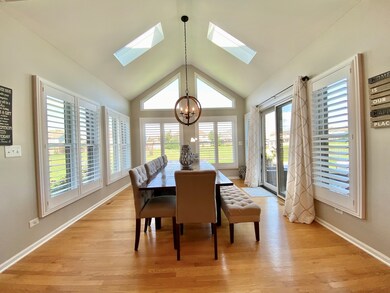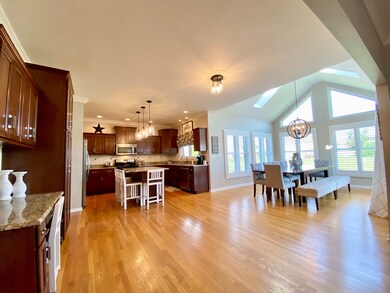
713 Northern Lights Way New Lenox, IL 60451
Estimated Value: $571,000 - $666,000
Highlights
- Landscaped Professionally
- Recreation Room
- Whirlpool Bathtub
- Lincoln Way West Rated A-
- Wood Flooring
- Sun or Florida Room
About This Home
As of October 2022OUTSTANDING 2 Story in Horizon Meadows with gorgeous street appeal and amazing landscaping!! A wonderful home backing up to the walking trail welcomes you into a 2 story foyer that immediately highlights the care and attention to detail that is carried throughout. Hardwood floors, crown molding, and white trim span the main level. An office with custom barn doors located just off the 2 story entrance foyer. Cozy up in the large family room with tiled gas fireplace. Extra large eat in kitchen connects to a beautiful sun room with plantation shutters and skylights. The gourmet eat-in kitchen boasts tons of upgrades with stainless steel appliances, granite counter tops, tile back splash, custom cabinets, recessed lighting, and island w/breakfast bar! Main level laundry/mudroom. Step out to the large fenced backyard with concrete patio for wonderful views and easy access to the paved trail. Enjoy tons of bonus living space with the full finished basement that offers a huge rec room, full bath, exercise room, wet-bar area and plenty of storage too! 4 bedrooms on the 2nd floor. Grand master bedroom with vaulted ceilings and huge walk-in closet. Big master bath with double sinks, whirlpool tub, and separate shower. Bonus room off the 4th bedroom offers additional space. 3 car attached garage with gladiator wall storage system that is included. NEW furnace (2019), Lincoln-Way West High School and New Lenox grade schools. Don't let this one get away!!
Last Agent to Sell the Property
Century 21 Pride Realty License #471005987 Listed on: 08/19/2022

Home Details
Home Type
- Single Family
Est. Annual Taxes
- $9,752
Year Built
- Built in 2007
Lot Details
- 0.29 Acre Lot
- Lot Dimensions are 87 x 145 x 88 x 147
- Fenced Yard
- Landscaped Professionally
- Paved or Partially Paved Lot
HOA Fees
- $19 Monthly HOA Fees
Parking
- 3 Car Attached Garage
- Garage Transmitter
- Garage Door Opener
- Driveway
- Parking Space is Owned
Home Design
- Brick Exterior Construction
- Asphalt Roof
- Concrete Perimeter Foundation
Interior Spaces
- 4,500 Sq Ft Home
- 2-Story Property
- Ceiling Fan
- Skylights
- Gas Log Fireplace
- Family Room with Fireplace
- Home Office
- Recreation Room
- Bonus Room
- Sun or Florida Room
- Home Gym
- Wood Flooring
- Unfinished Attic
Kitchen
- Range
- Microwave
- Dishwasher
Bedrooms and Bathrooms
- 4 Bedrooms
- 4 Potential Bedrooms
- Walk-In Closet
- Dual Sinks
- Whirlpool Bathtub
- Separate Shower
Laundry
- Laundry Room
- Dryer
- Washer
Finished Basement
- Basement Fills Entire Space Under The House
- Sump Pump
- Finished Basement Bathroom
Home Security
- Storm Screens
- Carbon Monoxide Detectors
Outdoor Features
- Patio
Schools
- Nelson Ridge/Nelson Prairie Elementary School
- Liberty Junior High School
- Lincoln-Way West High School
Utilities
- Forced Air Heating and Cooling System
- Humidifier
- Heating System Uses Natural Gas
- 200+ Amp Service
- Lake Michigan Water
Community Details
- Horizon Meadows Subdivision, Lexington Floorplan
Listing and Financial Details
- Homeowner Tax Exemptions
Ownership History
Purchase Details
Home Financials for this Owner
Home Financials are based on the most recent Mortgage that was taken out on this home.Purchase Details
Purchase Details
Home Financials for this Owner
Home Financials are based on the most recent Mortgage that was taken out on this home.Similar Homes in New Lenox, IL
Home Values in the Area
Average Home Value in this Area
Purchase History
| Date | Buyer | Sale Price | Title Company |
|---|---|---|---|
| Adduci Kevin | $565,000 | Fidelity National Title | |
| Blaze Scott J | -- | None Available | |
| Blaze Scott J | $375,000 | Chicago Title Insurance Co |
Mortgage History
| Date | Status | Borrower | Loan Amount |
|---|---|---|---|
| Open | Adduci Kevin | $536,750 | |
| Previous Owner | Blaze Scott J | $95,590 | |
| Previous Owner | Blaze Scott J | $15,000 | |
| Previous Owner | Blaze Scott J | $294,300 | |
| Previous Owner | Blaze Scott J | $298,800 | |
| Previous Owner | Blaze Scott J | $300,000 |
Property History
| Date | Event | Price | Change | Sq Ft Price |
|---|---|---|---|---|
| 10/20/2022 10/20/22 | Sold | $565,000 | +2.8% | $126 / Sq Ft |
| 08/22/2022 08/22/22 | Pending | -- | -- | -- |
| 08/19/2022 08/19/22 | For Sale | $549,808 | -- | $122 / Sq Ft |
Tax History Compared to Growth
Tax History
| Year | Tax Paid | Tax Assessment Tax Assessment Total Assessment is a certain percentage of the fair market value that is determined by local assessors to be the total taxable value of land and additions on the property. | Land | Improvement |
|---|---|---|---|---|
| 2023 | $11,401 | $135,362 | $34,064 | $101,298 |
| 2022 | $10,271 | $124,700 | $31,381 | $93,319 |
| 2021 | $9,752 | $117,277 | $29,513 | $87,764 |
| 2020 | $9,476 | $113,093 | $28,460 | $84,633 |
| 2019 | $9,071 | $109,587 | $27,578 | $82,009 |
| 2018 | $8,863 | $105,811 | $26,628 | $79,183 |
| 2017 | $8,423 | $102,769 | $25,862 | $76,907 |
| 2016 | $8,177 | $100,019 | $25,170 | $74,849 |
| 2015 | $7,878 | $96,871 | $24,378 | $72,493 |
| 2014 | $7,878 | $95,675 | $24,077 | $71,598 |
| 2013 | $7,878 | $96,965 | $24,402 | $72,563 |
Agents Affiliated with this Home
-
Robert Kroll

Seller's Agent in 2022
Robert Kroll
Century 21 Pride Realty
(815) 735-0749
101 in this area
479 Total Sales
-
Teresa Kroll

Seller Co-Listing Agent in 2022
Teresa Kroll
Century 21 Pride Realty
(815) 735-0749
79 in this area
371 Total Sales
-
Susan Adduci

Buyer's Agent in 2022
Susan Adduci
Baird Warner
(708) 516-8980
23 in this area
219 Total Sales
Map
Source: Midwest Real Estate Data (MRED)
MLS Number: 11609188
APN: 08-33-304-015
- 2602 Foxwood Dr Unit 2602
- 2705 Foxwood Dr Unit 2705
- 2867 Ryan Dr
- 2347 Rock Canyon
- 1035 Sweetwater Trail
- 14620 W Laraway Rd
- 1075 Grand Mesa Ave
- 1205 Jennie Dr
- 895 Shagbark Rd Unit 44C
- 921 Shagbark Rd Unit 921
- 2281 Stone Creek Dr
- 2261 Stone Creek Dr
- 2381 Stone Creek Dr
- 2211 Stone Creek Dr
- 2401 Stone Creek Dr
- 13255 W Laraway Rd
- 2275 Desert Canyon Dr
- 1233 Timber Place
- 1205 Shagbark Rd
- 2441 Stone Creek Dr
- 713 Northern Lights Way
- 725 Northern Lights Way
- 701 Northern Lights Way
- 737 Northern Lights Way
- 689 Northern Lights Way
- 2628 Meadow Path
- 716 Northern Lights Way
- 728 Northern Lights Way Unit 2
- 2620 Meadow Path
- 2632 Meadow Path
- 704 Northern Lights Way
- 677 Northern Lights Way
- 749 Northern Lights Way Unit 2
- 740 Northern Lights Way
- 2614 Meadow Path
- 2743 Sunrise Ln
- 752 Northern Lights Way
- 665 Northern Lights Way
- 761 Northern Lights Way Unit 2
- 2757 Sunrise Ln
