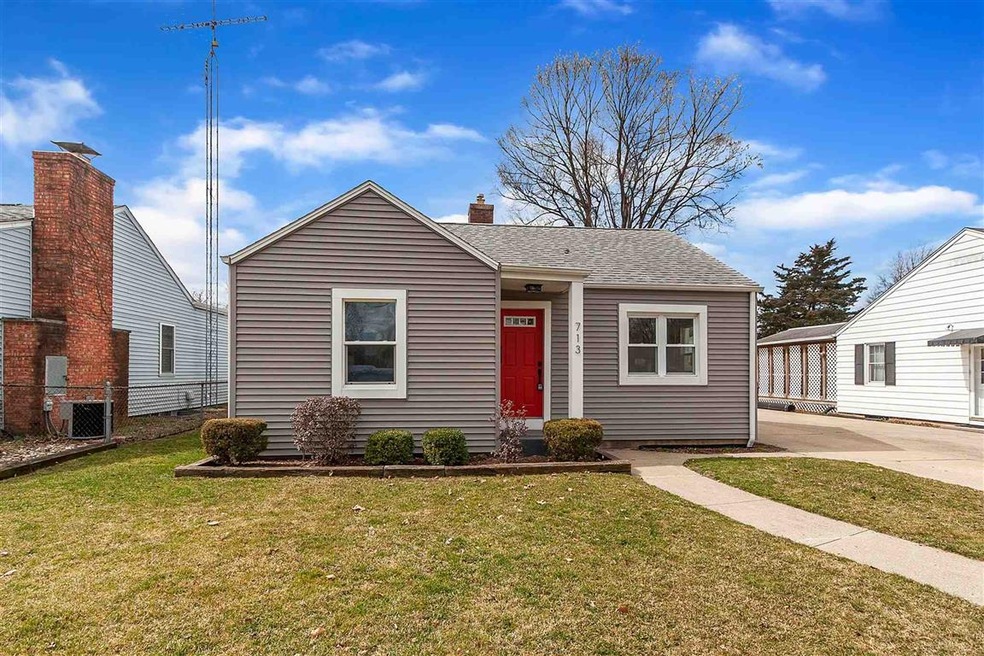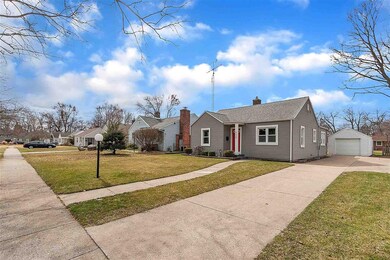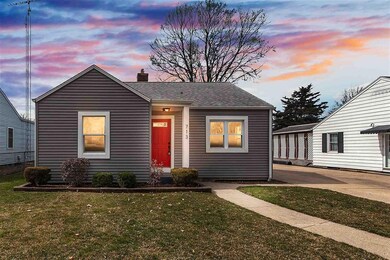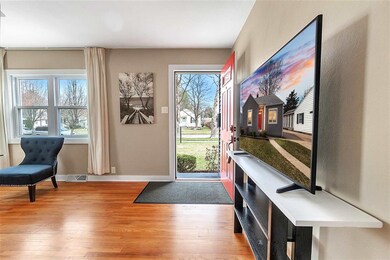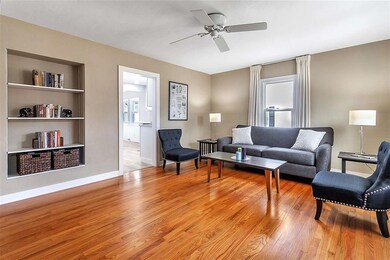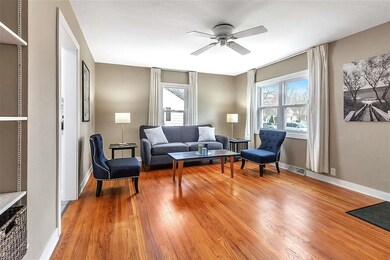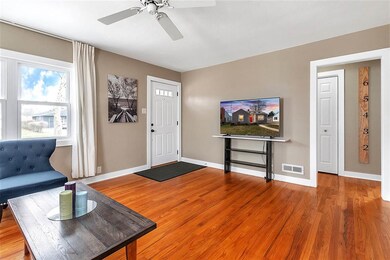
713 Northwood Dr South Bend, IN 46617
Northeast South Bend NeighborhoodEstimated Value: $299,334 - $316,000
Highlights
- Primary Bedroom Suite
- Ranch Style House
- Covered patio or porch
- Adams High School Rated A-
- Wood Flooring
- 1 Car Detached Garage
About This Home
As of April 2021You will be surprised to see how large this home is compared to how it appears from the front! With 3 bedrooms and 2 full baths one mile from the Notre Dame campus, this is a great find for what it has to offer. Completely remodeled top to bottom, with all high-cost items of recent age for peace of mind for the new owner. The quality renovations were done with extreme care and attention to detail. Gleaming hardwood floors throughout most of main level, all newer flooring elsewhere, new paint, lighting, trim, doors; even the electrical and plumbing systems have been upgraded (See attached lengthy list of updates). The bathrooms and kitchen have been completely remodeled. You will love the gorgeous Sub-Zero refrigerator! Plenty of natural light throughout, and even the basement is extra bright with newer glass block windows. A special feature of this home is the large master suite with its own wing off the back of the home with a patio door to the yard. The back yard is entirely fenced, and the garage is actually the size of a 1.5-car garage. Easy to show with immediate occupancy.
Home Details
Home Type
- Single Family
Est. Annual Taxes
- $1,654
Year Built
- Built in 1941
Lot Details
- 7,802 Sq Ft Lot
- Lot Dimensions are 52x150
- Property is Fully Fenced
- Chain Link Fence
- Level Lot
Parking
- 1 Car Detached Garage
- Driveway
Home Design
- Ranch Style House
- Shingle Roof
- Asphalt Roof
- Vinyl Construction Material
Interior Spaces
- Built-in Bookshelves
- Ceiling Fan
Kitchen
- Eat-In Kitchen
- Laminate Countertops
- Disposal
Flooring
- Wood
- Laminate
- Tile
Bedrooms and Bathrooms
- 3 Bedrooms
- Primary Bedroom Suite
- Walk-In Closet
- 2 Full Bathrooms
- Double Vanity
- Bathtub with Shower
- Separate Shower
Unfinished Basement
- Basement Fills Entire Space Under The House
- Block Basement Construction
Outdoor Features
- Covered patio or porch
Schools
- Mckinley Elementary School
- Jefferson Middle School
- Adams High School
Utilities
- Forced Air Heating and Cooling System
- Heating System Uses Gas
Listing and Financial Details
- Assessor Parcel Number 71-09-06-405-022.000-026
Ownership History
Purchase Details
Home Financials for this Owner
Home Financials are based on the most recent Mortgage that was taken out on this home.Purchase Details
Purchase Details
Home Financials for this Owner
Home Financials are based on the most recent Mortgage that was taken out on this home.Similar Homes in South Bend, IN
Home Values in the Area
Average Home Value in this Area
Purchase History
| Date | Buyer | Sale Price | Title Company |
|---|---|---|---|
| Lamantia Thomas | $214,150 | None Available | |
| Sautter Christopher M | -- | None Available | |
| Sautter Christopher M | -- | None Available |
Mortgage History
| Date | Status | Borrower | Loan Amount |
|---|---|---|---|
| Previous Owner | Sautter Christopher M | $40,000 | |
| Previous Owner | Sautter Christopher M | $50,000 | |
| Previous Owner | Sautter Christopher M | $73,500 |
Property History
| Date | Event | Price | Change | Sq Ft Price |
|---|---|---|---|---|
| 04/23/2021 04/23/21 | Sold | $214,150 | +7.6% | $157 / Sq Ft |
| 03/24/2021 03/24/21 | Pending | -- | -- | -- |
| 03/23/2021 03/23/21 | For Sale | $199,000 | -- | $145 / Sq Ft |
Tax History Compared to Growth
Tax History
| Year | Tax Paid | Tax Assessment Tax Assessment Total Assessment is a certain percentage of the fair market value that is determined by local assessors to be the total taxable value of land and additions on the property. | Land | Improvement |
|---|---|---|---|---|
| 2024 | $6,718 | $276,300 | $32,800 | $243,500 |
| 2023 | $5,956 | $280,000 | $32,800 | $247,200 |
| 2022 | $5,956 | $248,200 | $32,800 | $215,400 |
| 2021 | $1,919 | $146,900 | $41,500 | $105,400 |
| 2020 | $1,654 | $127,400 | $36,000 | $91,400 |
| 2019 | $1,337 | $121,100 | $33,700 | $87,400 |
| 2018 | $1,380 | $110,000 | $30,300 | $79,700 |
| 2017 | $1,155 | $90,700 | $25,500 | $65,200 |
| 2016 | $1,173 | $90,800 | $25,500 | $65,300 |
| 2014 | $1,126 | $89,800 | $25,500 | $64,300 |
Agents Affiliated with this Home
-
Julia Robbins

Seller's Agent in 2021
Julia Robbins
RE/MAX
(574) 210-6957
44 in this area
581 Total Sales
-
Denise Warth

Buyer's Agent in 2021
Denise Warth
Milestone Realty, LLC
2 in this area
38 Total Sales
Map
Source: Indiana Regional MLS
MLS Number: 202109209
APN: 71-09-06-405-022.000-026
- 1718 Churchill Dr
- 822 N Jacob St
- 905 White Oak Dr
- 1602 Cedar St
- 1310 Chalfant St
- 423 N Esther St
- 1429 Howard St
- 1314 Miner St
- 930 Oak Ridge Dr
- 1413 Mckinley Ave
- 1526 Mckinley Ave
- 1012 Parkview Loop N Unit 19
- 1008 Parkview Loop N Unit 18
- 0 Oak Ridge Dr
- 1255 E Madison St
- 1222 Miner St
- 227 N Twyckenham Dr
- 1144 Corby Unit 4 Blvd
- 1144 Corby Unit 2 Blvd
- 1144 Corby Unit 3 Blvd
- 713 Northwood Dr
- 707 Northwood Dr
- 717 Northwood Dr
- 701 Northwood Dr
- 723 Northwood Dr
- 722 N Twyckenham Dr
- 727 Northwood Dr
- 710 N Twyckenham Dr
- 726 N Twyckenham Dr
- 708 Northwood Dr
- 704 N Twyckenham Dr
- 733 Northwood Dr
- 643 Northwood Dr
- 714 Northwood Dr
- 718 Northwood Dr
- 724 Northwood Dr
- 618 N Twyckenham Dr
- 737 Northwood Dr
- 728 Northwood Dr
- 1123 N Twyckenham Dr
