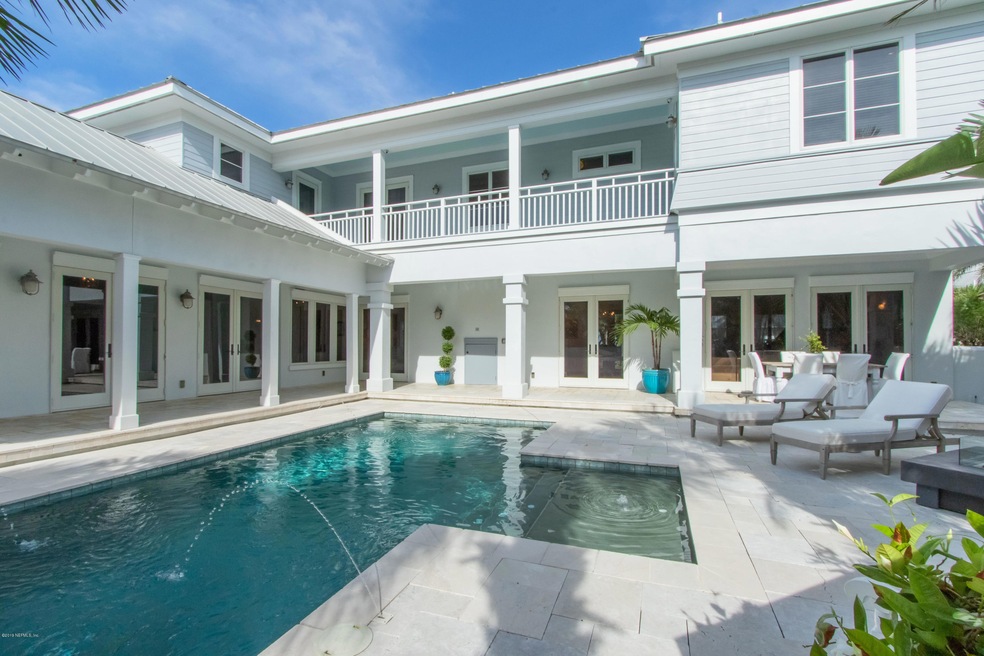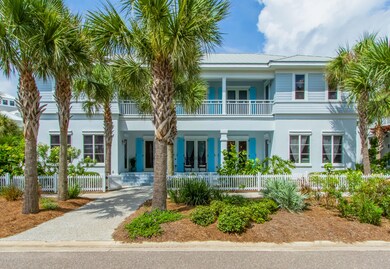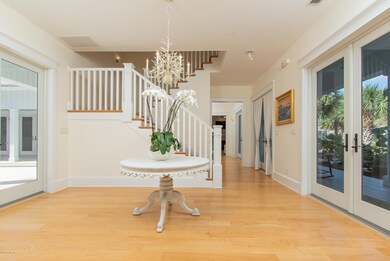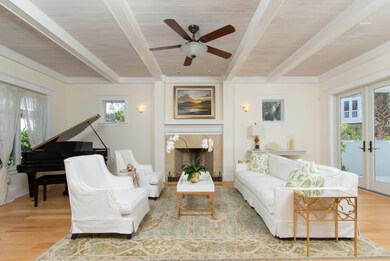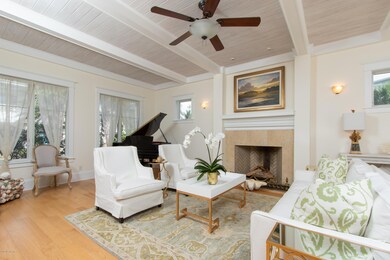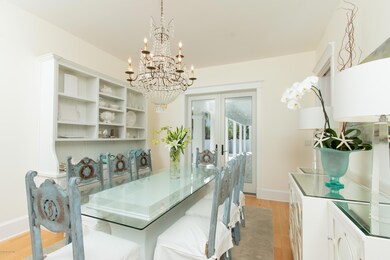
713 Ocean Palm Way Saint Augustine, FL 32080
Estimated Value: $2,220,000 - $2,713,000
Highlights
- Community Beach Access
- Ocean View
- Clubhouse
- R.B. Hunt Elementary School Rated A
- Security Service
- Contemporary Architecture
About This Home
As of August 2019Enjoy luxury beach side living in the gated community of Sea Colony. As you walk into this two story custom built pool home you are wowed by the large French doors wrapped around the home leading to the private pool and balconies with ocean views. Beautiful hardwood oak floors and plenty of natural light flow throughout the home's open, airy layout. This immaculate, professionally-designed 4 bedroom 4.5 bath home exudes modern elegance. Every detail was carefully selected and quality crafted. Built in 2007 the home features a formal sitting and dining room. The kitchen is a chefs delight with granite counter tops, stainless steel appliances, cozy kitchen nook and family room with fireplace opened to the kitchen. The second floor boosts the elegant master bedroom and spacious en suite. Along with a bonus room with two additional bedrooms shared by a Jack and Jill bath. The guest suite is set apart over the garages with a sitting area and separate bedroom and bath to enjoy a comfortable stay. Enjoy two laundry rooms, oversize two car garage with work area, covered porches, extra wide staircases, three gas instant water heaters, energy efficient insulation, six zone HVAC, Anderson high impact doors and windows. Living in Sea Colony offers you 4 private beach accesses, community pool, club house, and a 24 hour guard at the gate. Enjoy the beach lifestyle in luxury.
Last Agent to Sell the Property
DAN SIARI
BRITE REAL ESTATE PROFESSIONAL Listed on: 04/30/2019
Last Buyer's Agent
JASON NEELY
LANDMARK REALTY INC License #3126136
Home Details
Home Type
- Single Family
Est. Annual Taxes
- $24,235
Year Built
- Built in 2007
Lot Details
- 8,712
HOA Fees
- $229 Monthly HOA Fees
Parking
- 2 Car Attached Garage
Home Design
- Contemporary Architecture
- Wood Frame Construction
- Metal Roof
- Concrete Siding
- Stucco
Interior Spaces
- 4,611 Sq Ft Home
- 2-Story Property
- Wet Bar
- Central Vacuum
- Built-In Features
- 2 Fireplaces
- Ocean Views
Kitchen
- Eat-In Kitchen
- Breakfast Bar
- Gas Range
- Microwave
- Dishwasher
- Wine Cooler
- Kitchen Island
Flooring
- Wood
- Tile
Bedrooms and Bathrooms
- 4 Bedrooms
- Walk-In Closet
- In-Law or Guest Suite
- Bathtub With Separate Shower Stall
Home Security
- Security System Owned
- Fire and Smoke Detector
Outdoor Features
- Balcony
- Patio
- Porch
Schools
- Sebastian Middle School
- St. Augustine High School
Additional Features
- Irregular Lot
- Central Heating and Cooling System
Listing and Financial Details
- Assessor Parcel Number 1741913100
Community Details
Recreation
- Community Beach Access
- Community Pool
- Children's Pool
Additional Features
- Clubhouse
- Security Service
Ownership History
Purchase Details
Home Financials for this Owner
Home Financials are based on the most recent Mortgage that was taken out on this home.Purchase Details
Home Financials for this Owner
Home Financials are based on the most recent Mortgage that was taken out on this home.Purchase Details
Home Financials for this Owner
Home Financials are based on the most recent Mortgage that was taken out on this home.Purchase Details
Home Financials for this Owner
Home Financials are based on the most recent Mortgage that was taken out on this home.Purchase Details
Similar Homes in the area
Home Values in the Area
Average Home Value in this Area
Purchase History
| Date | Buyer | Sale Price | Title Company |
|---|---|---|---|
| Brown Bradley Joel | $1,525,000 | Attorney | |
| Bailey Mark F | $1,427,000 | Attorney | |
| Casimiro Jorge L | $1,400,000 | Attorney | |
| Keough John David | -- | -- | |
| Keough John David | $375,000 | Ponte Vedra Title Llc |
Mortgage History
| Date | Status | Borrower | Loan Amount |
|---|---|---|---|
| Closed | Brown Bradley Joel | $1,225,000 | |
| Closed | Brown Bradley Joel | $122,000 | |
| Previous Owner | Bailey Mark F | $1,120,000 | |
| Previous Owner | Casimiro Jorge L | $1,400,000 | |
| Previous Owner | Keough John David | $975,000 |
Property History
| Date | Event | Price | Change | Sq Ft Price |
|---|---|---|---|---|
| 12/17/2023 12/17/23 | Off Market | $1,525,000 | -- | -- |
| 12/17/2023 12/17/23 | Off Market | $1,427,000 | -- | -- |
| 12/17/2023 12/17/23 | Off Market | $1,400,000 | -- | -- |
| 08/28/2019 08/28/19 | Sold | $1,525,000 | -4.6% | $331 / Sq Ft |
| 07/04/2019 07/04/19 | Pending | -- | -- | -- |
| 04/30/2019 04/30/19 | For Sale | $1,599,000 | +12.1% | $347 / Sq Ft |
| 04/15/2013 04/15/13 | Sold | $1,427,000 | -4.2% | $309 / Sq Ft |
| 02/20/2013 02/20/13 | Pending | -- | -- | -- |
| 07/04/2012 07/04/12 | For Sale | $1,490,000 | +6.4% | $323 / Sq Ft |
| 04/16/2012 04/16/12 | Sold | $1,400,000 | -3.4% | $304 / Sq Ft |
| 02/20/2012 02/20/12 | Pending | -- | -- | -- |
| 02/01/2012 02/01/12 | For Sale | $1,449,000 | -- | $314 / Sq Ft |
Tax History Compared to Growth
Tax History
| Year | Tax Paid | Tax Assessment Tax Assessment Total Assessment is a certain percentage of the fair market value that is determined by local assessors to be the total taxable value of land and additions on the property. | Land | Improvement |
|---|---|---|---|---|
| 2025 | $24,235 | $1,772,808 | -- | -- |
| 2024 | $24,235 | $1,767,336 | $364,000 | $1,403,336 |
| 2023 | $24,235 | $1,670,663 | $364,000 | $1,306,663 |
| 2022 | $22,675 | $1,566,382 | $364,000 | $1,202,382 |
| 2021 | $19,892 | $1,210,852 | $0 | $0 |
| 2020 | $20,113 | $1,221,201 | $0 | $0 |
| 2019 | $18,502 | $1,130,093 | $0 | $0 |
| 2018 | $18,733 | $1,132,867 | $0 | $0 |
| 2017 | $19,166 | $1,140,181 | $0 | $0 |
| 2016 | $19,130 | $1,106,863 | $0 | $0 |
| 2015 | $20,397 | $1,116,730 | $0 | $0 |
| 2014 | $18,325 | $1,015,419 | $0 | $0 |
Agents Affiliated with this Home
-
D
Seller's Agent in 2019
DAN SIARI
BRITE REAL ESTATE PROFESSIONAL
-
J
Buyer's Agent in 2019
JASON NEELY
LANDMARK REALTY INC
-

Seller's Agent in 2013
Elaine Wallace
WATSON REALTY CORP
(904) 347-5439
18 in this area
46 Total Sales
-
NON MLS
N
Buyer's Agent in 2013
NON MLS
NON MLS
-
9
Buyer's Agent in 2013
99999 99999
WATSON REALTY CORP
Map
Source: realMLS (Northeast Florida Multiple Listing Service)
MLS Number: 992651
APN: 174191-3100
- 720 Ocean Palm Way
- 776 Ocean Palm Way
- 332 S Forest Dune Dr
- 30 Seafoam Way
- 8 Oceanside Dr
- 924 Ocean Palm Way
- 4 Santa Maria Ln
- 24 Linda Mar Dr
- 4 Ocean Trace Rd Unit 124
- 4 Ocean Trace Rd Unit 105
- 4 Ocean Trace Rd Unit 106
- 4 Ocean Trace Rd Unit 424
- 4 Ocean Trace Rd Unit 119
- 4 Ocean Trace Rd Unit 323
- 4 Ocean Trace Rd Unit 102
- 4 Ocean Trace Rd Unit 301
- 4 Ocean Trace Rd
- 4 Ocean Trace Rd Unit 123
- 35 Linda Mar Dr
- 3960 A1a S Unit 914
- 713 Ocean Palm Way
- 709 Ocean Palm Way
- 540 Barefoot Trace Cir
- 705 Ocean Palm Way
- 548 Barefoot Trace Cir
- 544 Barefoot Trace Cir
- 532 Barefoot Trace Cir
- 712 Ocean Palm Way
- 708 Ocean Palm Way
- 524 Barefoot
- 524 Barefoot Trace Cir
- 716 Ocean Palm Way
- 701 Ocean Palm Way
- 704 Ocean Palm Way
- 520 Barefoot Trace Cir
- 512 Barefoot Cir
- 730 Ocean Palm Way
- 512 Barefoot Trace Cir
- 700 Ocean Palm Way
- 541 Barefoot Trace Cir
