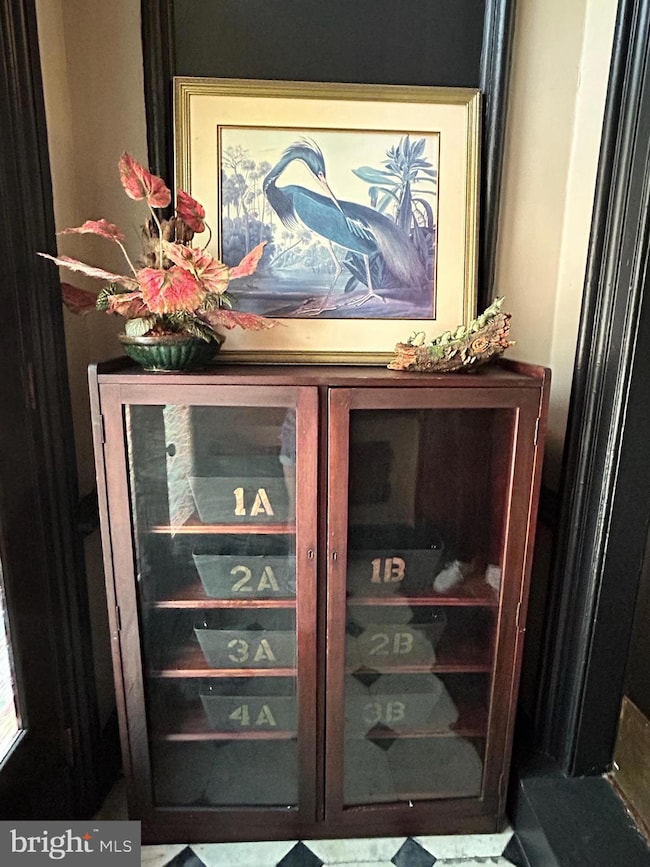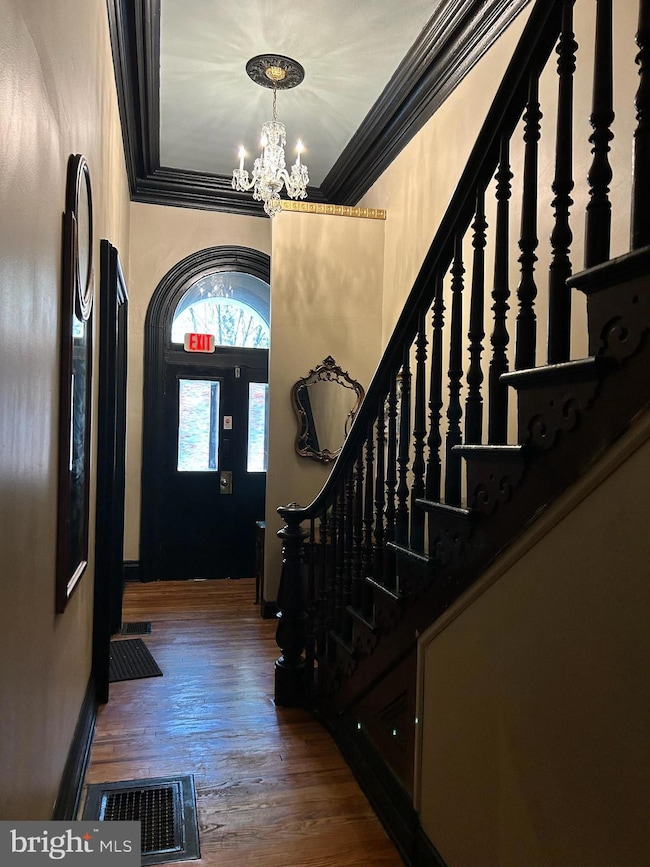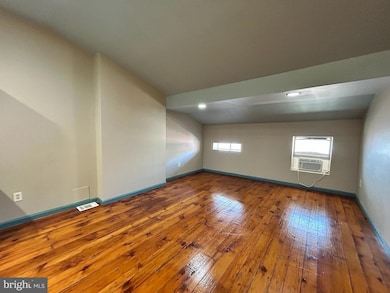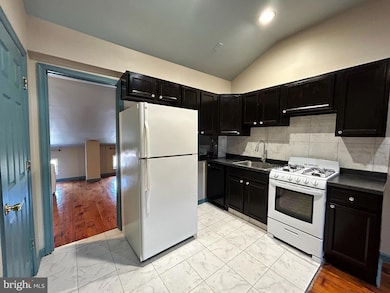713 Park Ave Unit 4A Baltimore, MD 21201
Mount Vernon NeighborhoodHighlights
- Federal Architecture
- 4-minute walk to Centre Street
- No HOA
- Traditional Floor Plan
- Wood Flooring
- 3-minute walk to Mount Vernon Place
About This Home
Stunning 2 bedroom apartment in the heart of Mount Vernon. This is city living at its best. Walk to restaurants, shopping, entertainment and nightlife. Also walking distance to MICA , University of Baltimore, University of Maryland, Penn Station and there is a shuttle to Johns Hopkins. With easy access to public transportation, you'll find everything you need just steps away from your doorstep. This unit has hardwood parquet floors and an updated kitchen. Utilities are made simple with a fixed fee for BGE at $140 per month and water at $30 per month, providing peace of mind and predictability in your monthly expenses. These fees will be adjusted at the end of the year depending on your usage. Tenants must provide rental insurance and the leases are only renewed year to year. Laundry unit is in the basement and parking is available for a $120 monthly fee.
Listing Agent
Berkshire Hathaway HomeServices Homesale Realty License #5011731

Co-Listing Agent
Berkshire Hathaway HomeServices Homesale Realty License #612135
Condo Details
Home Type
- Condominium
Year Built
- Built in 1920 | Remodeled in 2024
Home Design
- Federal Architecture
Interior Spaces
- 500 Sq Ft Home
- Property has 1 Level
- Traditional Floor Plan
- Built-In Features
- Low Ceilings
- Ceiling Fan
- Window Screens
- Combination Kitchen and Dining Room
- Wood Flooring
- Laundry in Basement
Kitchen
- Galley Kitchen
- Stove
- Built-In Microwave
- Dishwasher
- Disposal
Bedrooms and Bathrooms
- 2 Main Level Bedrooms
- 1 Full Bathroom
Laundry
- Dryer
- Washer
Parking
- Assigned parking located at #4A
- Alley Access
- Paved Parking
- Parking Lot
- Parking Fee
- 2 Assigned Parking Spaces
Utilities
- Cooling System Utilizes Bottled Gas
- Window Unit Cooling System
- Central Heating
- Vented Exhaust Fan
- Bottled Gas Water Heater
- Municipal Trash
- Private Sewer
Additional Features
- Historic Home
- Urban Location
Listing and Financial Details
- Residential Lease
- Security Deposit $1,250
- Requires 1 Month of Rent Paid Up Front
- Tenant pays for electricity, gas, heat, insurance, parking fee, all utilities
- The owner pays for common area maintenance, insurance, management, miscellaneous, sewer maintenance, real estate taxes, trash collection
- Rent includes common area maintenance, taxes, snow removal, trash removal
- No Smoking Allowed
- 12-Month Min and 36-Month Max Lease Term
- Available 4/17/24
- $75 Application Fee
- $75 Repair Deductible
Community Details
Overview
- No Home Owners Association
- Mid-Rise Condominium
- Mount Vernon Place Historic District Subdivision
- Property Manager
Pet Policy
- No Pets Allowed
Map
Source: Bright MLS
MLS Number: MDBA2121790
APN: 11-10-0523 -010
- 801 Park Ave Unit 2
- 216 W Monument St
- 216 W Monument St
- 829 Park Ave
- 10 W Madison St
- 700 Washington Place Unit 1F
- 700 Washington Place Unit 4B
- 700 Washington Place Unit 3C
- 700 Washington Place Unit 4C
- 845 N Howard St
- 16 W Read St
- 15 E Branch Ln Unit 22
- 206 W Read St
- 12 E Mount Vernon Place Unit 10
- 210 W Read St
- 860 Park Ave
- 529 N Charles St Unit 303
- 529 N Charles St Unit 101
- 644 Jasper St
- 510 Druid Hill Ave






