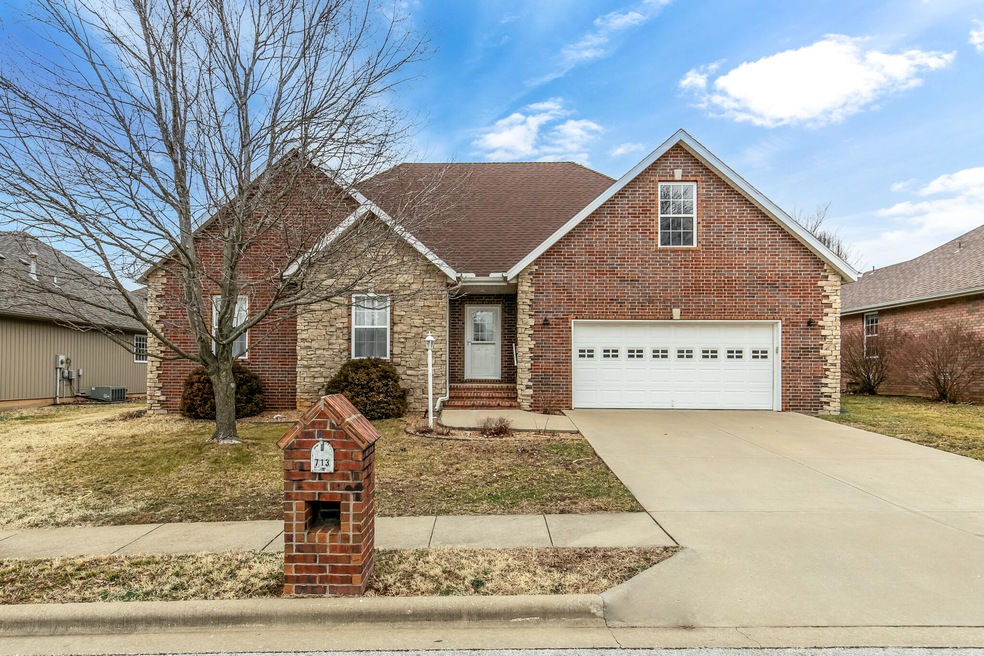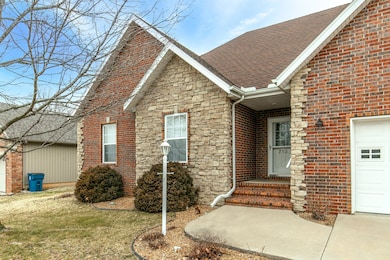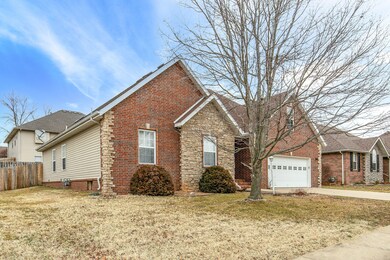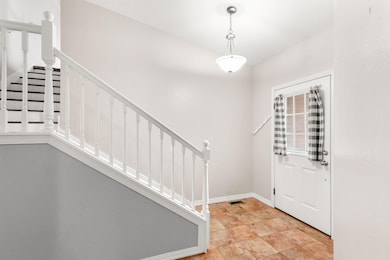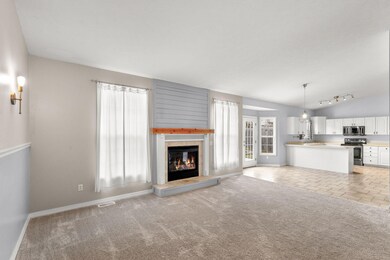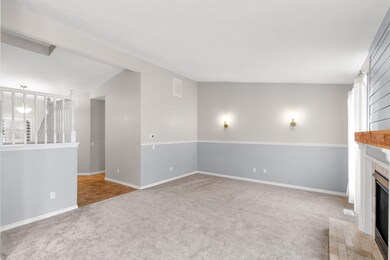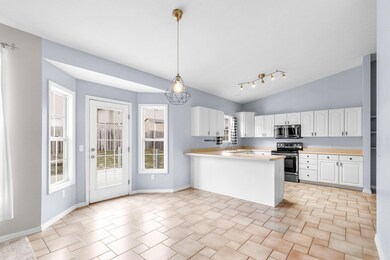
$234,900
- 3 Beds
- 2 Baths
- 1,330 Sq Ft
- 508 N Cherry Cir
- Nixa, MO
Step inside and enjoy the flowing layout that keeps everyday living simple, whether you're whipping up dinner or catching up on your favorite show. The fully fenced backyard offers ample space for play, pets, or weekend barbecues—just add lawn chairs and lemonade.Need room for hobbies, side work, or that collection you've been meaning to display? You're in luck. A detached workshop,
Parker Stone Keller Williams Tri-Lakes
