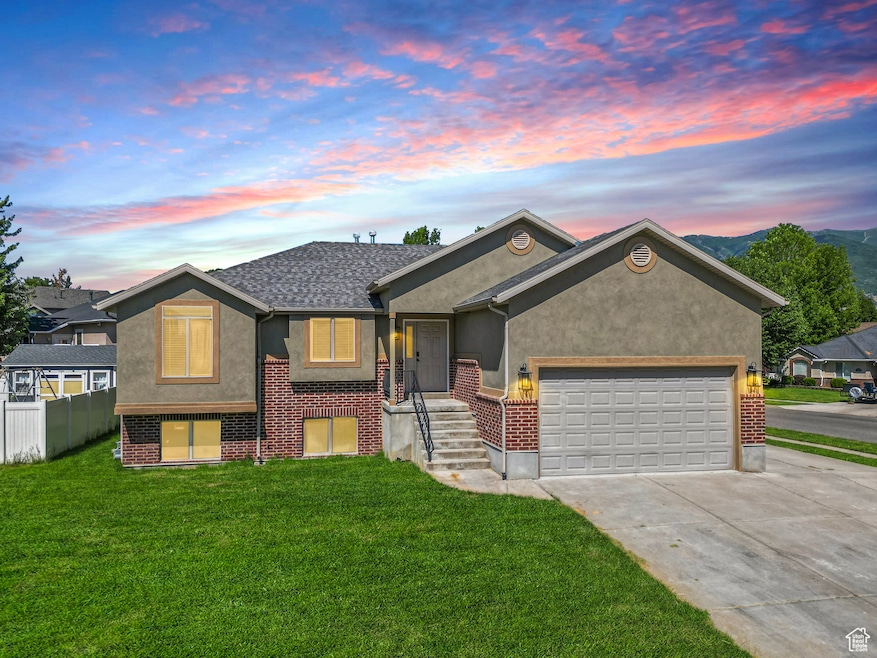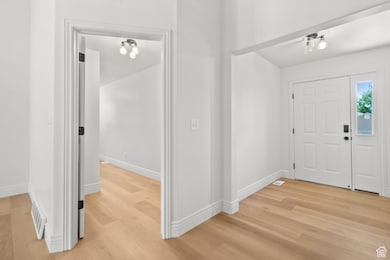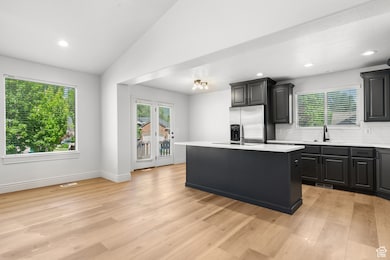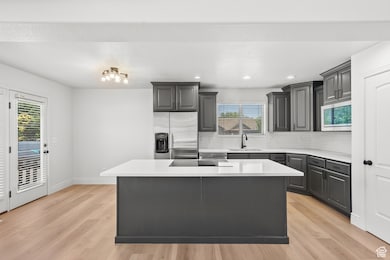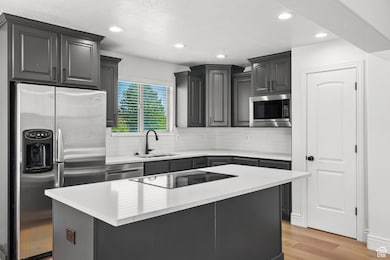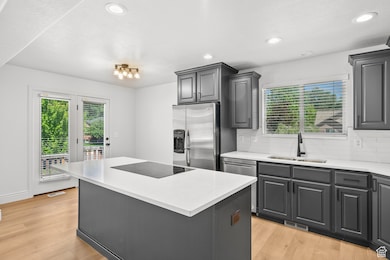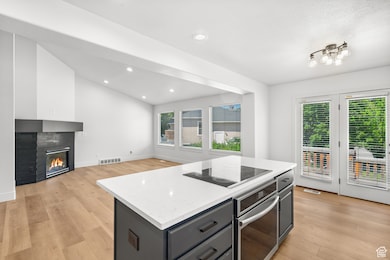
713 S 600 E Layton, UT 84041
Estimated payment $3,536/month
Highlights
- RV or Boat Parking
- Vaulted Ceiling
- Main Floor Primary Bedroom
- Fairfield Junior High School Rated A
- Rambler Architecture
- Hydromassage or Jetted Bathtub
About This Home
Nestled on the Kaysville/Layton border, this beautifully remodeled home offers the perfect blend of location, comfort, and style. Just a short walk from Chapel Street Park and within close proximity to top-rated schools and shopping, this home is ideal for families and commuters alike. Step inside to discover stunning white oak laminate flooring, fresh paint, new carpet, and modern hardware throughout. The kitchen shines with brand-new quartz countertops, and the exterior boasts eye-catching new stucco for added curb appeal. Principal bedroom features a large walk-in closet, transom windows, and an en-suite bathroom with a separate tub/shower. With a spacious unfinished daylight basement, there's plenty of room to grow-and an opportunity to gain instant equity. Located in an incredible neighborhood that borders the serene North Fork Creek, this home offers not only a move-in-ready experience but also future potential. Don't miss your chance to own in one of the area's most desirable locations!
Co-Listing Agent
Aaron Pennington
RE/MAX Associates License #13607086
Home Details
Home Type
- Single Family
Est. Annual Taxes
- $2,475
Year Built
- Built in 2005
Lot Details
- 10,019 Sq Ft Lot
- Corner Lot
Parking
- 2 Car Attached Garage
- RV or Boat Parking
Home Design
- Rambler Architecture
- Brick Exterior Construction
- Stucco
Interior Spaces
- 3,070 Sq Ft Home
- 2-Story Property
- Dry Bar
- Vaulted Ceiling
- 1 Fireplace
- Free-Standing Range
- Electric Dryer Hookup
Flooring
- Carpet
- Laminate
- Tile
Bedrooms and Bathrooms
- 3 Main Level Bedrooms
- Primary Bedroom on Main
- Walk-In Closet
- 2 Full Bathrooms
- Hydromassage or Jetted Bathtub
Basement
- Basement Fills Entire Space Under The House
- Natural lighting in basement
Schools
- Creekside Elementary School
- Fairfield Middle School
- Layton High School
Utilities
- Forced Air Heating and Cooling System
Community Details
- No Home Owners Association
- Rosewood Meadows Subdivision
Listing and Financial Details
- Assessor Parcel Number 11-483-0027
Map
Home Values in the Area
Average Home Value in this Area
Tax History
| Year | Tax Paid | Tax Assessment Tax Assessment Total Assessment is a certain percentage of the fair market value that is determined by local assessors to be the total taxable value of land and additions on the property. | Land | Improvement |
|---|---|---|---|---|
| 2024 | $2,476 | $261,799 | $112,089 | $149,710 |
| 2023 | $2,570 | $263,450 | $73,522 | $189,927 |
| 2022 | $2,668 | $491,000 | $128,277 | $362,723 |
| 2021 | $2,478 | $374,000 | $98,635 | $275,365 |
| 2020 | $2,244 | $325,000 | $83,133 | $241,867 |
| 2019 | $2,207 | $313,000 | $79,084 | $233,916 |
| 2018 | $2,030 | $289,000 | $79,084 | $209,916 |
| 2016 | $1,792 | $131,615 | $25,176 | $106,439 |
| 2015 | $1,840 | $128,315 | $25,176 | $103,139 |
| 2014 | $1,726 | $123,041 | $25,176 | $97,865 |
| 2013 | -- | $118,742 | $31,020 | $87,722 |
Property History
| Date | Event | Price | Change | Sq Ft Price |
|---|---|---|---|---|
| 07/01/2025 07/01/25 | For Sale | $600,000 | -- | $195 / Sq Ft |
Purchase History
| Date | Type | Sale Price | Title Company |
|---|---|---|---|
| Warranty Deed | -- | Metro National Title | |
| Warranty Deed | -- | Bonneville Title Company | |
| Warranty Deed | -- | Bonneville Title Company | |
| Special Warranty Deed | -- | Bonneville Title Company Inc |
Mortgage History
| Date | Status | Loan Amount | Loan Type |
|---|---|---|---|
| Previous Owner | $2,175,000 | Commercial | |
| Previous Owner | $173,504 | Fannie Mae Freddie Mac |
Similar Homes in Layton, UT
Source: UtahRealEstate.com
MLS Number: 2095752
APN: 11-483-0027
- 696 S Clearwater Falls Dr
- 609 E Clearwater Dr N
- 895 S Main St Unit E
- 917 S Main St Unit D
- 608 S Main St
- 680 N Main St Unit G9
- 680 N Main St Unit D11
- 558 S 850 E
- 432 S 755 E
- 538 S 850 E
- 470 S Whitesides St
- 742 N Stonne Ln
- 946 S 225 E
- 282 E 925 S
- 544 Hyde Park Ln
- 167 E 950 S
- 680 N Stonne Ln
- 1199 E Pheasant View Dr
- 1238 E 750 S Unit 2108
- 45 W 900 S
