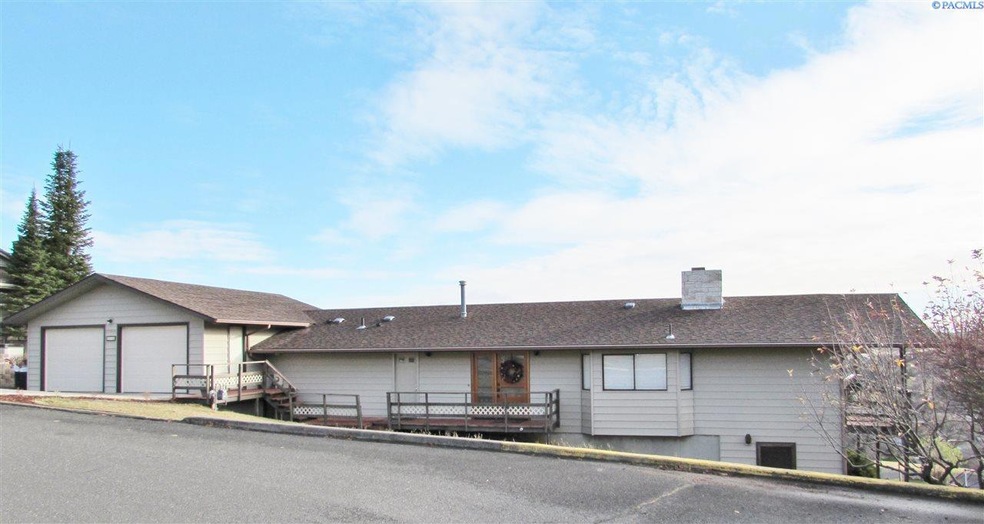
713 S Crestview Dr Colfax, WA 99111
Highlights
- RV Access or Parking
- 0.4 Acre Lot
- Covered Deck
- Leonard M. Jennings Elementary School Rated A-
- Fruit Trees
- Family Room with Fireplace
About This Home
As of May 2018BEAUTIFUL NEW KITCHEN AND FLOORING! Custom home on breathtaking view lot in Colfax! New kitchen appliances, sink, counter tops and cabinets. You will love the brand new front door and entry area. The new Acacia hardwood floors are a must-see. Two wood burning masonry fireplaces of Canadian white rock. Spacious living room with large deck on view side of property. Main floor master suite with bath and good sized closet. Some new light fixtures. Basement includes extra large family room with sliders to back yard, plus a den area, 3rd bedroom, 2 storage rooms, newer laundry room with sink, and two exterior exits to the yard. New hot water heater. All ducts have been cleaned recently. There is also a W/D hook up on main floor if needed. Fruit trees and walnut tree, plus the tree house is a bonus. Double car garage with opener and graveled motor home/boat/RV additional parking.
Last Agent to Sell the Property
United Country Real Estate - Team Washington License #81709 Listed on: 11/29/2017
Last Buyer's Agent
Justin Shahan
Woodbridge Real Estate License #111338
Home Details
Home Type
- Single Family
Est. Annual Taxes
- $2,293
Year Built
- Built in 1978
Lot Details
- 0.4 Acre Lot
- Fruit Trees
Home Design
- Concrete Foundation
- Wood Frame Construction
- Composition Shingle Roof
- Metal Siding
Interior Spaces
- 2,880 Sq Ft Home
- 1-Story Property
- Vaulted Ceiling
- Wood Burning Fireplace
- Fireplace Features Masonry
- Double Pane Windows
- Bay Window
- Entrance Foyer
- Family Room with Fireplace
- Storage
- Utility Room
- Property Views
Kitchen
- Oven or Range
- Microwave
- Dishwasher
- Laminate Countertops
- Utility Sink
Flooring
- Wood
- Carpet
- Tile
Bedrooms and Bathrooms
- 3 Bedrooms
- 3 Full Bathrooms
Finished Basement
- Basement Fills Entire Space Under The House
- Interior Basement Entry
- Fireplace in Basement
- Basement Cellar
- Basement Window Egress
Parking
- 2 Car Garage
- RV Access or Parking
Outdoor Features
- Covered Deck
- Covered patio or porch
Utilities
- Central Air
- Cooling System Powered By Gas
- Heating System Uses Gas
- Gas Available
Similar Homes in Colfax, WA
Home Values in the Area
Average Home Value in this Area
Property History
| Date | Event | Price | Change | Sq Ft Price |
|---|---|---|---|---|
| 05/17/2018 05/17/18 | Sold | $230,000 | -7.3% | $80 / Sq Ft |
| 04/09/2018 04/09/18 | Pending | -- | -- | -- |
| 11/29/2017 11/29/17 | For Sale | $248,000 | +37.8% | $86 / Sq Ft |
| 12/27/2016 12/27/16 | Sold | $180,000 | +0.1% | $63 / Sq Ft |
| 11/03/2016 11/03/16 | Pending | -- | -- | -- |
| 10/03/2016 10/03/16 | For Sale | $179,900 | -- | $62 / Sq Ft |
Tax History Compared to Growth
Tax History
| Year | Tax Paid | Tax Assessment Tax Assessment Total Assessment is a certain percentage of the fair market value that is determined by local assessors to be the total taxable value of land and additions on the property. | Land | Improvement |
|---|---|---|---|---|
| 2025 | $3,377 | $257,858 | $22,770 | $235,088 |
| 2024 | $3,084 | $224,224 | $19,800 | $204,424 |
| 2023 | $3,345 | $224,224 | $19,800 | $204,424 |
| 2022 | $3,310 | $224,224 | $19,800 | $204,424 |
| 2021 | $3,204 | $224,224 | $19,800 | $204,424 |
| 2020 | $2,693 | $224,224 | $19,800 | $204,424 |
| 2019 | $2,527 | $184,250 | $19,800 | $164,450 |
| 2018 | $2,728 | $184,250 | $19,800 | $164,450 |
| 2017 | $2,293 | $184,250 | $19,800 | $164,450 |
| 2016 | $160 | $184,250 | $19,800 | $164,450 |
| 2015 | $159 | $184,250 | $19,800 | $164,450 |
| 2014 | -- | $169,300 | $19,800 | $149,500 |
Agents Affiliated with this Home
-
Carmen Bruya

Seller's Agent in 2018
Carmen Bruya
United Country Real Estate - Team Washington
(509) 553-9494
54 in this area
84 Total Sales
-
J
Buyer's Agent in 2018
Justin Shahan
Woodbridge Real Estate
-
Craig Lester

Seller's Agent in 2016
Craig Lester
RE/MAX
(509) 332-4869
1 in this area
61 Total Sales
-
Jason M Brown

Buyer's Agent in 2016
Jason M Brown
Coldwell Banker Tomlinson Associates
(208) 669-1690
1 in this area
57 Total Sales
Map
Source: Pacific Regional MLS
MLS Number: 225956
APN: 100850002070000
- 708 S Crestview Dr
- 912 S Lake St
- 703 S Lake St
- 201 W Cooper St
- 107 W Fairview St
- 1007 S Lake St
- 904 S Mill St
- 709 S Mill St
- 807 S Mill St
- 1002 S Mill St
- 408 S Mill St
- 317 E Fairview St
- 206 S West St
- TBD N Cherry St
- 610 S I St
- 203 N Mill St Unit 307
- 614 E Southview Ave
- 401 N Lake St
- 408 N Deanway St
- 310 N Mill St
