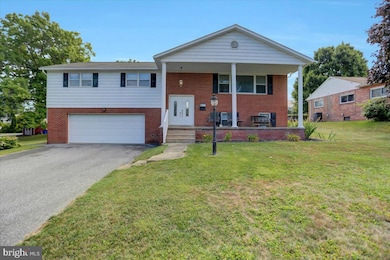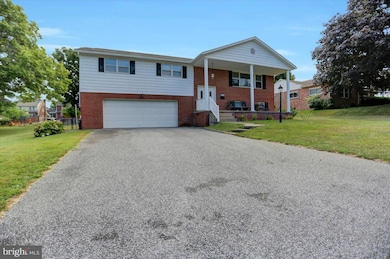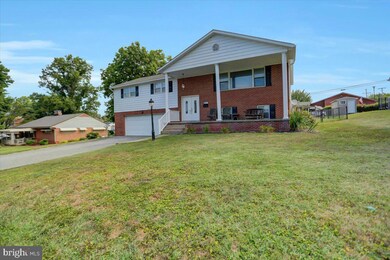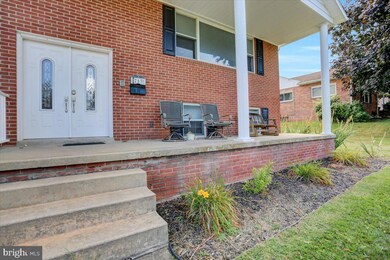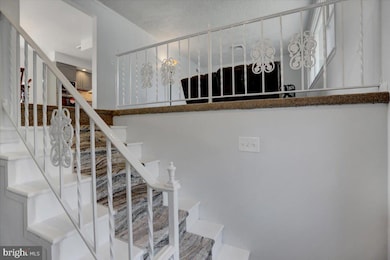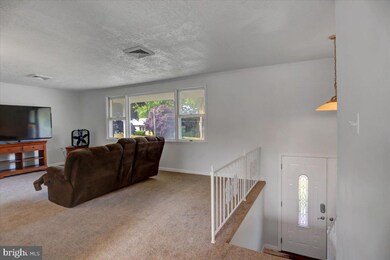
713 S Pine St Red Lion, PA 17356
Highlights
- Colonial Architecture
- Double Door Entry
- 2 Car Attached Garage
- No HOA
- Porch
- Laundry Room
About This Home
As of November 2024UNDER 300k! PRICED TO SELL! This beautiful home in Red Lion, PA, offers over 2,300 sq ft of spacious living in a split-level design with 4 bedrooms and 2 full baths. Recent updates include new flooring, fresh paint, new countertops, and new appliances. The decking has been refreshed and replaced where necessary, ensuring a perfect outdoor space. The fully fenced backyard is ideal for pets, providing a secure area for them to play. An oversized 2-car garage offers ample space for your vehicles and a workspace. Don't miss this opportunity to own this versatile property!
Last Agent to Sell the Property
Realty One Group Golden Key License #5010144 Listed on: 07/29/2024

Home Details
Home Type
- Single Family
Est. Annual Taxes
- $5,213
Year Built
- Built in 1971
Lot Details
- 0.29 Acre Lot
- Property is Fully Fenced
- Level Lot
Parking
- 2 Car Attached Garage
- Garage Door Opener
Home Design
- Colonial Architecture
- Split Foyer
- Brick Exterior Construction
- Block Foundation
- Slab Foundation
- Shingle Roof
- Asphalt Roof
- Vinyl Siding
- Stick Built Home
Interior Spaces
- 2,352 Sq Ft Home
- Property has 2 Levels
- Double Door Entry
- Sliding Doors
- Family Room
- Fire and Smoke Detector
Kitchen
- Oven
- Dishwasher
- Disposal
Flooring
- Carpet
- Luxury Vinyl Plank Tile
Bedrooms and Bathrooms
Laundry
- Laundry Room
- Laundry on lower level
Accessible Home Design
- More Than Two Accessible Exits
Outdoor Features
- Shed
- Porch
Schools
- Red Lion Area Senior High School
Utilities
- Forced Air Heating and Cooling System
- 200+ Amp Service
- Natural Gas Water Heater
Community Details
- No Home Owners Association
- Red Lion Subdivision
Listing and Financial Details
- Assessor Parcel Number 82-000-01-0060-00-00000
Ownership History
Purchase Details
Home Financials for this Owner
Home Financials are based on the most recent Mortgage that was taken out on this home.Purchase Details
Purchase Details
Home Financials for this Owner
Home Financials are based on the most recent Mortgage that was taken out on this home.Purchase Details
Home Financials for this Owner
Home Financials are based on the most recent Mortgage that was taken out on this home.Similar Homes in Red Lion, PA
Home Values in the Area
Average Home Value in this Area
Purchase History
| Date | Type | Sale Price | Title Company |
|---|---|---|---|
| Deed | $304,000 | None Listed On Document | |
| Deed | $304,000 | None Listed On Document | |
| Deed | $179,900 | None Available | |
| Deed | $140,000 | -- | |
| Warranty Deed | $112,000 | -- |
Mortgage History
| Date | Status | Loan Amount | Loan Type |
|---|---|---|---|
| Open | $298,493 | FHA | |
| Closed | $298,493 | FHA | |
| Previous Owner | $148,000 | Fannie Mae Freddie Mac | |
| Previous Owner | $112,000 | No Value Available | |
| Previous Owner | $89,600 | No Value Available | |
| Closed | $21,000 | No Value Available |
Property History
| Date | Event | Price | Change | Sq Ft Price |
|---|---|---|---|---|
| 11/19/2024 11/19/24 | Sold | $304,000 | +1.4% | $129 / Sq Ft |
| 10/23/2024 10/23/24 | For Sale | $299,900 | 0.0% | $128 / Sq Ft |
| 10/16/2024 10/16/24 | Pending | -- | -- | -- |
| 09/30/2024 09/30/24 | Price Changed | $299,900 | -6.3% | $128 / Sq Ft |
| 09/10/2024 09/10/24 | Price Changed | $319,900 | -1.6% | $136 / Sq Ft |
| 08/20/2024 08/20/24 | Price Changed | $325,000 | -5.8% | $138 / Sq Ft |
| 08/15/2024 08/15/24 | Price Changed | $345,000 | -4.2% | $147 / Sq Ft |
| 08/06/2024 08/06/24 | Price Changed | $360,000 | -5.3% | $153 / Sq Ft |
| 07/29/2024 07/29/24 | For Sale | $380,000 | -- | $162 / Sq Ft |
Tax History Compared to Growth
Tax History
| Year | Tax Paid | Tax Assessment Tax Assessment Total Assessment is a certain percentage of the fair market value that is determined by local assessors to be the total taxable value of land and additions on the property. | Land | Improvement |
|---|---|---|---|---|
| 2025 | $5,430 | $157,130 | $22,570 | $134,560 |
| 2024 | $5,213 | $157,130 | $22,570 | $134,560 |
| 2023 | $5,213 | $157,130 | $22,570 | $134,560 |
| 2022 | $5,213 | $157,130 | $22,570 | $134,560 |
| 2021 | $5,088 | $157,130 | $22,570 | $134,560 |
| 2020 | $5,088 | $157,130 | $22,570 | $134,560 |
| 2019 | $5,072 | $157,130 | $22,570 | $134,560 |
| 2018 | $5,072 | $157,130 | $22,570 | $134,560 |
| 2017 | $5,072 | $157,130 | $22,570 | $134,560 |
| 2016 | $0 | $157,130 | $22,570 | $134,560 |
| 2015 | -- | $157,130 | $22,570 | $134,560 |
| 2014 | -- | $157,130 | $22,570 | $134,560 |
Agents Affiliated with this Home
-
Carrie Gardner

Seller's Agent in 2024
Carrie Gardner
Realty One Group Golden Key
(717) 360-4555
1 in this area
190 Total Sales
-
Tim Salla

Buyer's Agent in 2024
Tim Salla
Berkshire Hathaway HomeServices Homesale Realty
(410) 561-0044
2 in this area
60 Total Sales
Map
Source: Bright MLS
MLS Number: PAYK2064514
APN: 82-000-01-0060.00-00000
- 131 Country Club Rd
- 615 Boxwood Rd
- 314 Wise Ave
- 0 Taylor Ave
- 241 Wise Ave
- 365 Springvale Rd
- 324 W Broadway
- 305 W Broadway
- 126 Linden Ave
- 533 W Broadway
- 327 W Maple St
- 651 W Broadway
- 653 W Broadway
- 59 Weaver Ln
- 718 W Broadway
- 231 W High St
- 157 W Gay St
- 153 Country Ridge Dr
- 800 Delta Rd
- 167 Country Ridge Dr

