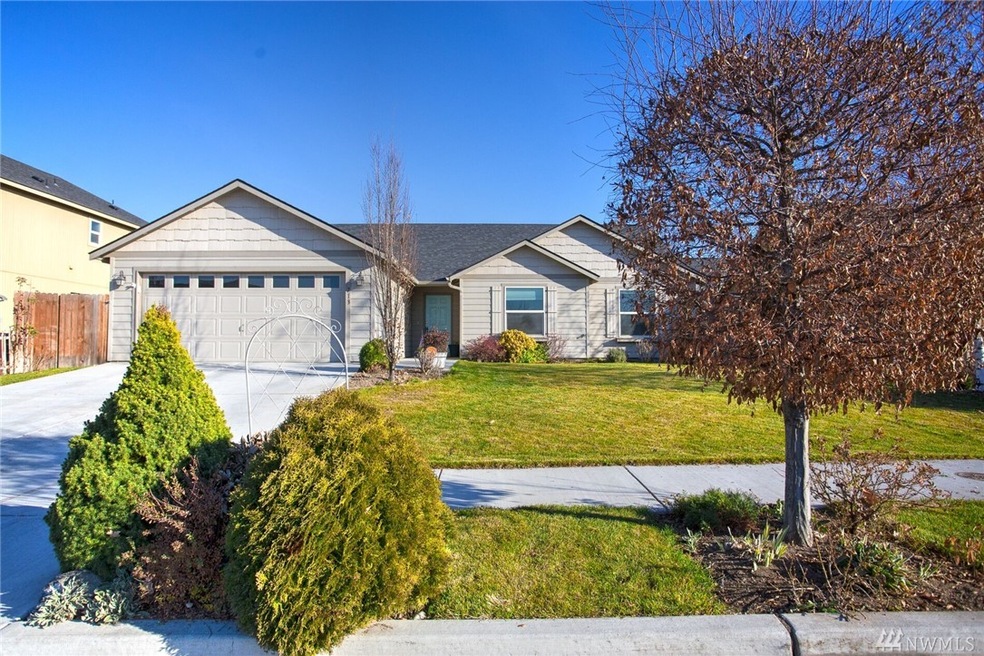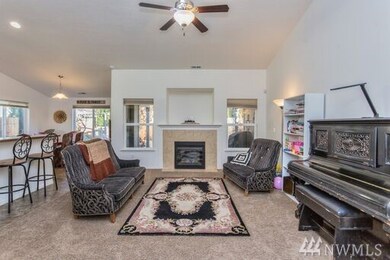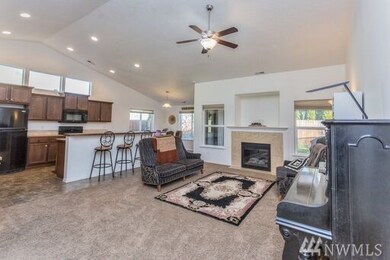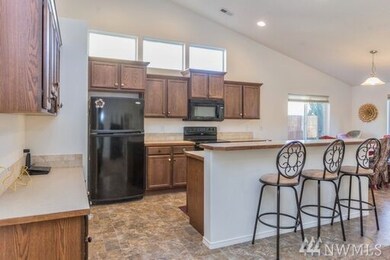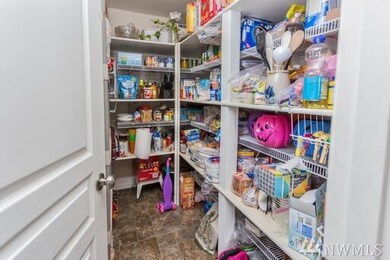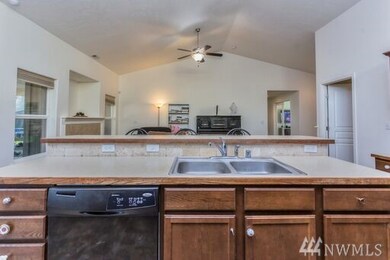
$320,000
- 3 Beds
- 1 Bath
- 1,118 Sq Ft
- 630 W Loop Dr
- Moses Lake, WA
Freshly remodeled mid-century home with a shop centrally located in Moses Lake. Home is comfortable and stylish with cosmetic appeal both inside and out, lots of space for all your needs. Enjoy the privacy of a fully fenced yard with UGS and covered back porch with hot tub hook ups. Large shed offers plenty of storage and the shop features heaters as well as access to Vally Road, both buildings
Ben Sellen eXp Realty
