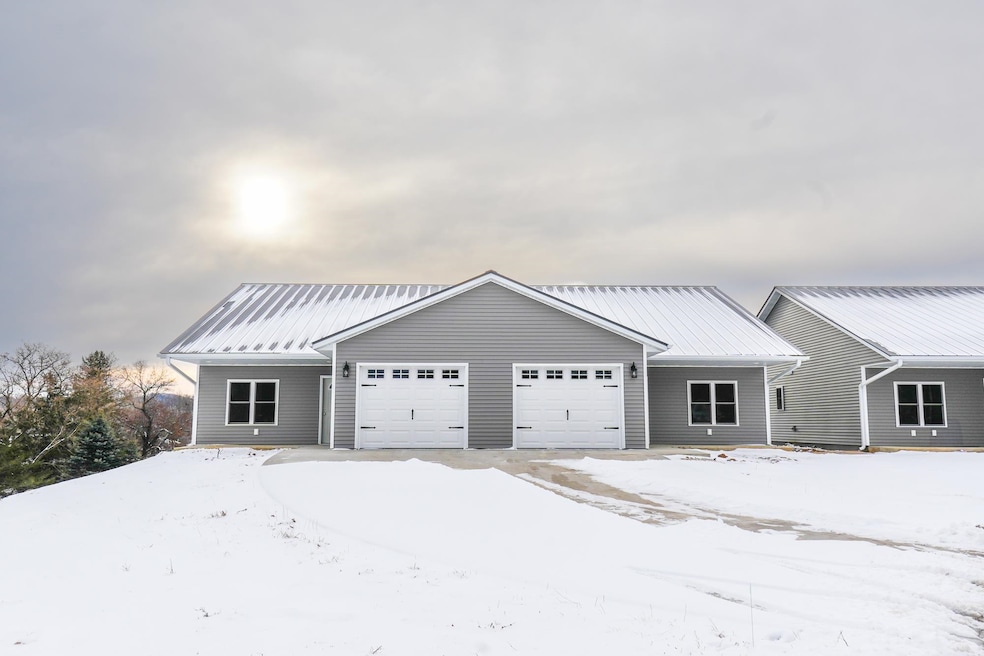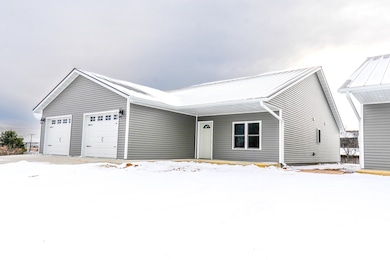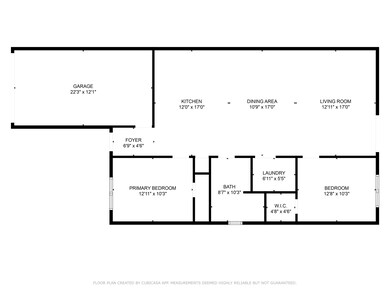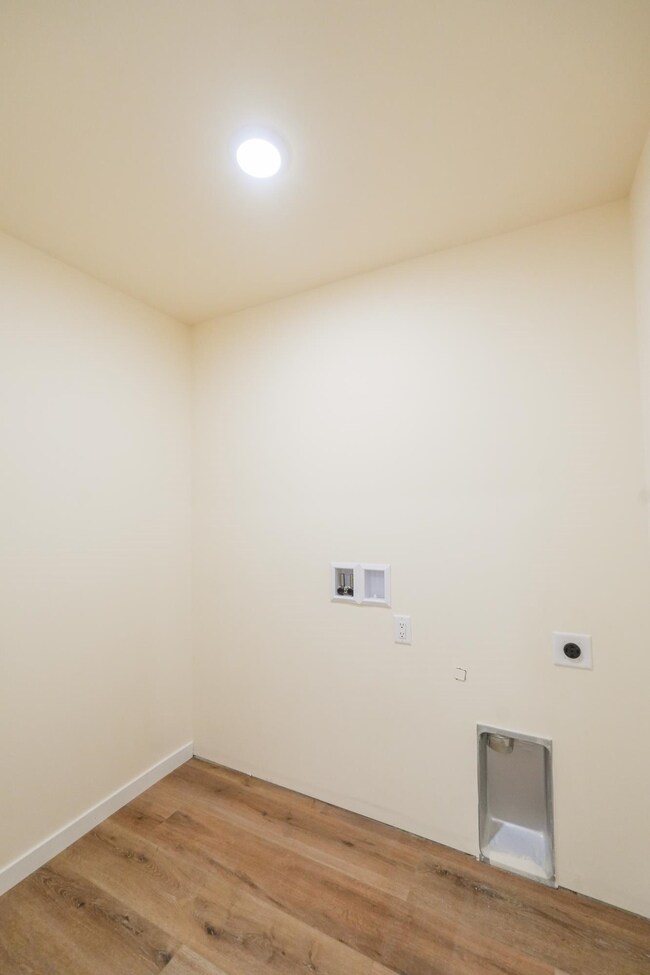
713 Salsbery Cir Unit 1 Hillsboro, WI 54634
Estimated payment $1,284/month
Highlights
- Ranch Style House
- 1 Car Attached Garage
- Walk-In Closet
- Radiant Floor
- Bathtub
- Patio
About This Home
Estimated completion February 2025 Brand-new 2-bedroom, 1-bath home in the peaceful Salsbery Acres neighborhood of Hillsboro, WI! This thoughtfully designed home features a durable metal roof, in-floor heating, & split unit for air conditioning & an additional heating source. The open-concept kitchen includes, pantry, &convenient adjacent laundry. The spacious primary bedroom offers a walk-in closet, & patio doors lead to a lovely outdoor space perfect for relaxing or entertaining. An attached 1-car garage adds convenience & extra storage. With modern finishes and energy-efficient design, this home is move-in ready & perfect for comfortable living! Video is virtually created, colors may not be exact. $5000 seller credit to buyer for closing costs or prepaids. Building 380k Brand-new 2-bedroom, 1-bath home in the peaceful Salsbery Acres neighborhood of Hillsboro, WI
Last Listed By
Fathom Realty, LLC Brokerage Email: terra@lakesregionteam.com License #59640-90 Listed on: 01/20/2025

Home Details
Home Type
- Single Family
Year Built
- Built in 2025 | Under Construction
Parking
- 1 Car Attached Garage
Home Design
- Ranch Style House
- Vinyl Siding
Interior Spaces
- 1,047 Sq Ft Home
- Entrance Foyer
Kitchen
- Oven or Range
- Microwave
- Dishwasher
- Kitchen Island
Flooring
- Wood
- Radiant Floor
Bedrooms and Bathrooms
- 2 Bedrooms
- Walk-In Closet
- 1 Full Bathroom
- Bathtub
Laundry
- Dryer
- Washer
Schools
- Hillsboro Elementary And Middle School
- Hillsboro High School
Utilities
- Cooling System Mounted In Outer Wall Opening
- Multiple Heating Units
- Heat Pump System
Additional Features
- Patio
- 8,276 Sq Ft Lot
Community Details
- Salsbery Acres Subdivision
Map
Home Values in the Area
Average Home Value in this Area
Property History
| Date | Event | Price | Change | Sq Ft Price |
|---|---|---|---|---|
| 01/20/2025 01/20/25 | For Sale | $195,000 | -- | $186 / Sq Ft |
Similar Homes in Hillsboro, WI
Source: South Central Wisconsin Multiple Listing Service
MLS Number: 1992088
- 713 Salsbery Cir Unit 1
- 713 Salsbery Cir Unit 2
- 711 Salsbery Cir Unit 1
- 711 Salsbery Cir Unit 2
- 310 Madison St
- 1004 Water Ave
- S1579 Butler Rd
- 517 Darcy Dr
- 1201 Knower Ave
- 1120 Knower Ave
- 1104 Knower Ave
- 721 Field Ave
- 1117 Darcy Dr
- 1111 Darcy Dr
- 576 Pine Ave
- 578 Water Ave
- 632 Hillsborough Ave
- 555 Pine Ave
- E18034 Heights Rd
- E17486 Pesik Dr






