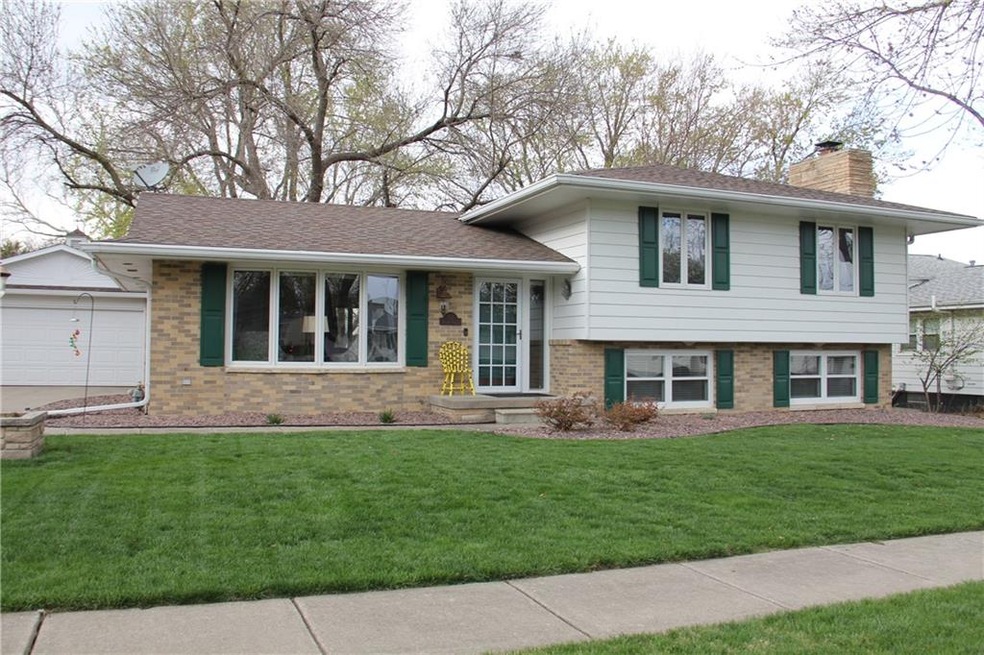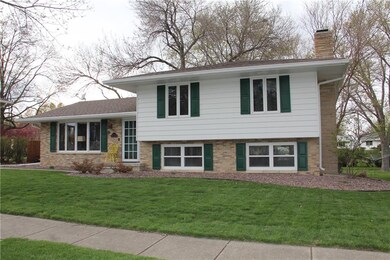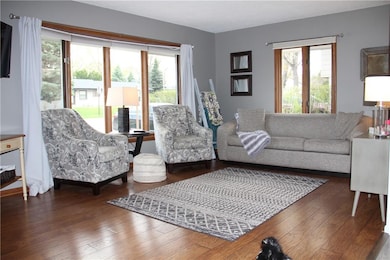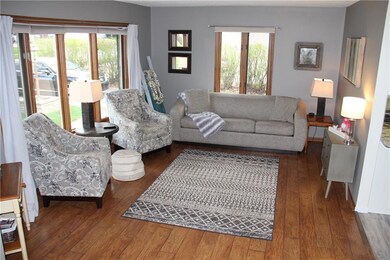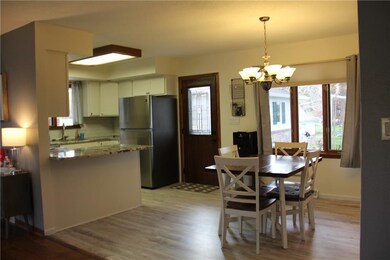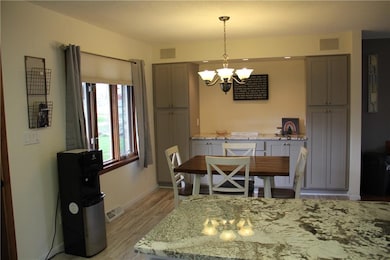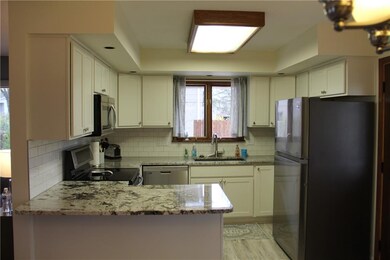
713 SE 3rd St Grimes, IA 50111
Highlights
- No HOA
- Wet Bar
- Forced Air Heating and Cooling System
- Dallas Center - Grimes High School Rated A-
- Tile Flooring
- Family Room Downstairs
About This Home
As of June 2021Welcome to this charming home on nearly ½ acre full of mature trees, a tranquil stream, & bridge! The ktn has been remodeled w fresh wht & gray cabinetry, white quartz countertops, & warm LVP flooring. ML is an open plan w a lg family rm w a bay window & is adjacent to ktchn & dining. The UL of the home you will find 3 beds w ample closet space & an updated bath. The master has warm hardwood floors & updated full bath w tile shower. Few steps down off ML & you will find another family rm full of windows, a cozy woodburning fp, flex rm that can be used as an office or an adtnl 4th bed (if a closet is added) wet bar, ½ bath, & walkout backdoor. In the LL of the home is another flex rm for a movie rm, gym, office, or craft rm. This home is full of storage space & offers so much sqtf! Backyard is stunning w landscaping, accent lighting, an ext shed w pwr ran to it, & an oversized 2 car garage w plenty of workspace, a flr drain, & heater.
Home Details
Home Type
- Single Family
Est. Annual Taxes
- $4,848
Year Built
- Built in 1967
Lot Details
- 0.4 Acre Lot
- Property is zoned R-2
Home Design
- Split Level Home
- Brick Exterior Construction
- Block Foundation
- Frame Construction
- Asphalt Shingled Roof
Interior Spaces
- 1,200 Sq Ft Home
- Wet Bar
- Wood Burning Fireplace
- Screen For Fireplace
- Drapes & Rods
- Family Room Downstairs
- Dining Area
- Walk-Out Basement
- Fire and Smoke Detector
Kitchen
- Stove
- Microwave
- Dishwasher
Flooring
- Carpet
- Laminate
- Tile
Bedrooms and Bathrooms
- 3 Bedrooms
Parking
- 2 Car Detached Garage
- Driveway
Utilities
- Forced Air Heating and Cooling System
- Cable TV Available
Community Details
- No Home Owners Association
Listing and Financial Details
- Assessor Parcel Number 31100174003000
Ownership History
Purchase Details
Home Financials for this Owner
Home Financials are based on the most recent Mortgage that was taken out on this home.Purchase Details
Home Financials for this Owner
Home Financials are based on the most recent Mortgage that was taken out on this home.Purchase Details
Home Financials for this Owner
Home Financials are based on the most recent Mortgage that was taken out on this home.Purchase Details
Home Financials for this Owner
Home Financials are based on the most recent Mortgage that was taken out on this home.Similar Homes in Grimes, IA
Home Values in the Area
Average Home Value in this Area
Purchase History
| Date | Type | Sale Price | Title Company |
|---|---|---|---|
| Warranty Deed | $273,000 | None Available | |
| Warranty Deed | $230,000 | None Available | |
| Interfamily Deed Transfer | -- | None Available | |
| Warranty Deed | $182,000 | -- |
Mortgage History
| Date | Status | Loan Amount | Loan Type |
|---|---|---|---|
| Open | $259,300 | New Conventional | |
| Previous Owner | $195,500 | New Conventional | |
| Previous Owner | $150,237 | Fannie Mae Freddie Mac |
Property History
| Date | Event | Price | Change | Sq Ft Price |
|---|---|---|---|---|
| 06/09/2021 06/09/21 | Sold | $273,000 | 0.0% | $228 / Sq Ft |
| 06/04/2021 06/04/21 | Pending | -- | -- | -- |
| 04/20/2021 04/20/21 | For Sale | $272,900 | +18.7% | $227 / Sq Ft |
| 02/28/2019 02/28/19 | Sold | $230,000 | -4.2% | $192 / Sq Ft |
| 02/28/2019 02/28/19 | Pending | -- | -- | -- |
| 10/27/2018 10/27/18 | For Sale | $240,000 | -- | $200 / Sq Ft |
Tax History Compared to Growth
Tax History
| Year | Tax Paid | Tax Assessment Tax Assessment Total Assessment is a certain percentage of the fair market value that is determined by local assessors to be the total taxable value of land and additions on the property. | Land | Improvement |
|---|---|---|---|---|
| 2024 | $5,228 | $279,700 | $72,100 | $207,600 |
| 2023 | $4,968 | $279,700 | $72,100 | $207,600 |
| 2022 | $5,002 | $226,300 | $60,300 | $166,000 |
| 2021 | $4,924 | $226,300 | $60,300 | $166,000 |
| 2020 | $4,848 | $215,600 | $57,500 | $158,100 |
| 2019 | $4,274 | $215,600 | $57,500 | $158,100 |
| 2018 | $4,414 | $186,800 | $48,700 | $138,100 |
| 2017 | $4,188 | $186,800 | $48,700 | $138,100 |
| 2016 | $4,010 | $173,500 | $44,800 | $128,700 |
| 2015 | $4,010 | $173,500 | $44,800 | $128,700 |
| 2014 | $3,582 | $158,300 | $40,000 | $118,300 |
Agents Affiliated with this Home
-
J
Seller's Agent in 2021
Jennifer Hawkins
RE/MAX
3 in this area
20 Total Sales
-

Buyer's Agent in 2021
Lynn Benson
Keller Williams Realty GDM
(515) 491-9360
22 in this area
76 Total Sales
-
N
Seller's Agent in 2019
Nathan Lee
Realty ONE Group Impact
(712) 210-3468
3 in this area
125 Total Sales
Map
Source: Des Moines Area Association of REALTORS®
MLS Number: 627167
APN: 311-00174003000
- 712 E 1st St
- 600 SE 2nd St
- 801 SE 5th St
- 1009 SE 5th St
- 913 SE Dolan Dr
- 1265 SE 6th St Unit 104
- 905 SE Meadowlark Dr
- 1345 SE 6th St Unit 203
- 401 NE Harvey St
- 904 SE Little Beaver Dr
- 813 SW Cattail Rd
- 903 SW Cattail Rd
- 900 SE Woodbine Dr
- 677 SW Cattail Ln
- 704 NE 8th St
- 712 NE 9th St
- 903 S James St
- 413 SE 12th St
- 504 NE 10th St
- 812 SE 15th St
