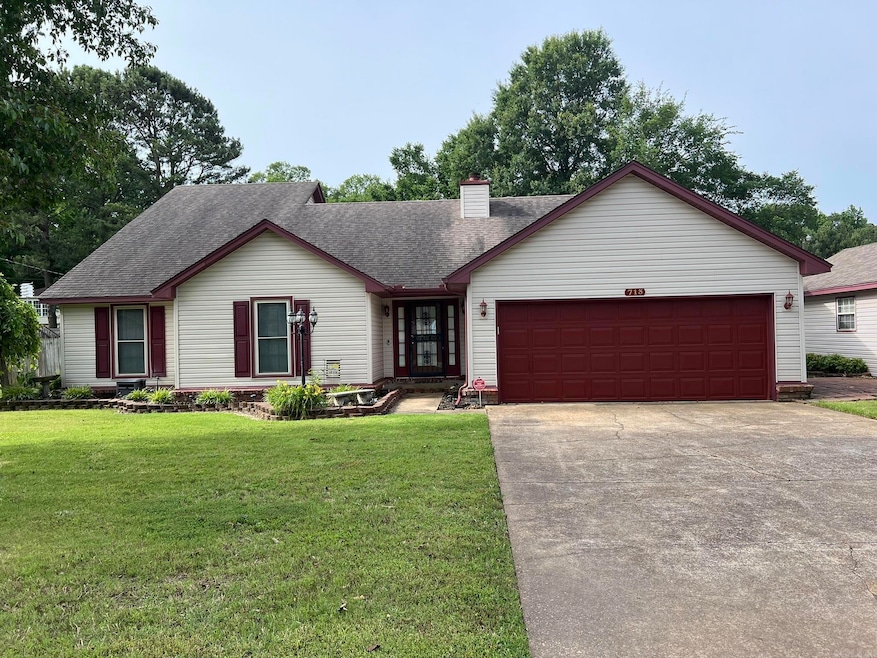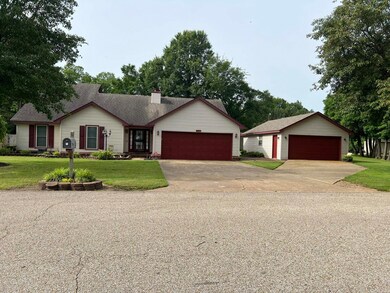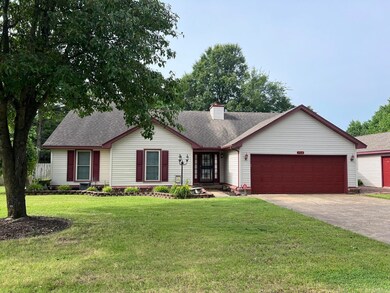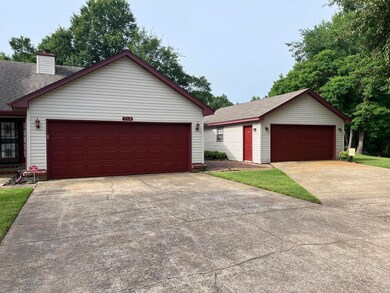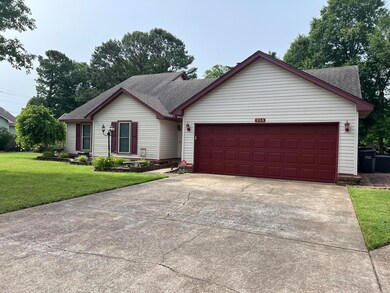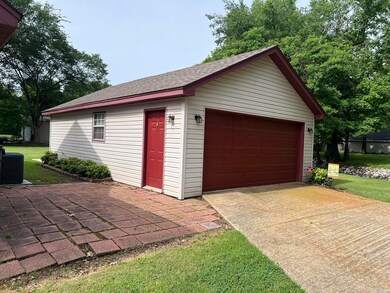
713 Shadow Ridge Dr Jonesboro, AR 72404
3
Beds
2
Baths
1,878
Sq Ft
0.62
Acres
Highlights
- Traditional Architecture
- 1-Story Property
- Garage
- Formal Dining Room
- Central Heating and Cooling System
- Level Lot
About This Home
As of July 2024This is a must see! Great 3-bedroom, 2-bath home featuring granite countertops in the kitchen, backsplash, and stainless appliances including a gas stove. The bathrooms have been redone to include granite countertops, and tiled showers. The house sits on .87 acres +/- with a 20 x 32 show that has electricity and a wood privacy fenced backyard. Call or text today to schedule your showing appointment of to get more information.
Home Details
Home Type
- Single Family
Est. Annual Taxes
- $973
Parking
- Garage
Home Design
- Traditional Architecture
- Slab Foundation
- Metal Siding
Interior Spaces
- 1,878 Sq Ft Home
- 1-Story Property
- Fireplace With Gas Starter
- Formal Dining Room
Kitchen
- Gas Range
- Dishwasher
Flooring
- Carpet
- Laminate
Bedrooms and Bathrooms
- 3 Bedrooms
- 2 Full Bathrooms
Additional Features
- Level Lot
- Central Heating and Cooling System
Ownership History
Date
Name
Owned For
Owner Type
Purchase Details
Listed on
May 28, 2024
Closed on
Jul 19, 2024
Sold by
Slaughter Stacy D
Bought by
Long Amber
Seller's Agent
Martha Tolson
Coldwell Banker Village Communities
Buyer's Agent
Marshall Ghant
Coldwell Banker Village Communities
List Price
$224,000
Sold Price
$226,000
Premium/Discount to List
$2,000
0.89%
Total Days on Market
2
Views
19
Current Estimated Value
Home Financials for this Owner
Home Financials are based on the most recent Mortgage that was taken out on this home.
Estimated Appreciation
$122
Avg. Annual Appreciation
1.19%
Original Mortgage
$221,906
Outstanding Balance
$220,608
Interest Rate
6.99%
Mortgage Type
FHA
Estimated Equity
$7,563
Purchase Details
Closed on
Feb 1, 2001
Bought by
Brummett
Purchase Details
Closed on
Aug 13, 1998
Bought by
Brumett
Map
Create a Home Valuation Report for This Property
The Home Valuation Report is an in-depth analysis detailing your home's value as well as a comparison with similar homes in the area
Similar Homes in Jonesboro, AR
Home Values in the Area
Average Home Value in this Area
Purchase History
| Date | Type | Sale Price | Title Company |
|---|---|---|---|
| Fiduciary Deed | $226,000 | Nix Title | |
| Warranty Deed | -- | -- | |
| Warranty Deed | $93,000 | -- |
Source: Public Records
Mortgage History
| Date | Status | Loan Amount | Loan Type |
|---|---|---|---|
| Open | $221,906 | FHA | |
| Previous Owner | $30,000 | New Conventional | |
| Previous Owner | $39,100 | New Conventional | |
| Previous Owner | $30,000 | New Conventional | |
| Previous Owner | $138,565 | New Conventional | |
| Previous Owner | $141,025 | FHA | |
| Previous Owner | $63,603 | New Conventional | |
| Previous Owner | $58,500 | New Conventional |
Source: Public Records
Property History
| Date | Event | Price | Change | Sq Ft Price |
|---|---|---|---|---|
| 07/18/2024 07/18/24 | Sold | $226,000 | +0.9% | $120 / Sq Ft |
| 05/30/2024 05/30/24 | Pending | -- | -- | -- |
| 05/28/2024 05/28/24 | For Sale | $224,000 | -- | $119 / Sq Ft |
Source: Cooperative Arkansas REALTORS® MLS
Tax History
| Year | Tax Paid | Tax Assessment Tax Assessment Total Assessment is a certain percentage of the fair market value that is determined by local assessors to be the total taxable value of land and additions on the property. | Land | Improvement |
|---|---|---|---|---|
| 2024 | $1,507 | $33,675 | $4,000 | $29,675 |
| 2023 | $973 | $33,675 | $4,000 | $29,675 |
| 2022 | $953 | $33,675 | $4,000 | $29,675 |
| 2021 | $919 | $26,940 | $4,000 | $22,940 |
| 2020 | $919 | $26,940 | $4,000 | $22,940 |
| 2019 | $919 | $26,940 | $4,000 | $22,940 |
| 2018 | $905 | $26,940 | $4,000 | $22,940 |
| 2017 | $854 | $26,940 | $4,000 | $22,940 |
| 2016 | $796 | $23,860 | $4,000 | $19,860 |
| 2015 | $796 | $23,860 | $4,000 | $19,860 |
| 2014 | $796 | $23,860 | $4,000 | $19,860 |
Source: Public Records
Source: Cooperative Arkansas REALTORS® MLS
MLS Number: 24018575
APN: 01-144314-04900
Nearby Homes
- 1 Gladiolus Dr
- 900 Rolling Forest Dr
- 3907 Brandywine Dr
- lot 6 Block B Mardis
- 1010 Wildberry Cove
- 3811 Clay Dr
- 400 Whitestone Dr
- 506 Whitestone Dr
- 341 Savannah Dr
- 403 Brookstone Dr
- 444 Silverstone Dr
- 333 Oxford Cove
- 1010 Brownstone Dr
- 997 Russell Hill Dr
- 303 Hunters Ridge Dr
- 301 Natchez Dr
- 168 County Road 477
- 213 Natchez Dr
- 0 Windover Rd
- 3004 Greenbriar Dr
