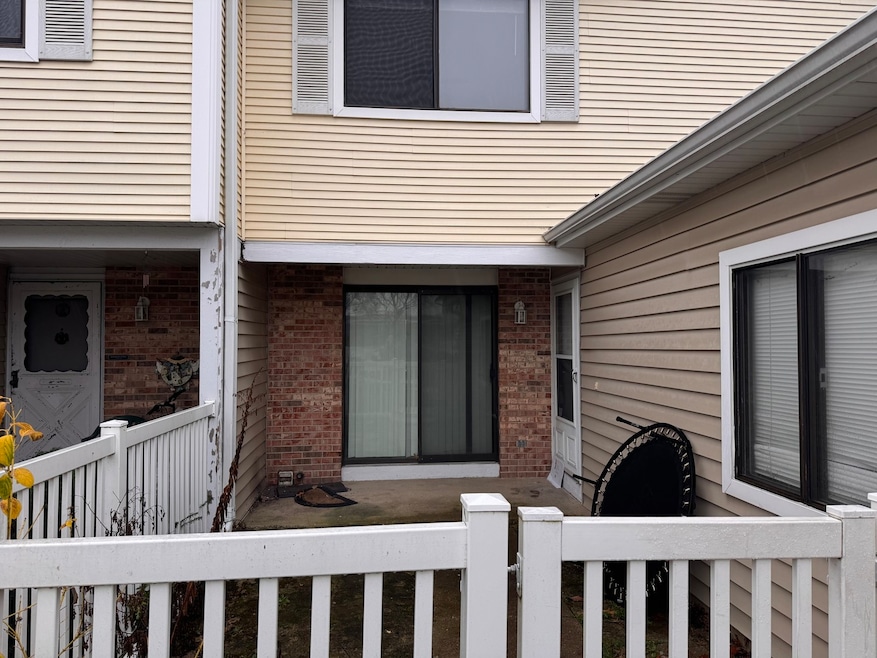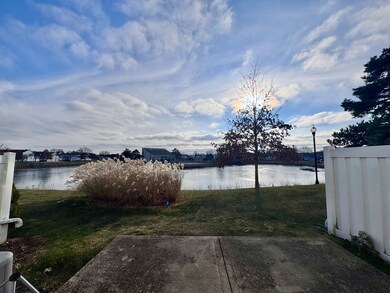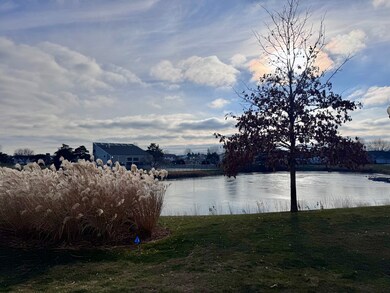
713 Shoreline Cir Unit 77F Schaumburg, IL 60194
East Schaumburg NeighborhoodHighlights
- Waterfront
- 1 Car Attached Garage
- Laundry Room
- Everett Dirksen Elementary School Rated A-
- Living Room
- Ceramic Tile Flooring
About This Home
As of March 2025Welcome to 713 Shoreline Cir, Unit 713, a delightful and low-maintenance townhouse offering comfort, convenience, and an unbeatable location. Perfect for anyone looking for an affordable slice of Schaumburg living. This cozy home features 3 +1 bedrooms and 2.1 bathrooms, providing a functional layout that maximizes every square foot. The bright living area flows seamlessly into the dining space, creating an inviting atmosphere for relaxing or entertaining. The kitchen offers [list features like ample cabinetry, modern appliances. The primary bedroom is generously sized, A second bedroom can serve as a guest room, home office, or additional living space. Additional Highlights Include: A convenient 1-car attached garage for parking or storage. A private patio with water views to enjoy outdoor relaxation. Proximity to scenic walking paths and community amenities. Situated in a prime Schaumburg location and walking distance to Conant High School this home is just minutes from shopping, dining, parks, and easy access to major highways. With all the essentials for comfortable living, 713 Shoreline Cir, Unit 713, is an opportunity you don't want to miss!
Last Agent to Sell the Property
@properties Christie's International Real Estate License #475163911

Property Details
Home Type
- Condominium
Est. Annual Taxes
- $6,235
Year Built
- Built in 1977
Lot Details
- Waterfront
HOA Fees
- $346 Monthly HOA Fees
Parking
- 1 Car Attached Garage
- Parking Included in Price
Home Design
- Asphalt Roof
- Concrete Perimeter Foundation
Interior Spaces
- 1,450 Sq Ft Home
- 2-Story Property
- Family Room
- Living Room
- Dining Room
- Finished Basement
- Basement Fills Entire Space Under The House
- Laundry Room
Flooring
- Carpet
- Ceramic Tile
Bedrooms and Bathrooms
- 3 Bedrooms
- 3 Potential Bedrooms
Schools
- Dirksen Elementary School
- Robert Frost Junior High School
- J B Conant High School
Utilities
- Central Air
- Heating System Uses Natural Gas
Community Details
Overview
- Association fees include insurance, pool, exterior maintenance
- 5 Units
- Manager Association, Phone Number (847) 490-3833
- Francesca
- Property managed by Associa Chicagoland
Pet Policy
- Dogs and Cats Allowed
Map
Home Values in the Area
Average Home Value in this Area
Property History
| Date | Event | Price | Change | Sq Ft Price |
|---|---|---|---|---|
| 03/03/2025 03/03/25 | Sold | $311,000 | -2.8% | $214 / Sq Ft |
| 01/14/2025 01/14/25 | For Sale | $320,000 | 0.0% | $221 / Sq Ft |
| 01/13/2025 01/13/25 | Pending | -- | -- | -- |
| 01/10/2025 01/10/25 | Pending | -- | -- | -- |
| 12/26/2024 12/26/24 | For Sale | $320,000 | 0.0% | $221 / Sq Ft |
| 12/18/2024 12/18/24 | Pending | -- | -- | -- |
| 12/16/2024 12/16/24 | Price Changed | $320,000 | -1.5% | $221 / Sq Ft |
| 12/02/2024 12/02/24 | For Sale | $325,000 | -- | $224 / Sq Ft |
Tax History
| Year | Tax Paid | Tax Assessment Tax Assessment Total Assessment is a certain percentage of the fair market value that is determined by local assessors to be the total taxable value of land and additions on the property. | Land | Improvement |
|---|---|---|---|---|
| 2024 | $6,046 | $22,259 | $5,032 | $17,227 |
| 2023 | $6,046 | $22,259 | $5,032 | $17,227 |
| 2022 | $6,046 | $22,259 | $5,032 | $17,227 |
| 2021 | $6,009 | $19,827 | $6,446 | $13,381 |
| 2020 | $5,906 | $19,827 | $6,446 | $13,381 |
| 2019 | $5,908 | $22,041 | $6,446 | $15,595 |
| 2018 | $5,355 | $17,842 | $5,424 | $12,418 |
| 2017 | $5,270 | $17,842 | $5,424 | $12,418 |
| 2016 | $4,928 | $17,842 | $5,424 | $12,418 |
| 2015 | $4,851 | $16,216 | $4,717 | $11,499 |
| 2014 | $4,798 | $16,216 | $4,717 | $11,499 |
| 2013 | $4,675 | $16,216 | $4,717 | $11,499 |
Mortgage History
| Date | Status | Loan Amount | Loan Type |
|---|---|---|---|
| Open | $233,250 | New Conventional | |
| Previous Owner | $0 | New Conventional | |
| Previous Owner | $161,000 | Negative Amortization | |
| Previous Owner | $104,000 | No Value Available | |
| Previous Owner | $99,200 | No Value Available |
Deed History
| Date | Type | Sale Price | Title Company |
|---|---|---|---|
| Warranty Deed | $311,000 | None Listed On Document | |
| Warranty Deed | -- | 1St American Title | |
| Warranty Deed | $195,000 | -- | |
| Warranty Deed | -- | -- |
Similar Homes in Schaumburg, IL
Source: Midwest Real Estate Data (MRED)
MLS Number: 12208580
APN: 07-23-103-007-1012
- 623 Breakers Point Unit 31F
- 621 Breakers Point Unit 31D
- 236 N Waterford Dr Unit 11B
- 604 Bayview Point Unit 41E
- 226 N Waterford Dr Unit 12D
- 713 Mariner Point Unit 5F
- 724 Whitesail Dr Unit 168D
- 128 N Waterford Dr Unit 21
- 110 N Waterford Dr Unit 21
- 102 N Waterford Dr Unit 125B
- 406 Woodcroft Ln
- 416 Oakmont Ln
- 600 Stone Circle Ct Unit W2
- 12 N Waterford Dr Unit 130F
- 609 Stone Circle Ct Unit X1
- 427 Verde Dr Unit 25C2
- 1 Trails Dr Unit V2
- 515 Verde Dr Unit 12C2
- 401 Jason Ln
- 763 Whalom Ln Unit 2A1


