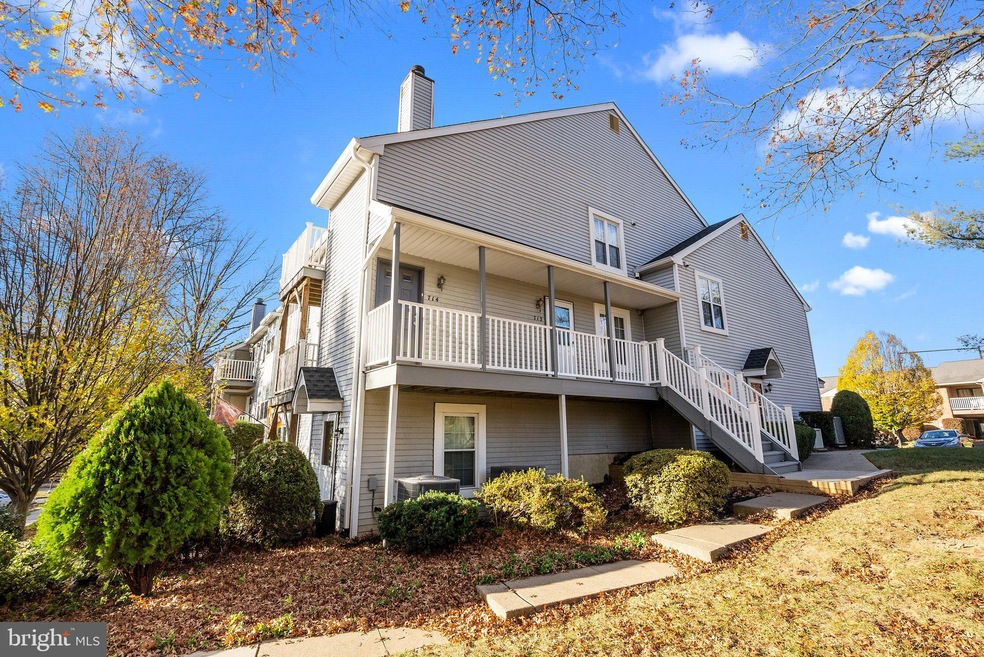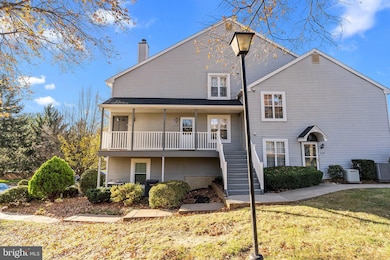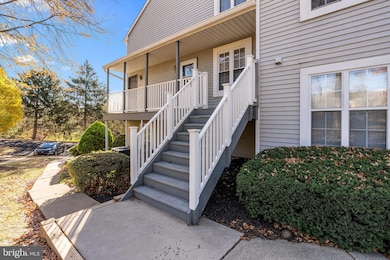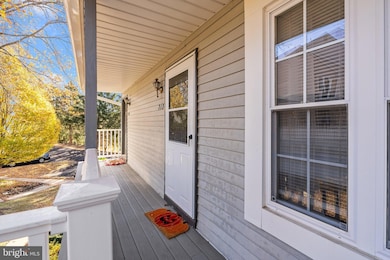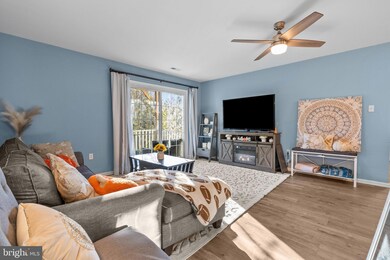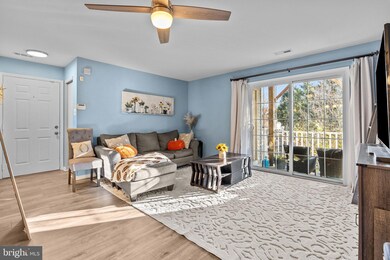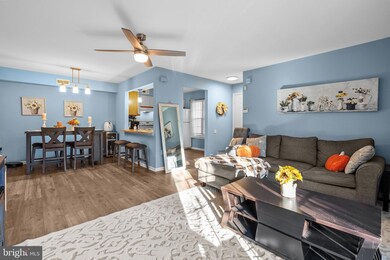
713 Sparrow Ln Unit B2 Langhorne, PA 19047
Middletown Township NeighborhoodHighlights
- Open Floorplan
- Bathtub with Shower
- French Doors
- Walk-In Closet
- Home Security System
- Luxury Vinyl Plank Tile Flooring
About This Home
As of December 2024Welcome to 713 Sparrow Lane located at the Commons of Middletown in Langhorne - Neshaminy School District! This second floor, two-bedroom condo had upgraded wood laminate flooring installed and was professionally painted in 2021. There is an abundance of natural light streaming in from the large windows. This home has an open floor plan, kitchen with breakfast bar, dining area and living room with French doors leading to a private covered deck to enjoy morning coffee or evening breezes. Laundry room has a full size (new 2024) washer and dryer. The spacious main bedroom has a large walk-in closet, a wall of windows and a door with access to the bathroom. The bathroom is also accessible from the hallway. The bathroom has an updated vanity, countertop and a new light fixture. The second bedroom is a nice size and has a large closet. The condo has central air conditioning and plenty of storage including a deep coat closet as you enter the home & a storage closet on the deck. The condo also has a professionally installed and remotely monitored security system.
The Commons of Middletown is a beautifully landscaped, tree lined, park like complex, that is pet friendly. There are designated pet rest areas with park benches. Complex has sidewalks, street lights and ample parking. The complex is conveniently located close to major highways, shopping ,restaurants, parks and public transportation. Don't miss out on this updated condo unit, great complex and enjoy easy condo living, all in the very sought after Neshaminy School District. Don't wait. Schedule your showing today.
Property Details
Home Type
- Condominium
Est. Annual Taxes
- $3,374
Year Built
- Built in 1986
HOA Fees
- $260 Monthly HOA Fees
Parking
- Parking Lot
Home Design
- Frame Construction
Interior Spaces
- 970 Sq Ft Home
- Property has 1 Level
- Open Floorplan
- Window Screens
- French Doors
- Dining Area
- Luxury Vinyl Plank Tile Flooring
- Home Security System
Kitchen
- Electric Oven or Range
- Stove
- Microwave
- Dishwasher
Bedrooms and Bathrooms
- 2 Main Level Bedrooms
- Walk-In Closet
- 1 Full Bathroom
- Bathtub with Shower
Laundry
- Laundry in unit
- Electric Dryer
- Washer
Utilities
- Central Air
- Electric Baseboard Heater
- Electric Water Heater
Listing and Financial Details
- Tax Lot 193-002-0B2
- Assessor Parcel Number 22-020-193-002-0B2
Community Details
Overview
- $750 Capital Contribution Fee
- Association fees include common area maintenance, exterior building maintenance, lawn maintenance, snow removal
- Low-Rise Condominium
- Commons At Middletown Condos
- Commons Of Middlet Subdivision
Pet Policy
- Pets Allowed
Security
- Storm Doors
- Fire and Smoke Detector
Ownership History
Purchase Details
Home Financials for this Owner
Home Financials are based on the most recent Mortgage that was taken out on this home.Purchase Details
Home Financials for this Owner
Home Financials are based on the most recent Mortgage that was taken out on this home.Purchase Details
Purchase Details
Home Financials for this Owner
Home Financials are based on the most recent Mortgage that was taken out on this home.Purchase Details
Similar Homes in Langhorne, PA
Home Values in the Area
Average Home Value in this Area
Purchase History
| Date | Type | Sale Price | Title Company |
|---|---|---|---|
| Deed | $276,000 | None Listed On Document | |
| Deed | $276,000 | None Listed On Document | |
| Deed | $195,000 | Attleboro Abstrct Co | |
| Interfamily Deed Transfer | -- | None Available | |
| Interfamily Deed Transfer | -- | -- | |
| Deed | $76,000 | -- | |
| Deed | $78,500 | -- |
Mortgage History
| Date | Status | Loan Amount | Loan Type |
|---|---|---|---|
| Open | $110,000 | New Conventional | |
| Closed | $110,000 | New Conventional | |
| Previous Owner | $185,250 | New Conventional | |
| Previous Owner | $74,250 | FHA |
Property History
| Date | Event | Price | Change | Sq Ft Price |
|---|---|---|---|---|
| 12/27/2024 12/27/24 | Sold | $276,000 | -1.4% | $285 / Sq Ft |
| 11/18/2024 11/18/24 | For Sale | $280,000 | +43.6% | $289 / Sq Ft |
| 03/19/2021 03/19/21 | Sold | $195,000 | -4.9% | -- |
| 01/30/2021 01/30/21 | Pending | -- | -- | -- |
| 01/30/2021 01/30/21 | For Sale | $205,000 | -- | -- |
Tax History Compared to Growth
Tax History
| Year | Tax Paid | Tax Assessment Tax Assessment Total Assessment is a certain percentage of the fair market value that is determined by local assessors to be the total taxable value of land and additions on the property. | Land | Improvement |
|---|---|---|---|---|
| 2024 | $3,248 | $14,920 | $0 | $14,920 |
| 2023 | $3,197 | $14,920 | $0 | $14,920 |
| 2022 | $3,113 | $14,920 | $0 | $14,920 |
| 2021 | $3,113 | $14,920 | $0 | $14,920 |
| 2020 | $3,075 | $14,920 | $0 | $14,920 |
| 2019 | $3,007 | $14,920 | $0 | $14,920 |
| 2018 | $2,951 | $14,920 | $0 | $14,920 |
| 2017 | $2,876 | $14,920 | $0 | $14,920 |
| 2016 | $2,876 | $14,920 | $0 | $14,920 |
| 2015 | $2,669 | $14,920 | $0 | $14,920 |
| 2014 | $2,669 | $14,920 | $0 | $14,920 |
Agents Affiliated with this Home
-
CATHLEEN ADAMS

Seller's Agent in 2024
CATHLEEN ADAMS
Robin Kemmerer Associates Inc
(215) 651-9321
1 in this area
53 Total Sales
-
Cody Minnig

Buyer's Agent in 2024
Cody Minnig
Keller Williams Real Estate-Langhorne
(267) 799-3948
5 in this area
41 Total Sales
-
Lisa Longenbach

Buyer Co-Listing Agent in 2024
Lisa Longenbach
Keller Williams Real Estate-Langhorne
(215) 275-3386
33 in this area
214 Total Sales
-
Gina Sciarrone
G
Seller's Agent in 2021
Gina Sciarrone
Keller Williams Real Estate-Langhorne
(215) 834-8972
6 in this area
34 Total Sales
-

Buyer's Agent in 2021
Daniel Crispell
Long & Foster
Map
Source: Bright MLS
MLS Number: PABU2083444
APN: 22-020-193-002-0B2
- 643 Comly Ave
- 776 E Parker St Unit B1
- 618 Highpointe Cir
- 344 W Woodland Ave
- 139 Crescent St
- 710 Hulmeville Ave
- 56 W Lincoln Hwy
- 759 Avenue F
- 24 W Lincoln Hwy
- 547 Hulmeville Ave
- 1314 Poplar St
- 565 Hulmeville Rd
- 1005 Jeffrey Ln
- 3208 Farragut Ct
- 3224 Farragut Ct
- 1635 Winter Ave
- 705 Sunflower Ave
- 4 E Fairview Ave
- 1557 Fairview Ave
- 179 Durham Rd
