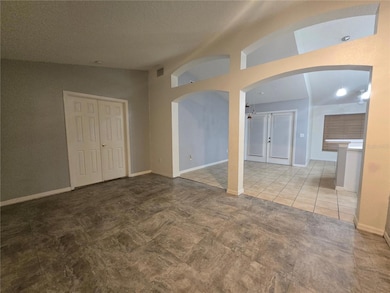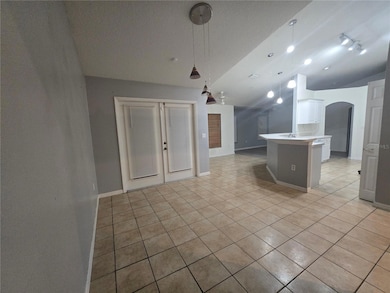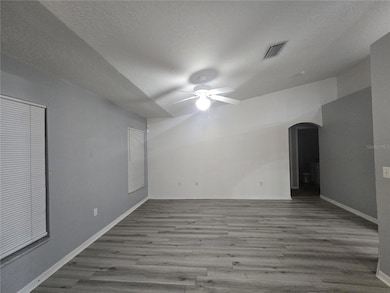713 Swan Way Kissimmee, FL 34758
Estimated payment $2,137/month
Highlights
- Fitness Center
- Separate Formal Living Room
- Breakfast Room
- Screened Pool
- Tennis Courts
- Enclosed Patio or Porch
About This Home
Priced for an immediate sale, this stunning POOL home offers the perfect blend of comfort and convenience. Boasting an open floor plan that seamlessly flows from room to room, this spacious residence is designed for modern living. The private, serene pool area provides a peaceful retreat, while the thoughtful split bedroom layout ensures maximum privacy for all. Nestled on a quiet cul-de-sac, this home offers both tranquility and security.NEW ROOF INSTALLED 2025,, this gem is ideally located just minutes away from shopping centers, dining, medical facilities, a post office, library, and public transportation, making everyday life a breeze. With its unbeatable location and exceptional features, this home is truly a must-see. Don’t miss out on the chance to make it yours today!
Listing Agent
UNIQUE HOMES & INVESTMENTS Brokerage Phone: 407-718-8777 License #3013241 Listed on: 01/15/2025
Home Details
Home Type
- Single Family
Est. Annual Taxes
- $3,712
Year Built
- Built in 2002
Lot Details
- 10,237 Sq Ft Lot
- South Facing Home
- Flag Lot
- Property is zoned OPUD
HOA Fees
- $90 Monthly HOA Fees
Parking
- 2 Car Attached Garage
Home Design
- Slab Foundation
- Shingle Roof
- Concrete Siding
- Block Exterior
- Stucco
Interior Spaces
- 1,630 Sq Ft Home
- 1-Story Property
- Ceiling Fan
- Window Treatments
- French Doors
- Family Room
- Separate Formal Living Room
- Breakfast Room
- Formal Dining Room
- Inside Utility
- Utility Room
Kitchen
- Dinette
- Range
Flooring
- Carpet
- Laminate
- Tile
Bedrooms and Bathrooms
- 3 Bedrooms
- Walk-In Closet
- 2 Full Bathrooms
Laundry
- Laundry Room
- Dryer
- Washer
Pool
- Screened Pool
- In Ground Pool
- Fence Around Pool
Outdoor Features
- Enclosed Patio or Porch
Utilities
- Central Air
- Heating Available
- High Speed Internet
- Cable TV Available
Listing and Financial Details
- Visit Down Payment Resource Website
- Legal Lot and Block 14 / 1371
- Assessor Parcel Number 25-26-28-6114-1371-0140
Community Details
Overview
- Association fees include cable TV, internet
- Trish Moore Association, Phone Number (866) 378-1099
- Visit Association Website
- Poinciana Village 01 Neighborhood 01 South Subdivision
- The community has rules related to deed restrictions
Recreation
- Tennis Courts
- Recreation Facilities
- Community Playground
- Fitness Center
- Community Pool
- Park
Map
Home Values in the Area
Average Home Value in this Area
Tax History
| Year | Tax Paid | Tax Assessment Tax Assessment Total Assessment is a certain percentage of the fair market value that is determined by local assessors to be the total taxable value of land and additions on the property. | Land | Improvement |
|---|---|---|---|---|
| 2024 | $3,712 | $260,800 | $50,000 | $210,800 |
| 2023 | $3,712 | $195,148 | $0 | $0 |
| 2022 | $3,345 | $229,800 | $37,000 | $192,800 |
| 2021 | $2,931 | $169,300 | $21,800 | $147,500 |
| 2020 | $2,682 | $150,400 | $21,800 | $128,600 |
| 2019 | $2,525 | $140,800 | $19,000 | $121,800 |
| 2018 | $2,280 | $126,700 | $14,200 | $112,500 |
| 2017 | $2,131 | $112,500 | $11,400 | $101,100 |
| 2016 | $2,023 | $107,300 | $13,300 | $94,000 |
| 2015 | $1,935 | $101,300 | $13,300 | $88,000 |
| 2014 | $1,750 | $89,500 | $16,000 | $73,500 |
Property History
| Date | Event | Price | List to Sale | Price per Sq Ft |
|---|---|---|---|---|
| 03/25/2025 03/25/25 | Price Changed | $329,900 | +3.1% | $202 / Sq Ft |
| 01/15/2025 01/15/25 | For Sale | $319,900 | -- | $196 / Sq Ft |
Purchase History
| Date | Type | Sale Price | Title Company |
|---|---|---|---|
| Warranty Deed | $66,000 | Osceola Title Ins Agency Inc | |
| Special Warranty Deed | $151,500 | Watson Title Insurance Inc | |
| Trustee Deed | -- | None Available | |
| Warranty Deed | $180,000 | Vic Fidelity Title Corp | |
| Warranty Deed | $10,000 | -- |
Mortgage History
| Date | Status | Loan Amount | Loan Type |
|---|---|---|---|
| Previous Owner | $150,270 | FHA | |
| Previous Owner | $144,000 | Purchase Money Mortgage | |
| Previous Owner | $102,000 | No Value Available |
Source: Stellar MLS
MLS Number: O6264720
APN: 25-26-28-6114-1371-0140
- 639 Mesilla Dr
- 686 Cotulla Dr
- 0000 Mesilla Dr
- 607 Escondido Ct
- 702 Del Rio Way
- 602 Mesilla Dr
- 0 Cotulla Dr
- 515 Everest Way
- 704 Del Ray Dr
- 657 Mckinley Ct
- 590 Kilimanjaro Dr
- 501 Kilimanjaro Dr
- 579 Kilimanjaro Dr
- 511 Kilimanjaro Dr
- 632 Cotulla Dr
- CAMBRIA Plan at Poinciana Village
- PRESCOTT Plan at Poinciana Village
- QUINCY Plan at Poinciana Village
- BRANDYWINE Plan at Poinciana Village
- PORTSMOUTH Plan at Poinciana Village
- 822 Del Prado Dr
- 673 Cotulla Dr
- 704 Del Rio Way
- 637 S Delmonte Ct
- 709 Del Rio Way
- 653 Cotulla Dr
- 793 Del Prado Dr
- 658 Mckinley Ct
- 611 Cotulla Dr
- 562 Kilimanjaro Dr
- 575 Kilimanjaro Dr
- 611 Maricopa Dr
- 718 Del Prado Dr
- 526 Kilimanjaro Dr Unit A
- 558 Imperial Place
- 550 Imperial Place Unit 1
- 508 Glade Ct
- 504 Delido Way
- 523 Delido Way
- 506 Imperial Place







