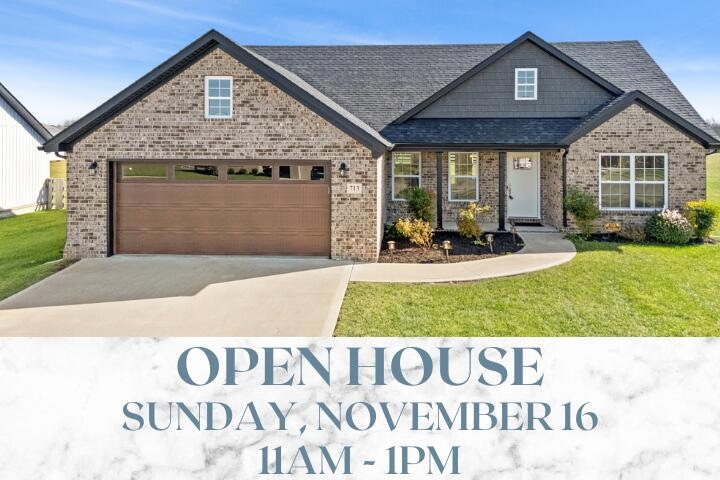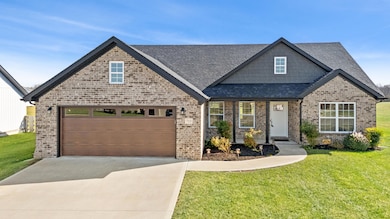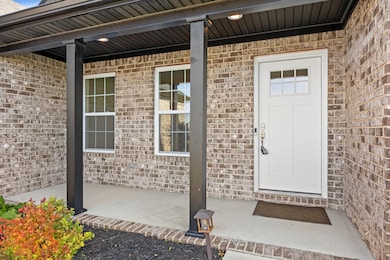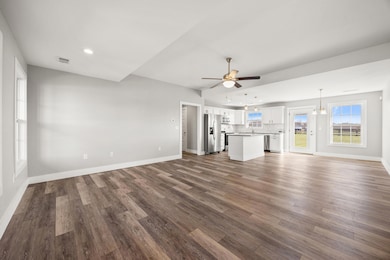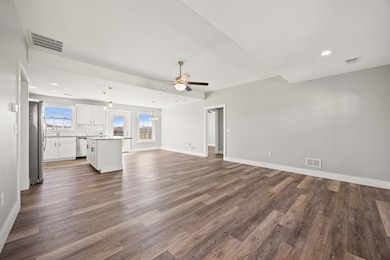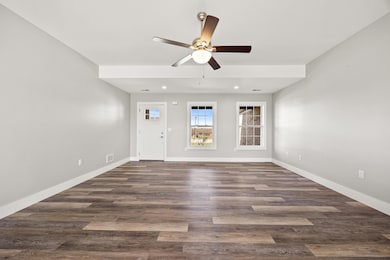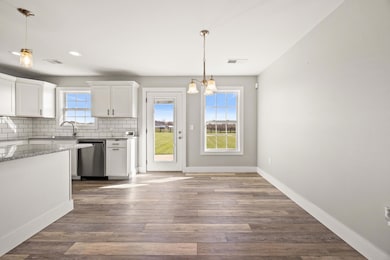
713 Tower Dr Richmond, KY 40475
Estimated payment $1,704/month
Highlights
- Vaulted Ceiling
- Ranch Style House
- Breakfast Area or Nook
- Farristown Middle School Rated A-
- Great Room
- First Floor Utility Room
About This Home
This immaculate 2021 home shows better than new, featuring a wood-planked fenced backyard that backs to green space, a full irrigation system, and a beautiful landscaping package. Located on a quiet cul-de-sac street, this three-bedroom, two-bath split-bedroom ranch offers true zero-step entry and easy, low-maintenance living—perfectly situated for convenient access to both Richmond and Berea. Inside, you'll find luxury vinyl flooring throughout and a wide-open great room with vaulted ceilings. The spacious kitchen offers granite countertops, stainless steel appliances, a large breakfast area, and a generous walk-in pantry. The oversized two-car garage adds excellent storage and functionality. The private primary suite is tucked away and features a walk-in closet plus a well-appointed bath with granite dual sinks and a tiled shower. Outdoor living is easy with a covered front porch and a relaxing back patio overlooking green space. This special home is being sold as is, but all inspections are welcome.
Home Details
Home Type
- Single Family
Est. Annual Taxes
- $1,663
Year Built
- Built in 2021
Lot Details
- 0.35 Acre Lot
- Wood Fence
- Wire Fence
- Landscaped
- Irrigation Equipment
HOA Fees
- $10 Monthly HOA Fees
Parking
- 2 Car Attached Garage
- Front Facing Garage
- Driveway
Home Design
- Ranch Style House
- Brick Veneer
- Slab Foundation
- Dimensional Roof
- Shingle Roof
- Vinyl Siding
Interior Spaces
- 1,447 Sq Ft Home
- Vaulted Ceiling
- Ceiling Fan
- Insulated Windows
- Window Screens
- Insulated Doors
- Great Room
- Dining Room
- First Floor Utility Room
- Utility Room
- Vinyl Flooring
- Attic Access Panel
Kitchen
- Breakfast Area or Nook
- Eat-In Kitchen
- Walk-In Pantry
- Oven or Range
- Microwave
- Dishwasher
Bedrooms and Bathrooms
- 3 Bedrooms
- Walk-In Closet
- Bathroom on Main Level
- 2 Full Bathrooms
- Primary bathroom on main floor
Laundry
- Laundry on main level
- Dryer
- Washer
Outdoor Features
- Patio
- Front Porch
Schools
- Kingston Elementary School
- Farristown Middle School
- Madison So High School
Utilities
- Cooling Available
- Air Source Heat Pump
- Electric Water Heater
Community Details
- Orchard Hills Subdivision
- Mandatory home owners association
Listing and Financial Details
- Assessor Parcel Number 0070-0035-0127
Map
Home Values in the Area
Average Home Value in this Area
Tax History
| Year | Tax Paid | Tax Assessment Tax Assessment Total Assessment is a certain percentage of the fair market value that is determined by local assessors to be the total taxable value of land and additions on the property. | Land | Improvement |
|---|---|---|---|---|
| 2024 | $1,663 | $219,900 | $0 | $0 |
| 2023 | $1,683 | $219,900 | $0 | $0 |
| 2022 | $2,140 | $219,900 | $0 | $0 |
Property History
| Date | Event | Price | List to Sale | Price per Sq Ft | Prior Sale |
|---|---|---|---|---|---|
| 11/14/2025 11/14/25 | For Sale | $295,000 | +34.2% | $204 / Sq Ft | |
| 08/05/2021 08/05/21 | Sold | $219,900 | 0.0% | $155 / Sq Ft | View Prior Sale |
| 05/17/2021 05/17/21 | Pending | -- | -- | -- | |
| 05/13/2021 05/13/21 | For Sale | $219,900 | -- | $155 / Sq Ft |
About the Listing Agent

Always on the go and always in the know, Robin Jones knows what it takes to make every moment count. As a leading real estate professional, she applies her positive energy and determination to help other throughout Madison County make the most of their home buying and selling opportunities.
With Robin as your real estate guide, you can count on her to be there for you every step of the way with expert guidance and personal attention. She is driven to help you achieve exceptional results
Robin's Other Listings
Source: ImagineMLS (Bluegrass REALTORS®)
MLS Number: 25506129
APN: 0070-0035-0127
- 333 Memory Ln
- 313 Memory Ln
- 192 Page Dr
- 256 Page Dr
- 136 Page Dr
- 521 Kincaid Ln
- 122 Oliver Dr
- 134 General Nelson Dr
- 6033 Arbor Woods Way
- 7009 Arbor Ridge Dr
- 4076 Loblolly Ln
- 4133 Loblolly Ln
- 3570 Berea Rd
- 456 Balite Way
- 432 Balite Way
- 109 Twin Lakes Dr
- 260 Banyan Blvd
- 240 Banyan Blvd
- 240 Trillium Loop
- 1105 Mission Dr
- 9029 Landon Ln Unit 9031
- 8057 Driftwood Loop
- 8053 Driftwood Loop
- 8049 Driftwood Loop
- 8037 Driftwood Loop
- 6061 Arbor Woods Way
- 8029 Driftwood Loop
- 8025 Driftwood Loop
- 8093 Driftwood Loop
- 6056 Arbor Woods Way
- 8021 Driftwood Loop
- 6069 Arbor Woods Way
- 8017 Driftwood Loop
- 8013 Driftwood Loop
- 6060 Arbor Woods Way
- 8097 Driftwood Loop
- 8009 Driftwood Loop
- 8001 Driftwood Loop
- 8005 Driftwood Loop
- 8072 Driftwood Loop
