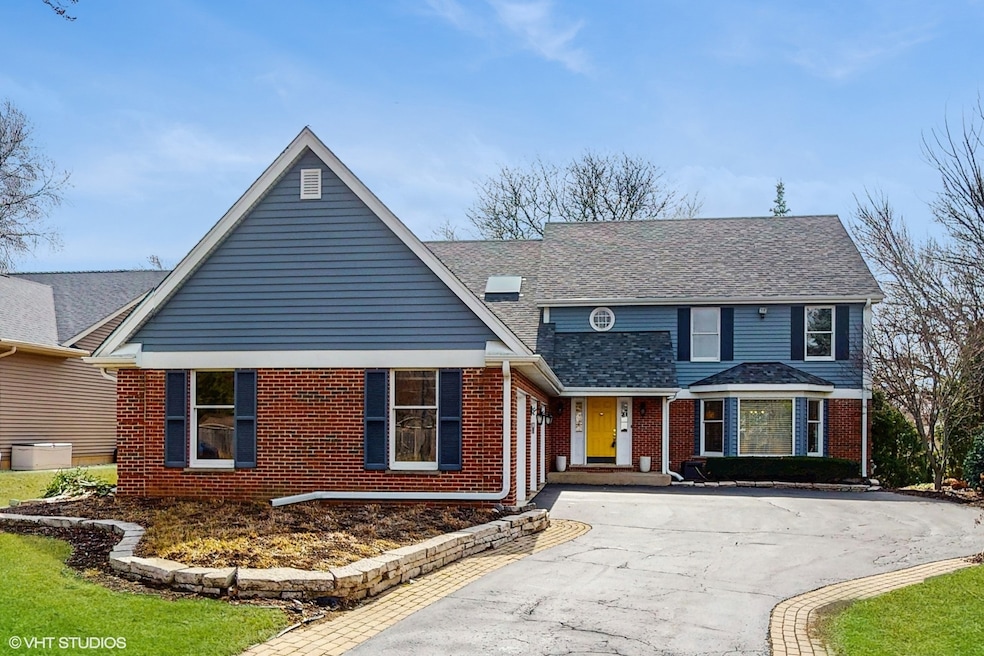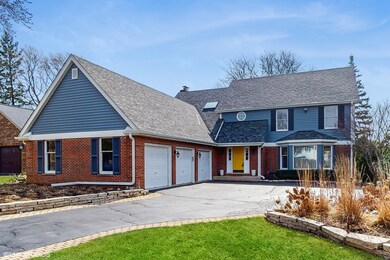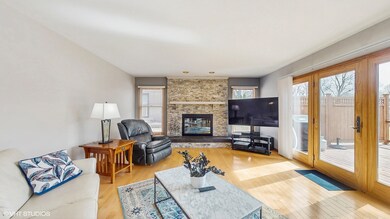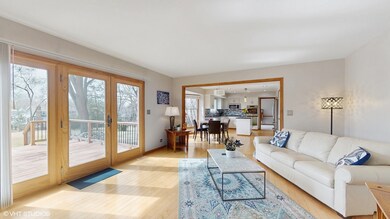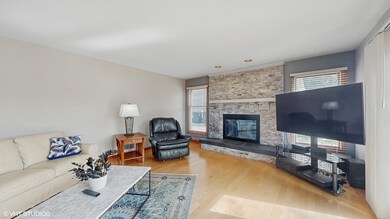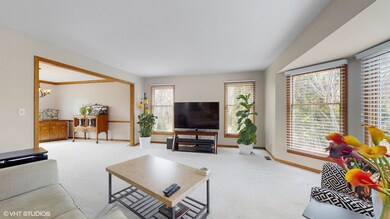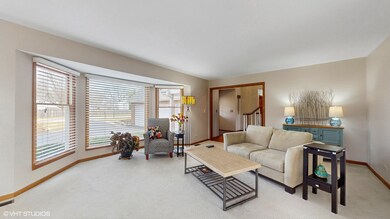
713 W Gilbert Rd Palatine, IL 60067
Plum Grove Village NeighborhoodHighlights
- 0.5 Acre Lot
- Recreation Room
- Formal Dining Room
- Pleasant Hill Elementary School Rated A
- Wood Flooring
- Stainless Steel Appliances
About This Home
As of May 2025Everything you need and want in this home! This beautifully maintained and updated residence is nestled on a generous half-acre lot. It boasts a great floor plan with 5 spacious bedrooms and 3 well-appointed bathrooms, offering an ideal blend of comfort and style. The main level features a versatile bedroom and completely remodeled full bathroom, perfect for guests or an office space. Entire main floor and Kitchen flow seamlessly into the living areas, where you'll find charming bay and casement windows, allowing tons of natural light. Enjoy cozy evenings by the beautiful and tastefully updated brick fireplace. The additional four bedrooms are located on the upper level, providing ample space for relaxation and privacy. The master bedroom is well appointed with lots of light, and features a new skylight in the master bathroom, with separate shower, jacuzzi tub, and updated double sinks and faucets. The home's exterior is equally impressive, with a three-car sideload attached garage providing plenty of storage and convenience. The finished full basement offers brand new carpeting, and additional living space, perfect for recreation or hobbies. Conveniently located near shopping centers and the vibrant downtown Palatine area, this home offers easy access to highways and the train station, making commuting a breeze. Don't miss the opportunity to make this exceptional property your new home. Schedule a viewing today and experience all that 713 West Gilbert Road has to offer.
Home Details
Home Type
- Single Family
Est. Annual Taxes
- $12,841
Year Built
- Built in 1988
Lot Details
- 0.5 Acre Lot
- Lot Dimensions are 298 x 76
Parking
- 3 Car Garage
- Driveway
- Parking Included in Price
Home Design
- Brick Exterior Construction
- Asphalt Roof
Interior Spaces
- 4,427 Sq Ft Home
- 2-Story Property
- Ceiling Fan
- Skylights
- Wood Burning Fireplace
- Double Pane Windows
- Window Treatments
- Bay Window
- Entrance Foyer
- Family Room with Fireplace
- Living Room
- Formal Dining Room
- Recreation Room
- Game Room
- Carbon Monoxide Detectors
Kitchen
- Breakfast Bar
- Cooktop
- Microwave
- Dishwasher
- Stainless Steel Appliances
- Disposal
Flooring
- Wood
- Carpet
Bedrooms and Bathrooms
- 5 Bedrooms
- 5 Potential Bedrooms
- 3 Full Bathrooms
Laundry
- Laundry Room
- Sink Near Laundry
- Gas Dryer Hookup
Basement
- Basement Fills Entire Space Under The House
- Sump Pump
Schools
- Pleasant Hill Elementary School
- Plum Grove Middle School
- Wm Fremd High School
Utilities
- Forced Air Heating and Cooling System
- Heating System Uses Natural Gas
- Lake Michigan Water
- Gas Water Heater
Listing and Financial Details
- Homeowner Tax Exemptions
Ownership History
Purchase Details
Home Financials for this Owner
Home Financials are based on the most recent Mortgage that was taken out on this home.Similar Homes in Palatine, IL
Home Values in the Area
Average Home Value in this Area
Purchase History
| Date | Type | Sale Price | Title Company |
|---|---|---|---|
| Deed | $790,000 | Old Republic National Title |
Mortgage History
| Date | Status | Loan Amount | Loan Type |
|---|---|---|---|
| Open | $632,000 | New Conventional | |
| Previous Owner | $160,000 | Unknown | |
| Previous Owner | $160,000 | Unknown | |
| Previous Owner | $160,000 | Unknown |
Property History
| Date | Event | Price | Change | Sq Ft Price |
|---|---|---|---|---|
| 05/21/2025 05/21/25 | Sold | $790,000 | +3.3% | $178 / Sq Ft |
| 03/20/2025 03/20/25 | Pending | -- | -- | -- |
| 03/18/2025 03/18/25 | For Sale | $765,000 | -- | $173 / Sq Ft |
Tax History Compared to Growth
Tax History
| Year | Tax Paid | Tax Assessment Tax Assessment Total Assessment is a certain percentage of the fair market value that is determined by local assessors to be the total taxable value of land and additions on the property. | Land | Improvement |
|---|---|---|---|---|
| 2024 | $13,329 | $50,992 | $25,492 | $25,500 |
| 2023 | $12,841 | $50,992 | $25,492 | $25,500 |
| 2022 | $12,841 | $50,992 | $25,492 | $25,500 |
| 2021 | $12,955 | $45,885 | $13,939 | $31,946 |
| 2020 | $12,893 | $45,885 | $13,939 | $31,946 |
| 2019 | $12,819 | $50,871 | $13,939 | $36,932 |
| 2018 | $14,861 | $54,004 | $12,824 | $41,180 |
| 2017 | $16,465 | $54,004 | $12,824 | $41,180 |
| 2016 | $15,312 | $54,004 | $12,824 | $41,180 |
| 2015 | $12,787 | $46,115 | $11,709 | $34,406 |
| 2014 | $13,893 | $50,178 | $11,709 | $38,469 |
| 2013 | $14,841 | $50,178 | $11,709 | $38,469 |
Agents Affiliated with this Home
-
Christine Frank

Seller's Agent in 2025
Christine Frank
Compass
(847) 924-6058
1 in this area
79 Total Sales
-
Geoff Zureikat

Buyer's Agent in 2025
Geoff Zureikat
Compass
(312) 810-2295
1 in this area
120 Total Sales
Map
Source: Midwest Real Estate Data (MRED)
MLS Number: 12312986
APN: 02-22-301-084-0000
- 537 S Echo Ln
- 729 W Gilbert Rd
- 354 W Pleasant Hill Blvd
- Lot 2, Nessie's Grov Aldridge Ave
- 286 W Michigan Ave
- 766 S Harvard Ct
- 274 W Michigan Ave
- 418 S Rose St
- 731 W Kenilworth Ave
- 272 W Prestwick St
- 278 W Illinois Ave
- 149 S Hickory St
- 222 S Maple St
- 137 S Hickory St
- 428 W Kenilworth Ave
- 109 S Elm St
- 141 S Cedar St
- 1139 W Illinois Ave
- 1152 S Parkside Dr Unit AR15R1
- 337 S Harrison Ct
