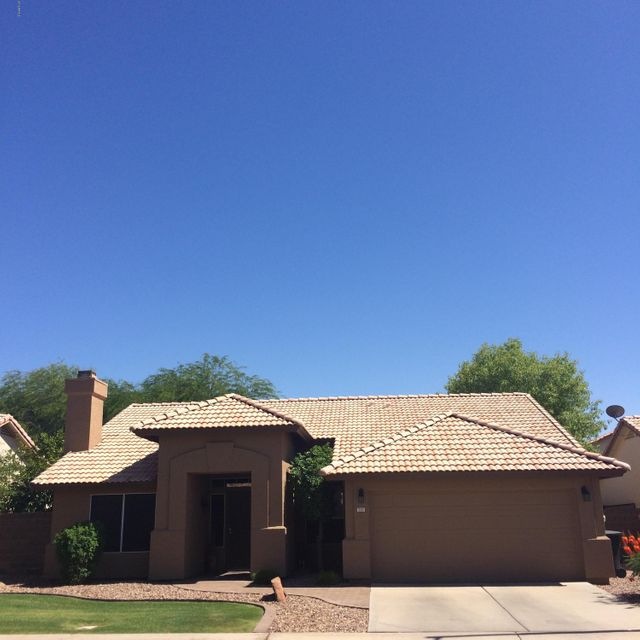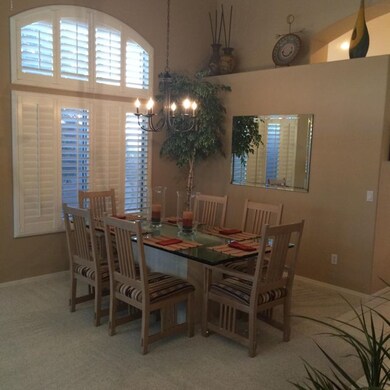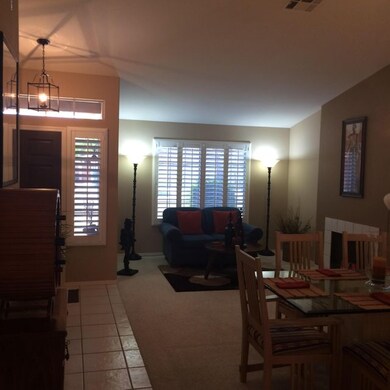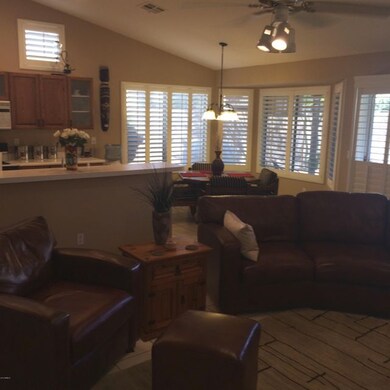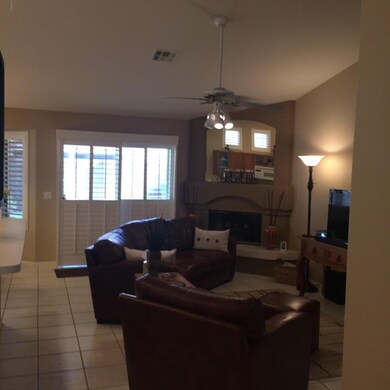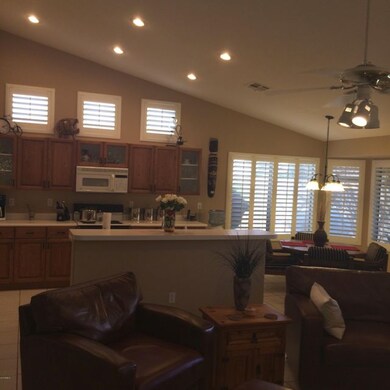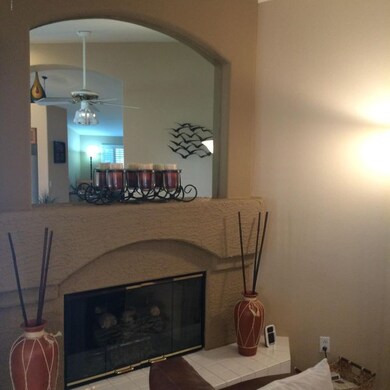
713 W Horseshoe Ave Gilbert, AZ 85233
Downtown Gilbert NeighborhoodEstimated Value: $482,747 - $517,000
Highlights
- Family Room with Fireplace
- Vaulted Ceiling
- Covered patio or porch
- Gilbert Elementary School Rated A-
- No HOA
- Eat-In Kitchen
About This Home
As of July 2016This BEAUTIFUL home is BETTER THAN NEW! Absolutely shows like a Model! Preferred Great Room floor plan, vaulted ceilings, new classy custom paint, TWO fireplaces, plantation shutters, upgraded (soft-close) cabinets in kitchen & bathrooms, bay windows at kitchen & master bedroom, berber carpet, new sunscreens, new garage door & opener, new hot water heater, new roof on patio cover, & new light fixtures. Extended garage boasts cabinets. NO HOA a BONUS! The backyard is a fabulous retreat offering a long covered patio, grassy area, mature trees, fabulous color and privacy! Greenbelts, bike paths, & children's playgrounds nearby. Original owner, pride of ownership is obvious. Move-in ready, nothing to do! 10++++
Last Agent to Sell the Property
Realty ONE Group License #SA536777000 Listed on: 06/15/2016
Home Details
Home Type
- Single Family
Est. Annual Taxes
- $1,460
Year Built
- Built in 1993
Lot Details
- 6,495 Sq Ft Lot
- Desert faces the front and back of the property
- Block Wall Fence
- Front and Back Yard Sprinklers
- Grass Covered Lot
Parking
- 2 Car Garage
- Garage Door Opener
Home Design
- Wood Frame Construction
- Tile Roof
- Block Exterior
- Stucco
Interior Spaces
- 1,638 Sq Ft Home
- 1-Story Property
- Vaulted Ceiling
- Ceiling Fan
- Gas Fireplace
- Solar Screens
- Family Room with Fireplace
- 2 Fireplaces
- Living Room with Fireplace
Kitchen
- Eat-In Kitchen
- Breakfast Bar
- Built-In Microwave
- Dishwasher
- Kitchen Island
Flooring
- Carpet
- Tile
Bedrooms and Bathrooms
- 3 Bedrooms
- Walk-In Closet
- Primary Bathroom is a Full Bathroom
- 2 Bathrooms
- Dual Vanity Sinks in Primary Bathroom
- Bathtub With Separate Shower Stall
Laundry
- Laundry in unit
- Washer and Dryer Hookup
Schools
- Gilbert Elementary School
- Mesquite Jr High Middle School
- Mesquite High School
Utilities
- Refrigerated Cooling System
- Heating Available
- High Speed Internet
- Cable TV Available
Additional Features
- No Interior Steps
- Covered patio or porch
- Property is near a bus stop
Listing and Financial Details
- Home warranty included in the sale of the property
- Tax Lot 120
- Assessor Parcel Number 302-32-292
Community Details
Overview
- No Home Owners Association
- Built by Fulton Homes
- Madera Parc Amd Lot 1 447 Tr A J Aa Subdivision
Recreation
- Community Playground
- Bike Trail
Ownership History
Purchase Details
Home Financials for this Owner
Home Financials are based on the most recent Mortgage that was taken out on this home.Purchase Details
Home Financials for this Owner
Home Financials are based on the most recent Mortgage that was taken out on this home.Purchase Details
Similar Homes in the area
Home Values in the Area
Average Home Value in this Area
Purchase History
| Date | Buyer | Sale Price | Title Company |
|---|---|---|---|
| Bonilla Joseph A | $257,500 | Security Title Agency Inc | |
| Bonanno Nancy T | -- | Accommodation | |
| Bonanno Nancy T | -- | Accommodation | |
| Bonanno Nancy T | -- | None Available |
Mortgage History
| Date | Status | Borrower | Loan Amount |
|---|---|---|---|
| Open | Bonilla Joseph A | $198,900 | |
| Closed | Bonilla Joseph Anthony | $199,000 | |
| Closed | Bonilla Joseph A | $189,000 | |
| Previous Owner | Bonanno Nancy T | $150,000 | |
| Previous Owner | Bonanno Nancy T | $50,000 | |
| Previous Owner | Bonnanno Justin J | $50,000 | |
| Previous Owner | Bonanno Justin J | $75,190 | |
| Previous Owner | Bonanno Justin J | $83,300 |
Property History
| Date | Event | Price | Change | Sq Ft Price |
|---|---|---|---|---|
| 07/25/2016 07/25/16 | Sold | $257,500 | -0.9% | $157 / Sq Ft |
| 06/18/2016 06/18/16 | Pending | -- | -- | -- |
| 06/14/2016 06/14/16 | For Sale | $259,900 | -- | $159 / Sq Ft |
Tax History Compared to Growth
Tax History
| Year | Tax Paid | Tax Assessment Tax Assessment Total Assessment is a certain percentage of the fair market value that is determined by local assessors to be the total taxable value of land and additions on the property. | Land | Improvement |
|---|---|---|---|---|
| 2025 | $2,192 | $20,695 | -- | -- |
| 2024 | $2,196 | $19,710 | -- | -- |
| 2023 | $2,196 | $35,020 | $7,000 | $28,020 |
| 2022 | $2,247 | $26,200 | $5,240 | $20,960 |
| 2021 | $2,163 | $24,800 | $4,960 | $19,840 |
| 2020 | $2,154 | $22,930 | $4,580 | $18,350 |
| 2019 | $2,120 | $21,120 | $4,220 | $16,900 |
| 2018 | $1,965 | $19,570 | $3,910 | $15,660 |
| 2017 | $1,875 | $18,250 | $3,650 | $14,600 |
| 2016 | $1,363 | $17,630 | $3,520 | $14,110 |
| 2015 | $1,460 | $16,500 | $3,300 | $13,200 |
Agents Affiliated with this Home
-
Susan Del Pozzo

Seller's Agent in 2016
Susan Del Pozzo
Realty One Group
(480) 285-0000
105 Total Sales
-
Janet Eaton

Buyer's Agent in 2016
Janet Eaton
West USA Realty
(480) 250-0925
1 Total Sale
Map
Source: Arizona Regional Multiple Listing Service (ARMLS)
MLS Number: 5457456
APN: 302-32-292
- 714 W Mesquite St
- 824 W Mesquite St
- 854 W Mesquite St
- 862 W Rawhide Ave
- 843 W Palo Verde St
- 26 S Tiago Dr
- 819 W Harbor Dr
- 732 W Sagebrush St
- 510 S Saddle St
- 556 W Sagebrush St
- 1078 W Spur Ct
- 119 S Monterey St
- 515 W Smoke Tree Rd
- 1022 W Calypso Ct
- 844 W Emerald Island Dr
- 651 W Orchard Way
- 626 W Catclaw St
- 1152 W Horseshoe Ave
- 423 W Century Ct
- 869 W Emerald Island Dr
- 713 W Horseshoe Ave
- 701 W Horseshoe Ave
- 719 W Horseshoe Ave
- 714 W Spur Ave
- 708 W Spur Ave
- 720 W Spur Ave
- 725 W Horseshoe Ave
- 661 W Horseshoe Ave
- 714 W Horseshoe Ave
- 708 W Horseshoe Ave
- 702 W Spur Ave
- 726 W Spur Ave
- 720 W Horseshoe Ave
- 702 W Horseshoe Ave
- 731 W Horseshoe Ave
- 655 W Horseshoe Ave
- 726 W Horseshoe Ave
- 732 W Spur Ave
- 662 W Horseshoe Ave
- 662 W Spur Ave
