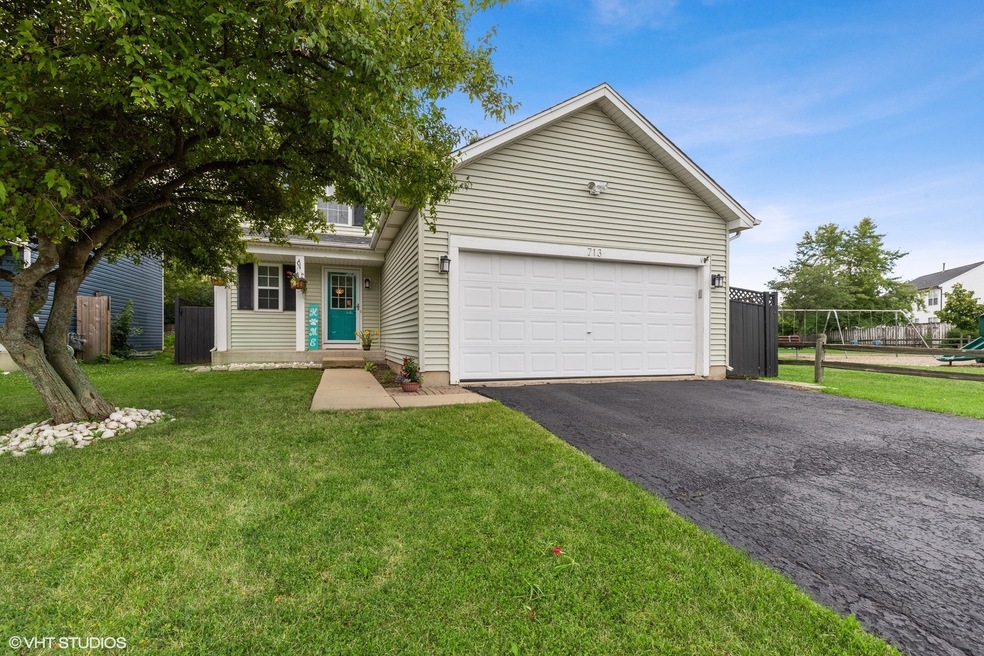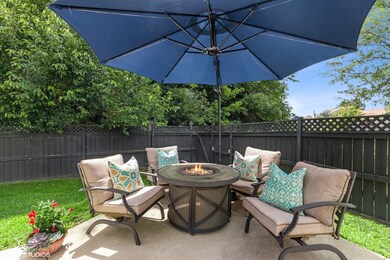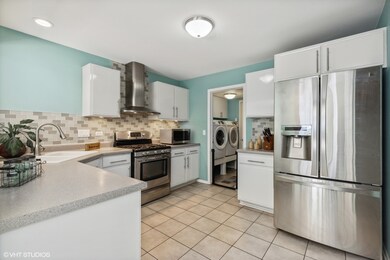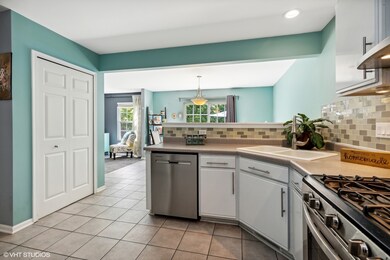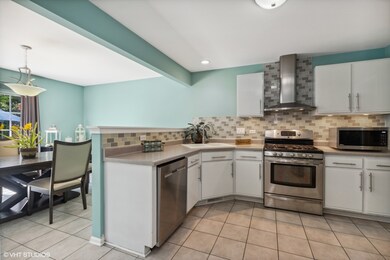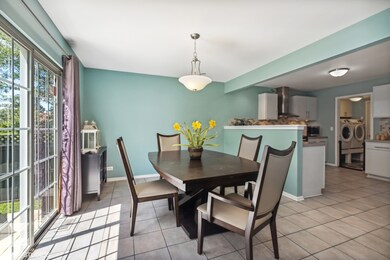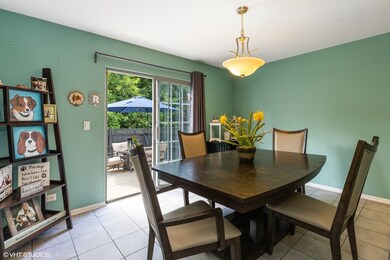
713 W Huron Hills Trail Round Lake Heights, IL 60073
Estimated Value: $347,000 - $357,000
Highlights
- Water Views
- Mature Trees
- Property is near a park
- Landscaped Professionally
- Community Lake
- Property is adjacent to nature preserve
About This Home
As of August 2022LOCATION, LOCATION, LOCATION! Adorable and affordable beauty located in Fox Glen is looking for new owners! This gorgeous 3 bed, 2 1/2 bath beauty has so much to love including: lower taxes, NO HOA, Lake Villa Schools, water view of pond across the street, Fox Glen Park/playground right next door and backs up to woods. From the minute you walk inside you are greeted by the welcoming foyer and wrought iron staircase as well as views of the beautiful yard. The large windows in the living room let light pour in that brightens the entire first floor. The extra-large white kitchen inspires even the most novice cook to magically turn into a gourmet chef with; loads of counter space, upgraded SS appliances-including hooded range, French style refrigerator and pantry. The bedrooms are all nice sizes with ceiling fans, ample closet space and the guest bathroom is light and updated. The primary bedroom and En-suite is large and located in the back of the house with views of the backyard and two closets, one of them being a walk-in. Other features include: 1st floor laundry with sink and counter space for folding, 2 car heated garage, full unfinished basement just waiting for you that offers an additional 928 SQFT of finished space. The fenced yard is great for pets, kids or playing a game of bags and the patio is perfect for entertaining and having a BBQ with friends and family. Updates that give you peace of mind are: New A/C, new sump pump, new garage door unit/opener, new dishwasher, new electrical breaker panel, newer W/D and newer roof and siding (2015). Close to shops, restaurants, schools, parks, forest preserve and so much more. Great neighborhood with beautiful walking paths. Quick sale possible. This one won't last...hurry and come visit your new home today!
Last Agent to Sell the Property
Coldwell Banker Realty License #475162866 Listed on: 07/31/2022

Home Details
Home Type
- Single Family
Est. Annual Taxes
- $6,110
Year Built
- Built in 2002
Lot Details
- Lot Dimensions are 44 x 100
- Property is adjacent to nature preserve
- Fenced Yard
- Landscaped Professionally
- Corner Lot
- Paved or Partially Paved Lot
- Mature Trees
- Backs to Trees or Woods
Parking
- 2 Car Attached Garage
- Garage Transmitter
- Garage Door Opener
- Driveway
- Parking Included in Price
Home Design
- Asphalt Roof
- Vinyl Siding
- Concrete Perimeter Foundation
Interior Spaces
- 1,856 Sq Ft Home
- 2-Story Property
- Ceiling Fan
- Panel Doors
- Entrance Foyer
- Living Room
- Formal Dining Room
- Water Views
Kitchen
- Range
- Microwave
- Dishwasher
- Stainless Steel Appliances
- Disposal
Bedrooms and Bathrooms
- 3 Bedrooms
- 3 Potential Bedrooms
- Walk-In Closet
- Soaking Tub
- Separate Shower
Laundry
- Laundry Room
- Laundry on main level
- Dryer
- Washer
- Sink Near Laundry
Unfinished Basement
- Basement Fills Entire Space Under The House
- Sump Pump
Home Security
- Storm Screens
- Carbon Monoxide Detectors
Schools
- Olive C Martin Elementary School
- Peter J Palombi Middle School
- Grant Community High School
Utilities
- Central Air
- Heating System Uses Natural Gas
- Lake Michigan Water
- Cable TV Available
Additional Features
- Patio
- Property is near a park
Community Details
- Fox Glenn Subdivision
- Community Lake
Listing and Financial Details
- Homeowner Tax Exemptions
Ownership History
Purchase Details
Purchase Details
Home Financials for this Owner
Home Financials are based on the most recent Mortgage that was taken out on this home.Purchase Details
Home Financials for this Owner
Home Financials are based on the most recent Mortgage that was taken out on this home.Purchase Details
Home Financials for this Owner
Home Financials are based on the most recent Mortgage that was taken out on this home.Purchase Details
Home Financials for this Owner
Home Financials are based on the most recent Mortgage that was taken out on this home.Purchase Details
Purchase Details
Home Financials for this Owner
Home Financials are based on the most recent Mortgage that was taken out on this home.Purchase Details
Home Financials for this Owner
Home Financials are based on the most recent Mortgage that was taken out on this home.Similar Homes in the area
Home Values in the Area
Average Home Value in this Area
Purchase History
| Date | Buyer | Sale Price | Title Company |
|---|---|---|---|
| Dunphy Family Trust | -- | None Listed On Document | |
| Dunphy Therese | $290,000 | Proper Title | |
| Hendricks Jay | $186,000 | Ct | |
| Wicinski Kraig | -- | None Available | |
| Wiciuski Kraig | -- | None Available | |
| The Secretary Of Housing & Urban Develop | -- | None Available | |
| Henriquez Luis | $225,000 | -- | |
| Warner Gloria A | $188,000 | -- |
Mortgage History
| Date | Status | Borrower | Loan Amount |
|---|---|---|---|
| Previous Owner | Hendricks Jay | $179,800 | |
| Previous Owner | Hendricks Jay | $176,700 | |
| Previous Owner | Wicinski Kraig | $114,000 | |
| Previous Owner | Wiciuski Kraig | $114,875 | |
| Previous Owner | Henriquez Luis | $12,000 | |
| Previous Owner | Henriquez Luis | $221,523 | |
| Previous Owner | Warner Gloria A | $181,025 |
Property History
| Date | Event | Price | Change | Sq Ft Price |
|---|---|---|---|---|
| 08/30/2022 08/30/22 | Sold | $290,000 | +3.9% | $156 / Sq Ft |
| 08/03/2022 08/03/22 | Pending | -- | -- | -- |
| 07/31/2022 07/31/22 | For Sale | $279,000 | +50.0% | $150 / Sq Ft |
| 04/25/2016 04/25/16 | Sold | $186,000 | -2.1% | $100 / Sq Ft |
| 02/27/2016 02/27/16 | Pending | -- | -- | -- |
| 02/15/2016 02/15/16 | For Sale | $190,000 | +61.0% | $102 / Sq Ft |
| 07/20/2012 07/20/12 | Sold | $118,000 | +0.9% | $64 / Sq Ft |
| 05/30/2012 05/30/12 | Pending | -- | -- | -- |
| 05/29/2012 05/29/12 | For Sale | $117,000 | 0.0% | $63 / Sq Ft |
| 05/21/2012 05/21/12 | Pending | -- | -- | -- |
| 05/08/2012 05/08/12 | For Sale | $117,000 | -- | $63 / Sq Ft |
Tax History Compared to Growth
Tax History
| Year | Tax Paid | Tax Assessment Tax Assessment Total Assessment is a certain percentage of the fair market value that is determined by local assessors to be the total taxable value of land and additions on the property. | Land | Improvement |
|---|---|---|---|---|
| 2024 | $7,320 | $94,189 | $12,256 | $81,933 |
| 2023 | $6,413 | $83,221 | $10,829 | $72,392 |
| 2022 | $6,413 | $69,995 | $9,575 | $60,420 |
| 2021 | $6,110 | $65,021 | $8,895 | $56,126 |
| 2020 | $6,093 | $62,938 | $8,610 | $54,328 |
| 2019 | $6,243 | $60,488 | $8,275 | $52,213 |
| 2018 | $5,441 | $53,054 | $9,893 | $43,161 |
| 2017 | $5,398 | $51,639 | $9,629 | $42,010 |
| 2016 | $5,551 | $49,548 | $9,239 | $40,309 |
| 2015 | $5,335 | $46,276 | $8,629 | $37,647 |
| 2014 | $4,160 | $39,141 | $7,152 | $31,989 |
| 2012 | $5,414 | $44,810 | $7,186 | $37,624 |
Agents Affiliated with this Home
-
Amanda Majerowski

Seller's Agent in 2022
Amanda Majerowski
Coldwell Banker Realty
(847) 456-8128
1 in this area
107 Total Sales
-
Cyndy Hass

Buyer's Agent in 2022
Cyndy Hass
@ Properties
(847) 385-3009
1 in this area
117 Total Sales
-
Darlene Barnas

Seller's Agent in 2016
Darlene Barnas
RE/MAX
(815) 354-6551
1 in this area
54 Total Sales
-
Susan Hendricks

Buyer's Agent in 2016
Susan Hendricks
Baird Warner
16 Total Sales
-

Seller's Agent in 2012
Tom Yingling
New Century Real Estate
(847) 732-1668
Map
Source: Midwest Real Estate Data (MRED)
MLS Number: 11478867
APN: 06-08-307-051
- 852 Black Cherry Ln
- 2146 Prairie Trail
- 1203 Tulip Tree Ct
- 438 Meadow Hill Ln Unit 3
- 1994 Countryside Ln
- 396 Sauk Ct Unit 3
- 454 Meadow Green Ln Unit 8
- 410 Meadow Green Ln Unit 9
- 347 Meadow Green Ln Unit 2
- 24570 W Blackcherry Ln
- 2239 N Aster Place
- 406 Monaville Rd
- 520 W Pheasant Ct
- 613 W Pheasant Ct
- 1998 N Karen Ln
- 930 N Fairfield Rd
- 36147 N Eagle Ct
- 125 W Sprucewood Ln
- 24725 W Hawthorne Dr
- 21 E Dahlia Ln
- 713 W Huron Hills Trail
- 707 W Huron Hills Trail
- 701 W Huron Hills Trail
- 690 Seminole Ct
- 695 W Huron Hills Trail
- 735 W Huron Hills Trail
- 689 W Huron Hills Trail
- 684 Seminole Ct
- 694 W Huron Hills Trail
- 2235 Lotus Dr
- 681 W Huron Hills Trail
- 688 W Huron Hills Trail
- 678 Seminole Ct
- 2231 Lotus Dr
- 675 W Huron Hills Trail
- 680 W Huron Hills Trail
- 672 Seminole Ct
- 674 W Huron Hills Trail
- 2223 Lotus Dr
- 667 W Huron Hills Trail
