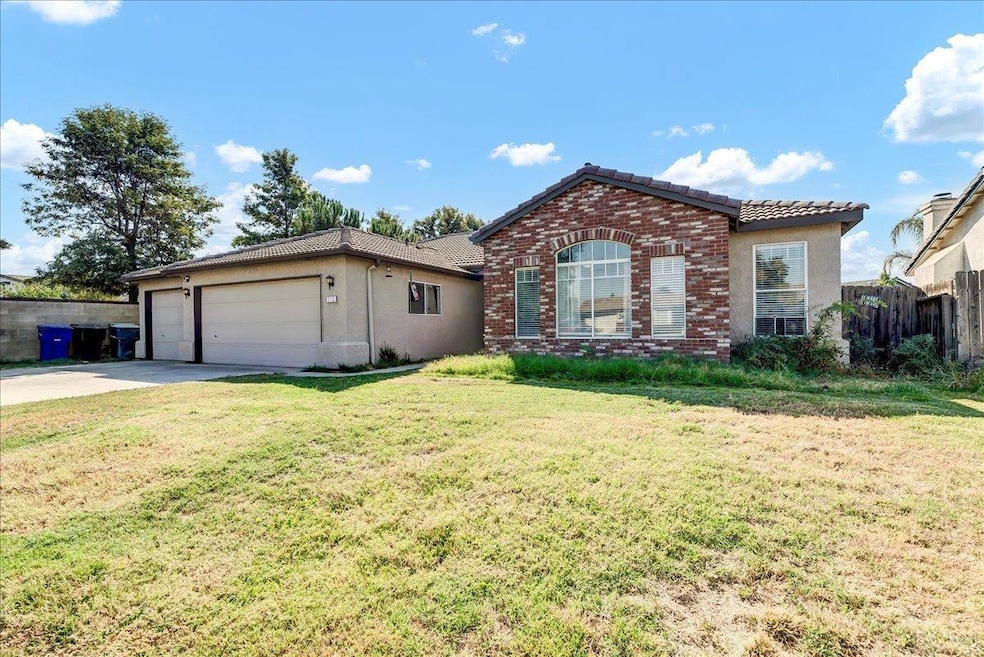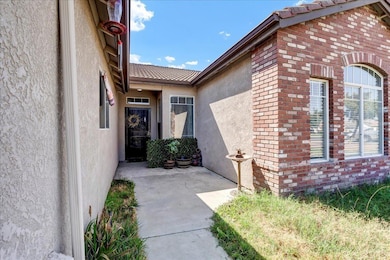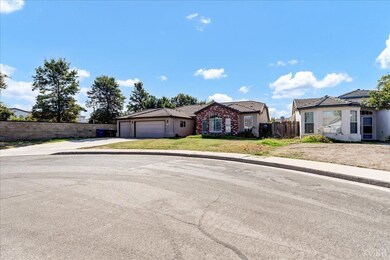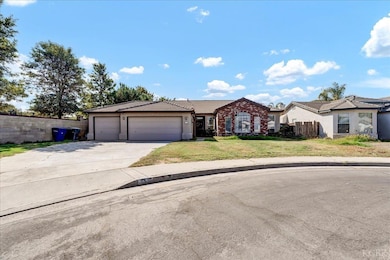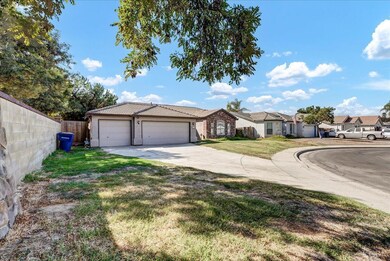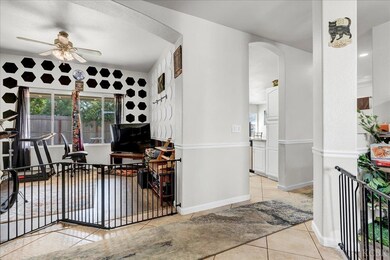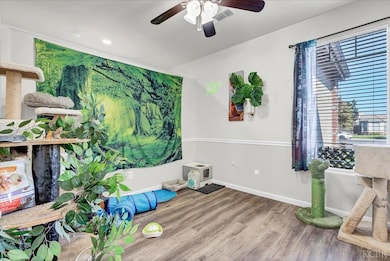
713 W Orange St Hanford, CA 93230
Highlights
- Solar Power System
- Granite Countertops
- Covered Patio or Porch
- Vaulted Ceiling
- No HOA
- 3 Car Attached Garage
About This Home
As of November 2024Located in NW Hanford this beautiful 3 bedroom, 2 bath home is sitting on a large lot with 1,806 sq. ft. of living space. This home has a combination of laminate, tile & carpet flooring all throughout. Upon entry, you'll notice the family room which can also serve as a home office. The living room and kitchen are open to each other with a cozy fire place that will surely be the main hosting spot for gatherings! Bedrooms and baths are very well maintained. The backyard is fully fenced and has the potential to be remodeled into a at-home paradise retreat! Special features throughout the home include fireplace, indoor laundry, large master bedroom, and a office/family room area. Also offers owned solar to help out with those energy costs!
Last Agent to Sell the Property
Keller Williams Rlty Kings Co. License #01983371 Listed on: 10/01/2024

Home Details
Home Type
- Single Family
Est. Annual Taxes
- $4,226
Lot Details
- 9,291 Sq Ft Lot
- Wood Fence
- Block Wall Fence
- Property is zoned R16
Home Design
- Brick Veneer
- Slab Foundation
- Tile Roof
- Stucco Exterior
Interior Spaces
- 1,806 Sq Ft Home
- 1-Story Property
- Vaulted Ceiling
- Ceiling Fan
- Living Room with Fireplace
Kitchen
- Gas Range
- Built-In Microwave
- Dishwasher
- Granite Countertops
- Disposal
Flooring
- Carpet
- Laminate
- Tile
Bedrooms and Bathrooms
- 3 Bedrooms
- Walk-In Closet
- 2 Full Bathrooms
- Walk-in Shower
Laundry
- Sink Near Laundry
- Laundry Cabinets
Parking
- 3 Car Attached Garage
- Garage Door Opener
Eco-Friendly Details
- Solar Power System
- Solar owned by seller
Utilities
- Central Heating and Cooling System
- Heating System Uses Natural Gas
- Gas Water Heater
Additional Features
- Covered Patio or Porch
- City Lot
Community Details
- No Home Owners Association
Listing and Financial Details
- Assessor Parcel Number 007340016000
Ownership History
Purchase Details
Home Financials for this Owner
Home Financials are based on the most recent Mortgage that was taken out on this home.Purchase Details
Home Financials for this Owner
Home Financials are based on the most recent Mortgage that was taken out on this home.Purchase Details
Home Financials for this Owner
Home Financials are based on the most recent Mortgage that was taken out on this home.Purchase Details
Home Financials for this Owner
Home Financials are based on the most recent Mortgage that was taken out on this home.Purchase Details
Home Financials for this Owner
Home Financials are based on the most recent Mortgage that was taken out on this home.Purchase Details
Similar Homes in Hanford, CA
Home Values in the Area
Average Home Value in this Area
Purchase History
| Date | Type | Sale Price | Title Company |
|---|---|---|---|
| Grant Deed | $430,000 | Chicago Title Company | |
| Grant Deed | $370,000 | Chicago Title | |
| Grant Deed | $250,000 | Placer Title Company | |
| Trustee Deed | $191,250 | None Available | |
| Interfamily Deed Transfer | -- | Transnation Title | |
| Interfamily Deed Transfer | -- | -- |
Mortgage History
| Date | Status | Loan Amount | Loan Type |
|---|---|---|---|
| Open | $430,000 | VA | |
| Previous Owner | $387,237 | VA | |
| Previous Owner | $378,510 | VA | |
| Previous Owner | $309,531 | VA | |
| Previous Owner | $249,900 | VA | |
| Previous Owner | $145,250 | Stand Alone Refi Refinance Of Original Loan | |
| Previous Owner | $170,000 | New Conventional |
Property History
| Date | Event | Price | Change | Sq Ft Price |
|---|---|---|---|---|
| 11/04/2024 11/04/24 | Sold | $430,000 | +2.4% | $238 / Sq Ft |
| 10/02/2024 10/02/24 | Pending | -- | -- | -- |
| 10/01/2024 10/01/24 | For Sale | $420,000 | +13.5% | $233 / Sq Ft |
| 02/09/2023 02/09/23 | Sold | $370,000 | +1.4% | $205 / Sq Ft |
| 01/10/2023 01/10/23 | Pending | -- | -- | -- |
| 12/16/2022 12/16/22 | For Sale | $365,000 | +21.7% | $202 / Sq Ft |
| 09/25/2020 09/25/20 | Sold | $300,000 | 0.0% | $166 / Sq Ft |
| 08/15/2020 08/15/20 | For Sale | $300,000 | +20.0% | $166 / Sq Ft |
| 08/14/2020 08/14/20 | Pending | -- | -- | -- |
| 01/20/2017 01/20/17 | Sold | $249,900 | 0.0% | $138 / Sq Ft |
| 12/19/2016 12/19/16 | Pending | -- | -- | -- |
| 11/19/2016 11/19/16 | For Sale | $249,900 | -- | $138 / Sq Ft |
Tax History Compared to Growth
Tax History
| Year | Tax Paid | Tax Assessment Tax Assessment Total Assessment is a certain percentage of the fair market value that is determined by local assessors to be the total taxable value of land and additions on the property. | Land | Improvement |
|---|---|---|---|---|
| 2025 | $4,226 | $430,000 | $80,000 | $350,000 |
| 2023 | $4,226 | $312,119 | $74,388 | $237,731 |
| 2022 | $3,469 | $306,000 | $72,930 | $233,070 |
| 2021 | $3,409 | $300,000 | $71,500 | $228,500 |
| 2020 | $3,062 | $265,196 | $84,897 | $180,299 |
| 2019 | $3,014 | $259,996 | $83,232 | $176,764 |
| 2018 | $2,998 | $254,898 | $81,600 | $173,298 |
| 2017 | $2,639 | $230,000 | $80,000 | $150,000 |
| 2016 | $2,171 | $188,685 | $54,732 | $133,953 |
| 2015 | $2,106 | $185,851 | $53,910 | $131,941 |
| 2014 | $2,122 | $182,210 | $52,854 | $129,356 |
Agents Affiliated with this Home
-
J
Seller's Agent in 2024
Julie Turner
Keller Williams Rlty Kings Co.
34 in this area
60 Total Sales
-
D
Buyer's Agent in 2024
Dee Dee Oliveira
Keller Williams Rlty Kings Co.
(559) 707-0385
38 in this area
92 Total Sales
-

Seller's Agent in 2023
Apple Corial
Keller Williams Realty Tulare County
(559) 697-7188
39 in this area
292 Total Sales
-
N
Buyer's Agent in 2023
Non-Member Non-Member
Non-Member Office
-
M
Seller's Agent in 2017
Marie Meza
Real Brokerage Technologies
-
A
Buyer's Agent in 2017
Andrew Dias
Andrew David Dias, Broker
Map
Source: Kings County Board of REALTORS®
MLS Number: 230824
APN: 007-340-016-000
- 701 W Redwood St
- 2612 Aspen St
- 2680 Aspen St
- 417 W Ash Ave
- 2440 Zion Way
- 958 W Encore Dr
- 2821 Stonecrest Way
- 429 W Windsor Dr
- 314 W Birch Ave
- 285 W Ash Ave
- 1128 W Orange St
- 300 W Adrian Way
- 3026 Sage Ct
- 496 W Earl Way
- 165 W Magnolia Ave
- 2691 Westport Dr
- 2563 Spruce Ct
- 3127 N Madison Way
- 216 Palm Ct
- 2210 N Douty St
