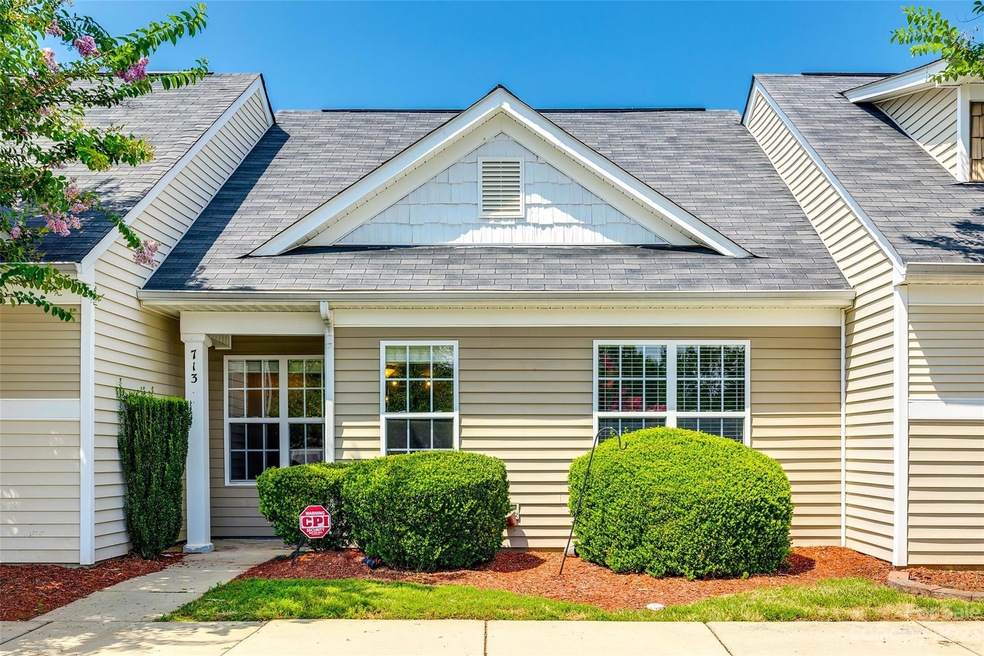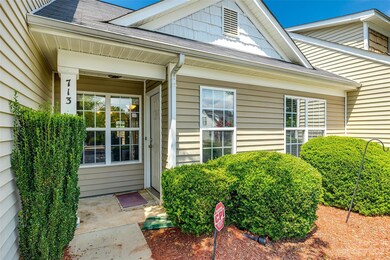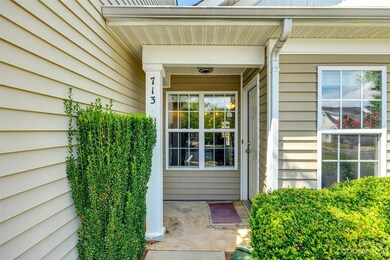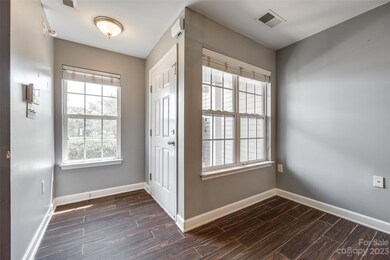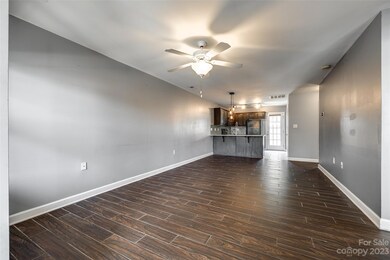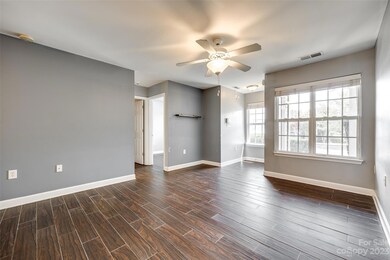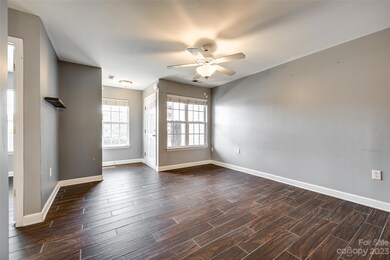
713 Waterfall Way Clover, SC 29710
Highlights
- Open Floorplan
- Walk-In Closet
- Patio
- Crowders Creek Elementary School Rated A
- Breakfast Bar
- Laundry Room
About This Home
As of September 2023Welcome to the adorable 3 bed/2bath townhome in Harpers Mill Neighborhood, modern and clean with lots of updates, located in the Award-winning Clover School District! You will fall in love with the open floorplan, granite counter tops, tile backsplash, and updated flooring throughout. Two bedrooms downstairs with a full bath, the primary is upstairs with a large walk-in closet. Enjoy your morning coffee or evening cocktails on the back patio or take a short walk to the community pool. Refrigerator & washer/dryer to convey with the home.
Last Agent to Sell the Property
Rinehart Realty Corporation Brokerage Email: kathy.mcmahon@rinehartrealty.com License #108076 Listed on: 07/28/2023
Townhouse Details
Home Type
- Townhome
Est. Annual Taxes
- $5,987
Year Built
- Built in 2006
HOA Fees
- $170 Monthly HOA Fees
Parking
- Assigned Parking
Home Design
- Slab Foundation
- Vinyl Siding
Interior Spaces
- 1.5-Story Property
- Open Floorplan
- Ceiling Fan
- Laundry Room
Kitchen
- Breakfast Bar
- Electric Range
- Microwave
- Dishwasher
Flooring
- Tile
- Vinyl
Bedrooms and Bathrooms
- Walk-In Closet
- 2 Full Bathrooms
Outdoor Features
- Patio
Schools
- Crowders Creek Elementary School
- Oakridge Middle School
- Clover High School
Utilities
- Forced Air Heating and Cooling System
- Heating System Uses Natural Gas
- Gas Water Heater
Community Details
- Cams Association, Phone Number (877) 672-2267
- Harpers Mill Subdivision
- Mandatory home owners association
Listing and Financial Details
- Assessor Parcel Number 562-00-00-157
Ownership History
Purchase Details
Home Financials for this Owner
Home Financials are based on the most recent Mortgage that was taken out on this home.Purchase Details
Home Financials for this Owner
Home Financials are based on the most recent Mortgage that was taken out on this home.Purchase Details
Home Financials for this Owner
Home Financials are based on the most recent Mortgage that was taken out on this home.Purchase Details
Home Financials for this Owner
Home Financials are based on the most recent Mortgage that was taken out on this home.Purchase Details
Home Financials for this Owner
Home Financials are based on the most recent Mortgage that was taken out on this home.Similar Homes in Clover, SC
Home Values in the Area
Average Home Value in this Area
Purchase History
| Date | Type | Sale Price | Title Company |
|---|---|---|---|
| Warranty Deed | $260,000 | None Listed On Document | |
| Warranty Deed | $169,000 | None Available | |
| Limited Warranty Deed | $94,100 | -- | |
| Foreclosure Deed | $25,000 | -- | |
| Deed | $108,679 | None Available |
Mortgage History
| Date | Status | Loan Amount | Loan Type |
|---|---|---|---|
| Open | $247,000 | New Conventional | |
| Previous Owner | $165,938 | FHA | |
| Previous Owner | $89,300 | New Conventional | |
| Previous Owner | $97,800 | New Conventional |
Property History
| Date | Event | Price | Change | Sq Ft Price |
|---|---|---|---|---|
| 09/22/2023 09/22/23 | Sold | $260,000 | +2.0% | $214 / Sq Ft |
| 08/21/2023 08/21/23 | Price Changed | $255,000 | -1.9% | $210 / Sq Ft |
| 08/07/2023 08/07/23 | For Sale | $260,000 | 0.0% | $214 / Sq Ft |
| 08/02/2023 08/02/23 | Pending | -- | -- | -- |
| 07/28/2023 07/28/23 | For Sale | $260,000 | +53.8% | $214 / Sq Ft |
| 10/01/2020 10/01/20 | Sold | $169,000 | +79.6% | $141 / Sq Ft |
| 08/17/2020 08/17/20 | Off Market | $94,100 | -- | -- |
| 08/11/2020 08/11/20 | Pending | -- | -- | -- |
| 08/07/2020 08/07/20 | For Sale | $169,900 | 0.0% | $141 / Sq Ft |
| 04/20/2020 04/20/20 | Rented | $1,395 | 0.0% | -- |
| 01/06/2020 01/06/20 | For Rent | $1,395 | 0.0% | -- |
| 03/21/2014 03/21/14 | Sold | $94,100 | +0.1% | $80 / Sq Ft |
| 02/23/2014 02/23/14 | Pending | -- | -- | -- |
| 01/27/2014 01/27/14 | For Sale | $94,000 | -- | $80 / Sq Ft |
Tax History Compared to Growth
Tax History
| Year | Tax Paid | Tax Assessment Tax Assessment Total Assessment is a certain percentage of the fair market value that is determined by local assessors to be the total taxable value of land and additions on the property. | Land | Improvement |
|---|---|---|---|---|
| 2024 | $5,987 | $14,935 | $2,040 | $12,895 |
| 2023 | $935 | $6,452 | $1,360 | $5,092 |
| 2022 | $770 | $6,452 | $1,360 | $5,092 |
| 2021 | -- | $9,678 | $2,040 | $7,638 |
| 2020 | $432 | $3,818 | $0 | $0 |
| 2019 | $410 | $3,320 | $0 | $0 |
| 2018 | $412 | $3,320 | $0 | $0 |
| 2017 | $384 | $3,320 | $0 | $0 |
| 2016 | $362 | $3,320 | $0 | $0 |
| 2014 | $1,788 | $3,320 | $800 | $2,520 |
| 2013 | $1,788 | $5,940 | $1,200 | $4,740 |
Agents Affiliated with this Home
-
Kathy Mcmahon

Seller's Agent in 2023
Kathy Mcmahon
Rinehart Realty Corporation
(973) 714-0999
42 in this area
86 Total Sales
-
Michelle Hernandez
M
Buyer's Agent in 2023
Michelle Hernandez
Lifestyle International Realty
(980) 309-5335
2 in this area
14 Total Sales
-
Stephen Cooley

Seller's Agent in 2020
Stephen Cooley
Stephen Cooley Real Estate
(704) 499-9099
47 in this area
986 Total Sales
-
L
Seller's Agent in 2020
Lane Davis
Muse Realty LLC
-
Kellye Coltharp

Seller's Agent in 2014
Kellye Coltharp
Century 21 First Choice
(803) 802-7484
15 Total Sales
-
Bindu Mathew
B
Seller Co-Listing Agent in 2014
Bindu Mathew
Century 21 First Choice
(803) 207-0395
13 Total Sales
Map
Source: Canopy MLS (Canopy Realtor® Association)
MLS Number: 4053551
APN: 5620000157
- 2180 Shady Pond Dr
- 1504 Harpers Inlet Dr
- 641 Saratoga Dr
- 133 Misty Woods Dr
- 968 Autumn Glen Ct
- 5426 Riverfront Rd
- 5418 Riverfront Rd
- 5434 Riverfront Rd
- 446 Leaf Arbor Ct
- 1411 Swaying Branch Ln
- 458 Leaf Arbor Ct
- 1252 Winding Path Rd
- 909 Autumn Glen Ct
- 1410 Swaying Branch Ln
- 294 Carroll Cove
- 335 Carroll Cove
- 1921 Notchwood Ct
- 1274 Winding Path Rd
- 1276 Winding Path Rd
- 5165 Sapp Cir
