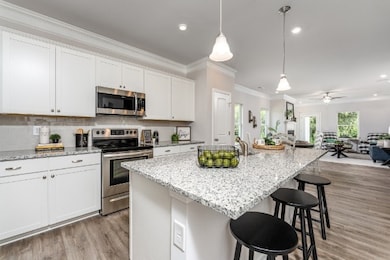713 Wilderland Way Clarksville, TN 37042
Estimated payment $1,806/month
Highlights
- Open Floorplan
- Covered Patio or Porch
- 2 Car Attached Garage
- Home Office
- Stainless Steel Appliances
- Walk-In Closet
About This Home
The Piedmont at Cantigny Park by Smith Douglas Homes is efficiently packed with all the essential elements demanded by today's lifestyles along with several surprising touches. This 3-bedroom 2-bath design greets you with a covered front porch that leads to an open layout with a front flex room and centrally located island kitchen. The spacious family room has direct access to the rear yard, which is also enjoyed through views from the luxurious owner's suite. Secondary bedrooms are served by deep walk-in closets and conveniently located hall bath and laundry room. **Price Reduced & Move in ready!** 3.99% (4.323% APR) 5/1 FHA/VA ARM rate (REMAINS FIXED FOR THE FIRST 5 YEARS!) + $0 in Buyer Closing Costs with use of Ridgeland Mortgage!* Special offer details apply. Contact the onsite agent for details. Enjoy an additional $2000 Hometown Hero credit with use of preferred lender and attorney participation. Restrictions apply. Contact the onsite agent for details.*
Listing Agent
SDH Nashville, LLC Brokerage Phone: 9312644777 License #357641 Listed on: 11/05/2025
Home Details
Home Type
- Single Family
Est. Annual Taxes
- $2,500
Year Built
- Built in 2025
HOA Fees
- $20 Monthly HOA Fees
Parking
- 2 Car Attached Garage
Home Design
- Asphalt Roof
- Stone Siding
- Vinyl Siding
Interior Spaces
- 1,501 Sq Ft Home
- Property has 1 Level
- Open Floorplan
- Home Office
- Fire and Smoke Detector
- Laundry Room
Kitchen
- Microwave
- Dishwasher
- Stainless Steel Appliances
Flooring
- Carpet
- Vinyl
Bedrooms and Bathrooms
- 3 Main Level Bedrooms
- Walk-In Closet
- 2 Full Bathrooms
Schools
- Minglewood Elementary School
- New Providence Middle School
- Northwest High School
Additional Features
- Covered Patio or Porch
- Central Heating and Cooling System
Community Details
- $250 One-Time Secondary Association Fee
- Association fees include trash
- Cantigny Park Subdivision
Listing and Financial Details
- Tax Lot 12
Map
Home Values in the Area
Average Home Value in this Area
Property History
| Date | Event | Price | List to Sale | Price per Sq Ft |
|---|---|---|---|---|
| 11/06/2025 11/06/25 | Off Market | $299,990 | -- | -- |
| 10/23/2025 10/23/25 | Price Changed | $299,990 | -2.9% | $200 / Sq Ft |
| 09/14/2025 09/14/25 | Price Changed | $308,900 | -5.4% | $206 / Sq Ft |
| 07/17/2025 07/17/25 | For Sale | $326,480 | -- | $218 / Sq Ft |
Source: Realtracs
MLS Number: 3039665
- 701 Wilderland Way
- The Reynolds Plan at Cantigny Park
- The Lawson Plan at Cantigny Park
- The Kensington Plan at Cantigny Park
- The Benson II Plan at Cantigny Park
- The Braselton II Plan at Cantigny Park
- The Piedmont Plan at Cantigny Park
- 933 Andasia Way
- 929 Andasia Way
- 946 Andasia Way
- 721 Wilderland Way
- 942 Andasia Way
- 925 Andasia Way
- 938 Andasia Way
- 961 Andasia Way
- 934 Andasia Way
- 930 Andasia Way
- 251 Switchgrass Dr
- 248 Switchgrass Dr
- 252 Switchgrass Dr
- 917 Andasia Way
- 1845 Evans Rd
- 310 Rowand Ct
- 313 Rowand Ct Unit 4
- 313 Rowand Ct Unit 2
- 1222 Ashridge Dr
- 305 Rowand Ct Unit B
- 1110 Ashridge Dr Unit A2
- 1210 Ash Ridge Dr Unit C
- 916 Hilltop Ct
- 1157 Meachem Dr
- 1209 Ash Ridge Dr Unit E
- 1213 Ash Ridge Dr Unit B
- 1217 Ash Ridge Dr Unit C
- 1221 Ash Ridge Dr Unit G
- 375 S Lancaster Rd
- 1722 Thistlewood Drive #B
- 2441 Bucklin Dr
- 1718 Thistlewood Dr
- 1906 Batts Ln Unit C







