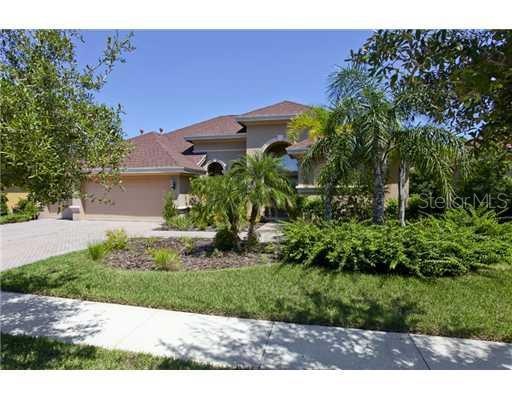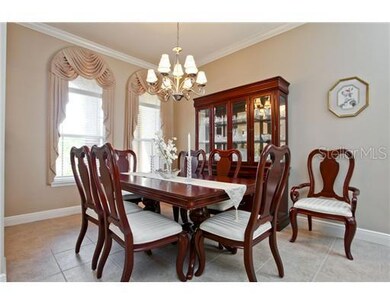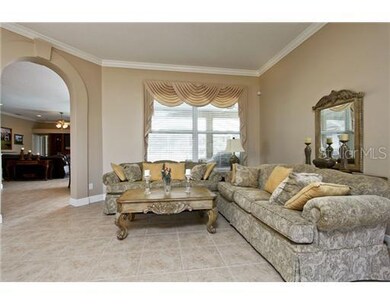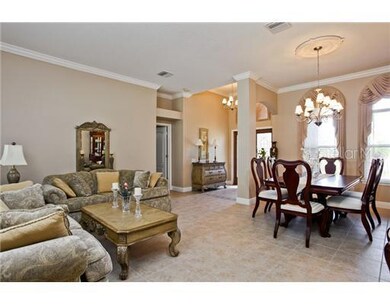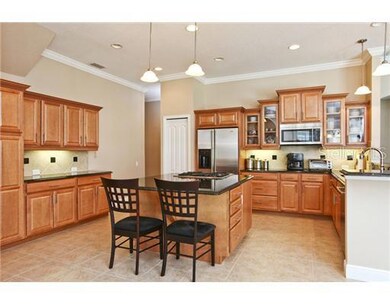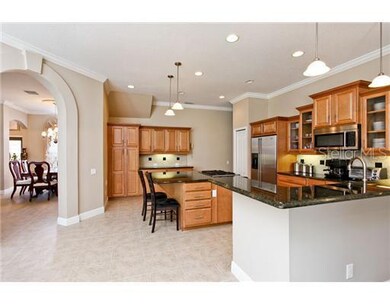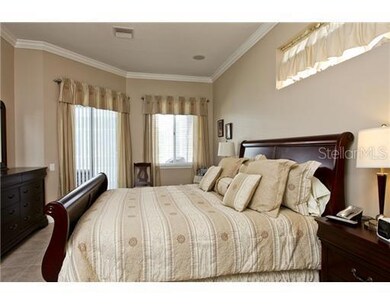
713 Winslow Park Blvd Tarpon Springs, FL 34688
Estimated Value: $800,528 - $952,000
Highlights
- Indoor Pool
- Deck
- Cathedral Ceiling
- Brooker Creek Elementary School Rated A-
- Family Room with Fireplace
- Florida Architecture
About This Home
As of July 2013THOUSANDS OF DOLLARS IN EXTRAS MAKE THIS NEWER HOME AN EXCELLANT BUY! THIS 4 OR 5 BEDRM., 4 BATH, 2ND FLOOR BONUS ROOM IS OUR "HOUSE AND GARDEN" SHOWCASE!!THIS BEAUTY IS LOCATED IN SOUGHT AFTER GATED COMMUNITY IN "EAST LAKE CORRIDOR"! VOLUME CEILINGS W/DBL. CROWN MOLDINGS. EXTENSIVE TILED FLOORING, FABULOUS GOURMET KITCHEN W/LG. CENTER ISLAND, PENDANT LIGHTING, GORGEOUS MAPLE WOOD CABINETRY W/CROWN & ROPE TRIM, GLASS DOORS, TOP OF THE LINE APPLIANCES, DECORATOR GRANITE COUNTERS, FAM. RM. W/CUSTOM MEDIA WALL, ELECTRIC FIREPLACE, CONSERVATORY IN REAR W/FRENCH GLASS DOORS, SURROUND SOUND AND FLUSH MOUNT SPEAKERS FOR STEREO, BEAUTIFUL POOL AND SPA W/BRICK PAVERS ON LANAI AND FULL DECK AREA! THIS IMMACULATE HOME IS A SURE SHOW STOPPER!! A MUST SEE!! OWNER'S LOSS IS YOUR GAIN!!!
Last Agent to Sell the Property
RE/MAX REALTEC GROUP INC License #393319 Listed on: 09/21/2012

Home Details
Home Type
- Single Family
Est. Annual Taxes
- $6,063
Year Built
- Built in 2007
Lot Details
- 9,749 Sq Ft Lot
- West Facing Home
- Mature Landscaping
- Irrigation
- Landscaped with Trees
- Property is zoned RPD-2.
HOA Fees
- $142 Monthly HOA Fees
Parking
- 3 Car Attached Garage
- Garage Door Opener
Home Design
- Florida Architecture
- Bi-Level Home
- Slab Foundation
- Tile Roof
- Block Exterior
- Stucco
Interior Spaces
- 3,287 Sq Ft Home
- Crown Molding
- Cathedral Ceiling
- Ceiling Fan
- Electric Fireplace
- Blinds
- Sliding Doors
- Family Room with Fireplace
- Family Room Off Kitchen
- Separate Formal Living Room
- Breakfast Room
- Formal Dining Room
- Den
- Bonus Room
- Storage Room
- Inside Utility
- Ceramic Tile Flooring
Kitchen
- Range
- Microwave
- Dishwasher
- Stone Countertops
- Solid Wood Cabinet
- Disposal
Bedrooms and Bathrooms
- 4 Bedrooms
- Split Bedroom Floorplan
- Walk-In Closet
- 4 Full Bathrooms
Home Security
- Security System Owned
- Fire and Smoke Detector
Pool
- Indoor Pool
- Screened Pool
- Vinyl Pool
- Spa
- Fence Around Pool
Outdoor Features
- Deck
- Covered patio or porch
Schools
- Brooker Creek Elementary School
- Tarpon Springs Middle School
- East Lake High School
Utilities
- Zoned Heating and Cooling
- Underground Utilities
- Water Softener is Owned
- Cable TV Available
Community Details
- Winslow Park Subdivision
- The community has rules related to deed restrictions
Listing and Financial Details
- Tax Lot 0290
- Assessor Parcel Number 15-27-16-98341-000-0290
Ownership History
Purchase Details
Home Financials for this Owner
Home Financials are based on the most recent Mortgage that was taken out on this home.Purchase Details
Purchase Details
Home Financials for this Owner
Home Financials are based on the most recent Mortgage that was taken out on this home.Purchase Details
Home Financials for this Owner
Home Financials are based on the most recent Mortgage that was taken out on this home.Similar Homes in Tarpon Springs, FL
Home Values in the Area
Average Home Value in this Area
Purchase History
| Date | Buyer | Sale Price | Title Company |
|---|---|---|---|
| Palmer Dannelle M | $455,000 | Albritton Title , Inc | |
| Pierleoni Joanne Marie | -- | None Available | |
| Pierleoni Gregg | $455,000 | Attorney | |
| Catala Luis A | $642,200 | Attorney |
Mortgage History
| Date | Status | Borrower | Loan Amount |
|---|---|---|---|
| Open | Palmer Dannelle M | $410,486 | |
| Closed | Palmer Dannelle M | $89,000 | |
| Closed | Palmer Dannelle M | $432,200 | |
| Previous Owner | Catala Luis A | $250,000 | |
| Previous Owner | Catala Luis A | $200,000 |
Property History
| Date | Event | Price | Change | Sq Ft Price |
|---|---|---|---|---|
| 06/16/2014 06/16/14 | Off Market | $455,000 | -- | -- |
| 07/30/2013 07/30/13 | Sold | $455,000 | -5.2% | $138 / Sq Ft |
| 07/05/2013 07/05/13 | Pending | -- | -- | -- |
| 04/29/2013 04/29/13 | Price Changed | $480,000 | -4.0% | $146 / Sq Ft |
| 01/18/2013 01/18/13 | Price Changed | $499,900 | -3.9% | $152 / Sq Ft |
| 09/21/2012 09/21/12 | For Sale | $520,000 | -- | $158 / Sq Ft |
Tax History Compared to Growth
Tax History
| Year | Tax Paid | Tax Assessment Tax Assessment Total Assessment is a certain percentage of the fair market value that is determined by local assessors to be the total taxable value of land and additions on the property. | Land | Improvement |
|---|---|---|---|---|
| 2024 | $7,462 | $464,379 | -- | -- |
| 2023 | $7,462 | $450,853 | $0 | $0 |
| 2022 | $7,268 | $437,721 | $0 | $0 |
| 2021 | $7,369 | $424,972 | $0 | $0 |
| 2020 | $7,359 | $419,105 | $0 | $0 |
| 2019 | $7,243 | $409,682 | $0 | $0 |
| 2018 | $7,155 | $402,043 | $0 | $0 |
| 2017 | $7,103 | $393,774 | $0 | $0 |
| 2016 | $6,946 | $380,323 | $0 | $0 |
| 2015 | $7,052 | $377,679 | $0 | $0 |
| 2014 | $7,023 | $374,682 | $0 | $0 |
Agents Affiliated with this Home
-
Nancy Leslie

Seller's Agent in 2013
Nancy Leslie
RE/MAX
(727) 420-2963
69 in this area
1,356 Total Sales
-
Jillian Jamison

Buyer's Agent in 2013
Jillian Jamison
REAL BROKER, LLC
(727) 804-7622
5 in this area
242 Total Sales
Map
Source: Stellar MLS
MLS Number: U7559598
APN: 15-27-16-98341-000-0290
- 737 Winslow Park Blvd
- 892 Crestridge Cir
- 591 Waterford Cir W
- 490 Knight Dr
- 3198 Thatcher Ln
- 599 Centerwood Dr
- 447 Bridle Path Way
- 3219 Centerwood Dr
- 402 Knight Dr
- 3050 Wentworth Way
- 403 Carriage House Ln
- 3360 Hickorywood Way
- 389 Waterford Cir W
- 3042 Wentworth Way
- 954 Cobblestone Ln
- 3026 Wentworth Way
- 1182 Pine Ridge Cir W Unit B1
- 1170 Pine Ridge Cir W Unit C2
- 531 Isleworth Close
- 3002 Savannah Oaks Cir
- 713 Winslow Park Blvd
- 725 Winslow Park Blvd
- 701 Winslow Park Blvd
- 732 Crestridge Dr
- 689 Winslow Park Blvd
- 740 Crestridge Dr
- 3187 St Martin St
- 3188 St Martin St
- 748 Crestridge Dr
- 749 Winslow Park Blvd
- 677 Winslow Park Blvd
- 756 Crestridge Dr
- 3179 St Martin St
- 3186 Burberry St
- 3180 St Martin St
- 748 Winslow Park Blvd
- 737 Crestridge Dr
- 761 Winslow Park Blvd
- 749 Crestridge Dr
- 665 Winslow Park Blvd
